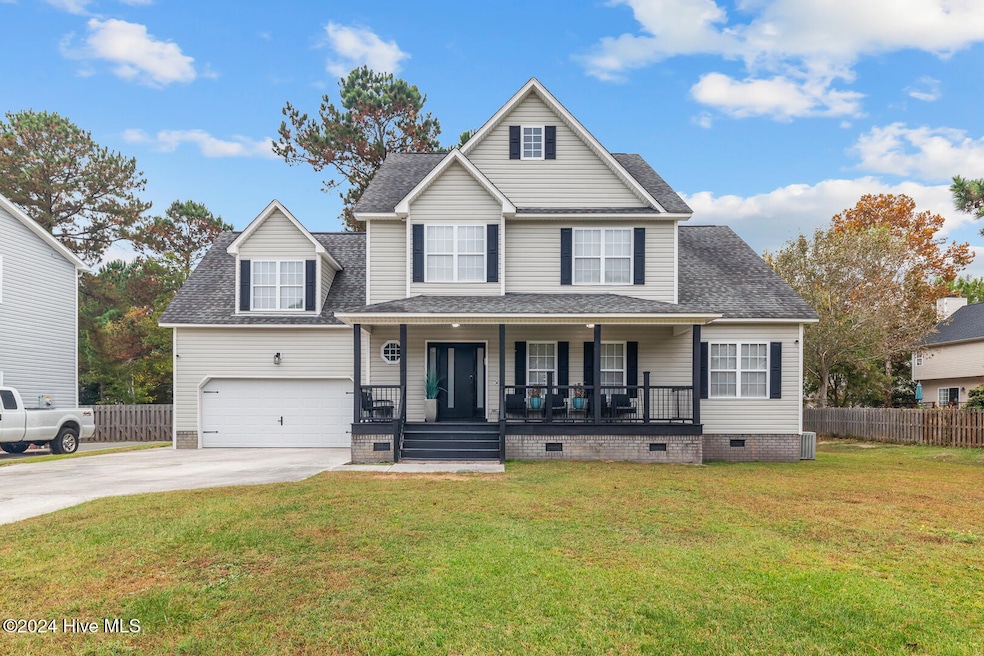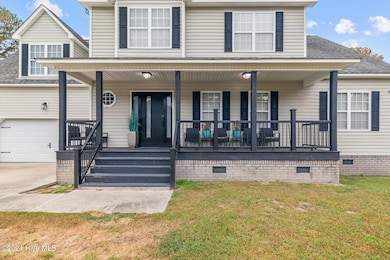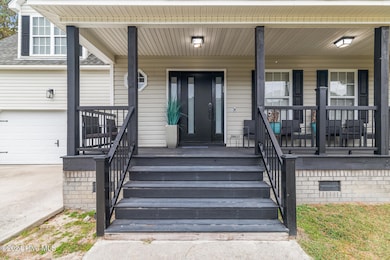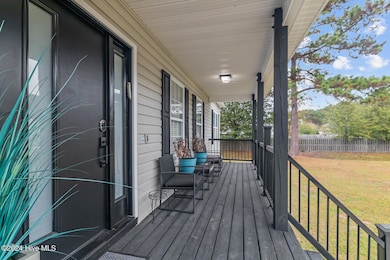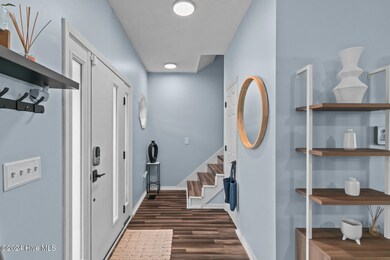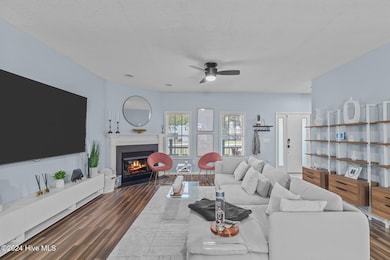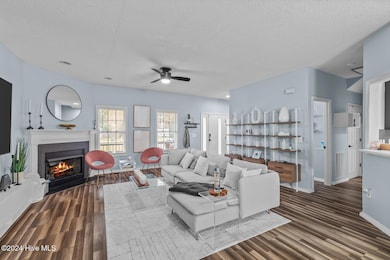302 Osprey Point Dr Sneads Ferry, NC 28460
Estimated payment $2,550/month
Highlights
- Water Access
- Main Floor Primary Bedroom
- Bonus Room
- Deck
- 1 Fireplace
- Covered Patio or Porch
About This Home
Welcome to your new home! This spacious 4-bedroom, 2.5-bath gem in the desirable Creeks Edge community is ready to make your homeownership dreams come true. With 3,122 sq ft of living space and situated on a generous .53-acre lot, this property has all the space you need and more.Step inside to find an inviting open living room complete with a cozy fireplace and updated flooring and fresh paint throughout - and best of all, there's no carpet anywhere in the house! The main floor also features a breakfast nook, and a convenient half bath. The primary suite, located on the first floor, is your personal retreat with two separate vanities, jetted soaking tub, separate walk-in shower, and an expansive walk-in closet.Upstairs, you'll discover three additional spacious bedrooms, two of which boast walk-in closets, as well as a full bathroom. The third floor offers a large bonus room currently used as a home gym - and good news, the gym equipment is negotiable! This space could easily be transformed into a playroom, office, or guest suite to suit your needs.Outside, enjoy your mornings on the charming front porch or evenings on the deck overlooking the fenced backyard, complete with mature trees for added privacy and shade. The property also includes a two-car garage, providing plenty of room for parking and storage. With the state-maintained boat launch just a mile away and Creeks Edge's community dock and gazebo, outdoor enthusiasts will find plenty to love.Don't miss the opportunity to make this versatile and welcoming home your own!
Home Details
Home Type
- Single Family
Est. Annual Taxes
- $2,168
Year Built
- Built in 2005
Lot Details
- 0.53 Acre Lot
- Lot Dimensions are 86.37 x 215 x 118
- Fenced Yard
- Property is zoned R-15
HOA Fees
- $25 Monthly HOA Fees
Parking
- 2 Car Attached Garage
Home Design
- Wood Frame Construction
- Architectural Shingle Roof
- Vinyl Siding
- Stick Built Home
Interior Spaces
- 3,122 Sq Ft Home
- 3-Story Property
- Tray Ceiling
- Ceiling height of 9 feet or more
- Ceiling Fan
- 1 Fireplace
- Blinds
- Combination Dining and Living Room
- Bonus Room
- Crawl Space
Bedrooms and Bathrooms
- 4 Bedrooms
- Primary Bedroom on Main
- Walk-In Closet
Home Security
- Home Security System
- Fire and Smoke Detector
Outdoor Features
- Water Access
- Deck
- Covered Patio or Porch
Schools
- Coastal Elementary School
- Dixon Middle School
- Dixon High School
Utilities
- Central Air
- Heat Pump System
- On Site Septic
- Septic Tank
Community Details
- Premier Management Association, Phone Number (910) 679-3012
- Creeks Edge Subdivision
- Maintained Community
Listing and Financial Details
- Assessor Parcel Number 761b-154
Map
Home Values in the Area
Average Home Value in this Area
Tax History
| Year | Tax Paid | Tax Assessment Tax Assessment Total Assessment is a certain percentage of the fair market value that is determined by local assessors to be the total taxable value of land and additions on the property. | Land | Improvement |
|---|---|---|---|---|
| 2025 | $2,168 | $330,974 | $45,000 | $285,974 |
| 2024 | $2,168 | $330,974 | $45,000 | $285,974 |
| 2023 | $2,168 | $330,974 | $45,000 | $285,974 |
| 2022 | $2,168 | $330,974 | $45,000 | $285,974 |
| 2021 | $1,698 | $240,820 | $45,000 | $195,820 |
| 2020 | $1,698 | $240,820 | $45,000 | $195,820 |
| 2019 | $1,698 | $240,820 | $45,000 | $195,820 |
| 2018 | $1,698 | $240,820 | $45,000 | $195,820 |
| 2017 | $1,571 | $232,770 | $43,500 | $189,270 |
| 2016 | $1,571 | $232,770 | $0 | $0 |
| 2015 | $1,571 | $232,770 | $0 | $0 |
| 2014 | $1,571 | $232,770 | $0 | $0 |
Property History
| Date | Event | Price | Change | Sq Ft Price |
|---|---|---|---|---|
| 08/02/2025 08/02/25 | Pending | -- | -- | -- |
| 07/10/2025 07/10/25 | For Sale | $449,000 | +2.0% | $147 / Sq Ft |
| 03/14/2025 03/14/25 | Price Changed | $440,000 | -2.4% | $141 / Sq Ft |
| 02/10/2025 02/10/25 | Price Changed | $450,620 | -2.0% | $144 / Sq Ft |
| 12/20/2024 12/20/24 | Price Changed | $459,620 | -2.0% | $147 / Sq Ft |
| 11/12/2024 11/12/24 | For Sale | $469,000 | -- | $150 / Sq Ft |
Purchase History
| Date | Type | Sale Price | Title Company |
|---|---|---|---|
| Warranty Deed | $260,000 | None Available |
Mortgage History
| Date | Status | Loan Amount | Loan Type |
|---|---|---|---|
| Open | $15,329 | FHA | |
| Closed | $17,435 | New Conventional | |
| Open | $345,950 | FHA | |
| Closed | $176,500 | New Conventional | |
| Closed | $207,900 | Purchase Money Mortgage |
Source: Hive MLS
MLS Number: 100475544
APN: 066824
- 106 Creeks Edge Dr
- 106 Blue Heron Cir
- 205 Egret Point Dr
- 209 Creek View Cir
- 113 Old Dock Landing Rd
- 119 Mariners Cir
- 258 Gus Horne Rd
- 218 Alderman Landing Rd
- 229 Gus Horne Rd
- 301 Intracoastal Ct
- 156 Tides End Dr Unit Lot 56
- 144 Tides End Dr Unit Lot 61
- 315 Seascape Dr
- 151 Tides End Dr
- 153 Tides End Dr
- 155 Tides End Dr
- 157 Tides End Dr Unit Lot 46
- 159 Tides End Dr
- 143 Tides End Dr Unit Lot 41
- 142 Tides End Dr Unit Lot 62
- 210 Egret Point Dr
- 345 S Stingray Ln
- 304 Windward Landing
- 215 Breakwater Dr
- 307 Windward Landing
- 100 Shallow Ct
- 202 Leeward Landing
- 1001 Sundial Cir
- 113 Windy Point
- 525 Birdsong Dr
- 519 Birdsong Dr Unit 25
- 229 Silver Creek Loop
- 227 Silver Creek Loop
- 3974 Island Dr
- 3946 Island Dr
- 432 Pebble Shore Dr
- 3800 Island Dr
- 177 Pamlico Dr
- 402 Derrick Dr
- 110 Regatta Way
