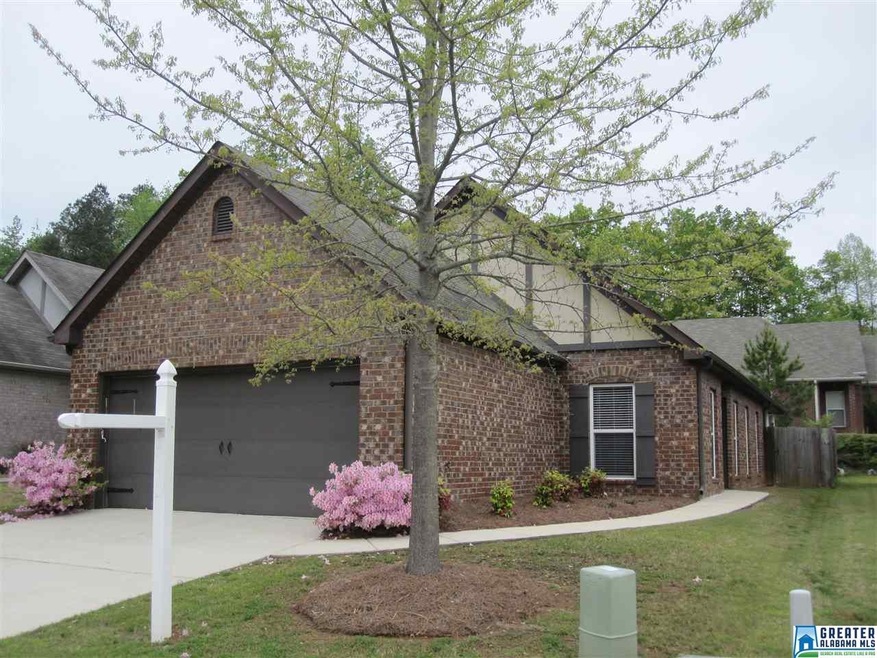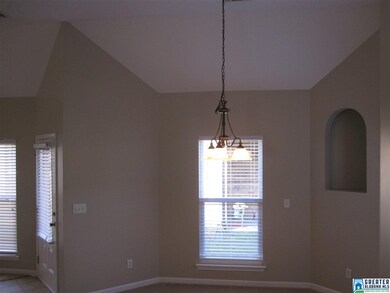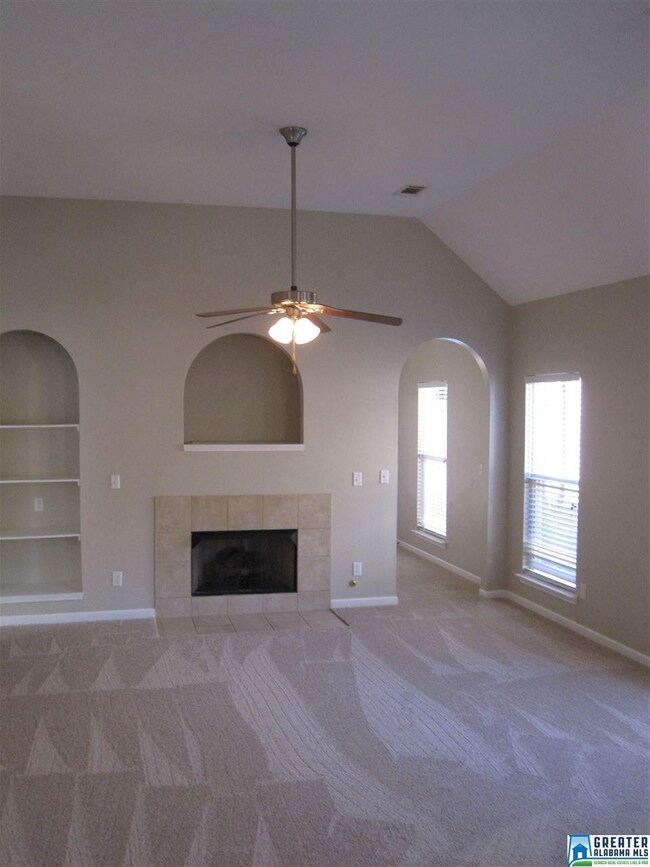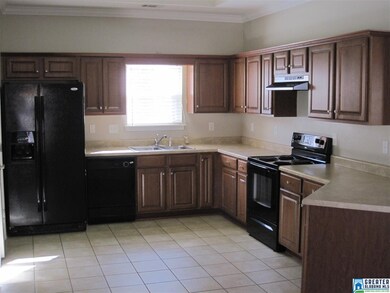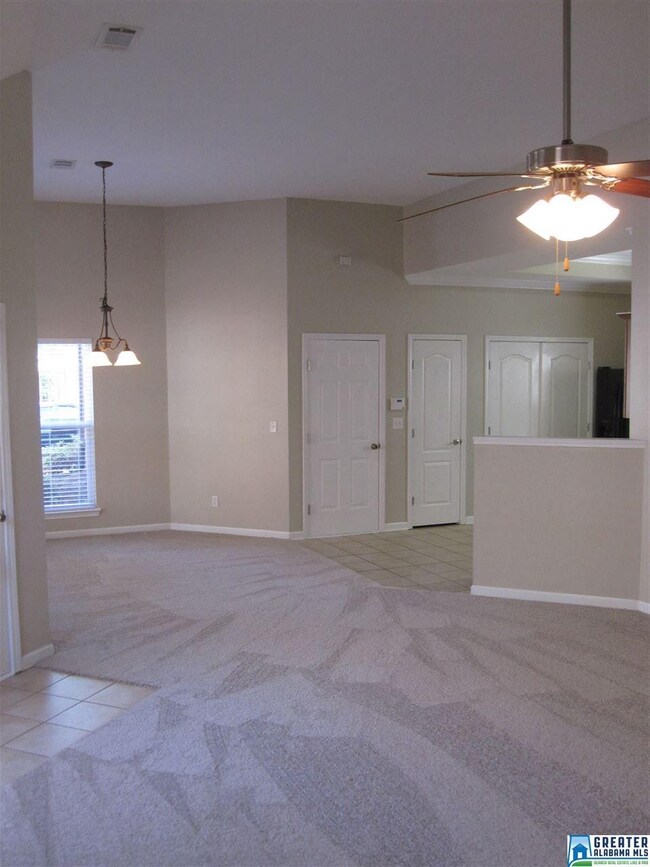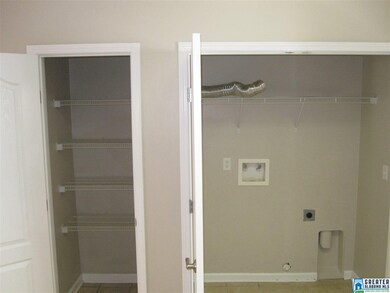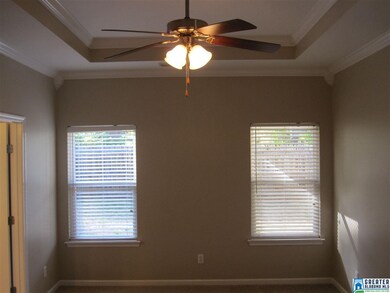
302 Oxmoor Place Birmingham, AL 35211
Sand Ridge NeighborhoodHighlights
- Hydromassage or Jetted Bathtub
- Covered patio or porch
- Cul-De-Sac
- Attic
- Fenced Yard
- Home Security System
About This Home
As of March 2024Wonderful 3 bedroom/2 bath home in the Oxmoor Glen subdivision. All new carpet throughout home and recently painted. New sod in fenced backyard. Double car garage. Whirlpool black appliances in kitchen with open floor plan shared with dining room/living room. Large closets and lots of storage. This home is immaculate. Come see this fantastic home as it will not last long! CONTINGENT as of 4/28/16. Please show as back up contract!
Home Details
Home Type
- Single Family
Est. Annual Taxes
- $2,184
Year Built
- 2007
Lot Details
- Cul-De-Sac
- Fenced Yard
- Few Trees
HOA Fees
- $18 Monthly HOA Fees
Parking
- 2 Car Garage
- Garage on Main Level
- Front Facing Garage
- Driveway
- On-Street Parking
Home Design
- Slab Foundation
Interior Spaces
- 1,469 Sq Ft Home
- 1-Story Property
- Smooth Ceilings
- Ceiling Fan
- Gas Fireplace
- Window Treatments
- French Doors
- Great Room with Fireplace
- Combination Dining and Living Room
- Pull Down Stairs to Attic
- Home Security System
Kitchen
- Stove
- Ice Maker
- Dishwasher
- Laminate Countertops
Flooring
- Carpet
- Tile
Bedrooms and Bathrooms
- 3 Bedrooms
- 2 Full Bathrooms
- Hydromassage or Jetted Bathtub
- Bathtub and Shower Combination in Primary Bathroom
- Garden Bath
- Separate Shower
- Linen Closet In Bathroom
Laundry
- Laundry Room
- Laundry on main level
- Washer and Electric Dryer Hookup
Outdoor Features
- Covered patio or porch
Utilities
- Two cooling system units
- Central Heating
- Dual Heating Fuel
- Underground Utilities
- Electric Water Heater
Community Details
- Boothby Association
Listing and Financial Details
- Assessor Parcel Number 29-00-33-4-000-002.038
Ownership History
Purchase Details
Home Financials for this Owner
Home Financials are based on the most recent Mortgage that was taken out on this home.Purchase Details
Home Financials for this Owner
Home Financials are based on the most recent Mortgage that was taken out on this home.Purchase Details
Home Financials for this Owner
Home Financials are based on the most recent Mortgage that was taken out on this home.Purchase Details
Home Financials for this Owner
Home Financials are based on the most recent Mortgage that was taken out on this home.Purchase Details
Home Financials for this Owner
Home Financials are based on the most recent Mortgage that was taken out on this home.Similar Homes in the area
Home Values in the Area
Average Home Value in this Area
Purchase History
| Date | Type | Sale Price | Title Company |
|---|---|---|---|
| Warranty Deed | $318,000 | -- | |
| Warranty Deed | $318,000 | None Listed On Document | |
| Warranty Deed | $305,000 | -- | |
| Warranty Deed | $178,000 | -- | |
| Warranty Deed | $171,000 | None Available |
Mortgage History
| Date | Status | Loan Amount | Loan Type |
|---|---|---|---|
| Open | $270,300 | New Conventional | |
| Previous Owner | $12,000 | Commercial | |
| Previous Owner | $160,200 | New Conventional | |
| Previous Owner | $136,800 | Purchase Money Mortgage |
Property History
| Date | Event | Price | Change | Sq Ft Price |
|---|---|---|---|---|
| 03/21/2024 03/21/24 | Sold | $318,000 | -2.1% | $216 / Sq Ft |
| 02/15/2024 02/15/24 | For Sale | $324,900 | +6.5% | $221 / Sq Ft |
| 05/19/2022 05/19/22 | Sold | $305,000 | +5.2% | $208 / Sq Ft |
| 05/05/2022 05/05/22 | Pending | -- | -- | -- |
| 04/20/2022 04/20/22 | For Sale | $289,900 | +62.9% | $197 / Sq Ft |
| 06/03/2016 06/03/16 | Sold | $178,000 | 0.0% | $121 / Sq Ft |
| 04/28/2016 04/28/16 | Pending | -- | -- | -- |
| 04/19/2016 04/19/16 | For Sale | $178,000 | -- | $121 / Sq Ft |
Tax History Compared to Growth
Tax History
| Year | Tax Paid | Tax Assessment Tax Assessment Total Assessment is a certain percentage of the fair market value that is determined by local assessors to be the total taxable value of land and additions on the property. | Land | Improvement |
|---|---|---|---|---|
| 2024 | $2,184 | $32,620 | -- | -- |
| 2022 | $1,819 | $26,080 | $6,800 | $19,280 |
| 2021 | $1,493 | $27,720 | $6,800 | $20,920 |
| 2020 | $1,462 | $21,160 | $6,800 | $14,360 |
| 2019 | $1,413 | $20,480 | $0 | $0 |
| 2018 | $1,297 | $18,880 | $0 | $0 |
| 2017 | $1,297 | $18,880 | $0 | $0 |
| 2016 | $2,529 | $34,880 | $0 | $0 |
| 2015 | $2,529 | $34,880 | $0 | $0 |
| 2014 | $2,428 | $34,940 | $0 | $0 |
| 2013 | $2,428 | $34,940 | $0 | $0 |
Agents Affiliated with this Home
-
J
Seller's Agent in 2024
Josh Ray
ARC Realty Pelham Branch
-

Buyer's Agent in 2024
MaryGlenn Draper
ARC Realty Vestavia
(334) 312-4786
1 in this area
34 Total Sales
-

Seller's Agent in 2022
Allison Burleson
Keller Williams Realty Hoover
(205) 447-2456
8 in this area
334 Total Sales
-

Seller's Agent in 2016
Scott Ford
RealtySouth
(205) 531-1965
184 Total Sales
-

Buyer's Agent in 2016
Robin Phillips
EXIT Realty Cahaba- Valleydale
(205) 516-3388
5 Total Sales
Map
Source: Greater Alabama MLS
MLS Number: 747994
APN: 29-00-33-4-000-002.038
- 249 Oxmoor Place
- 2801 Oxmoor Glen Dr
- 2628 Wenonah Oxmoor Rd
- 2881 Robinson Dr
- 140 Grove Dr
- 348 Kingston Cir
- 1020 Castlemaine Dr
- 937 Castlemaine Ct
- 2550 Goss St Unit 1
- 2819 Village Ln
- 841 Castlemaine Ct
- 249 Kingston Cir
- 2555 Goss St Unit 3
- 761 Shades Crest Rd
- 813 Castlemaine Ct
- 742 Valley St
- 3001 Spencer Way
- 3105 Spencer Dr
- 3048 Spencer Way
- 872 Alford Ave
