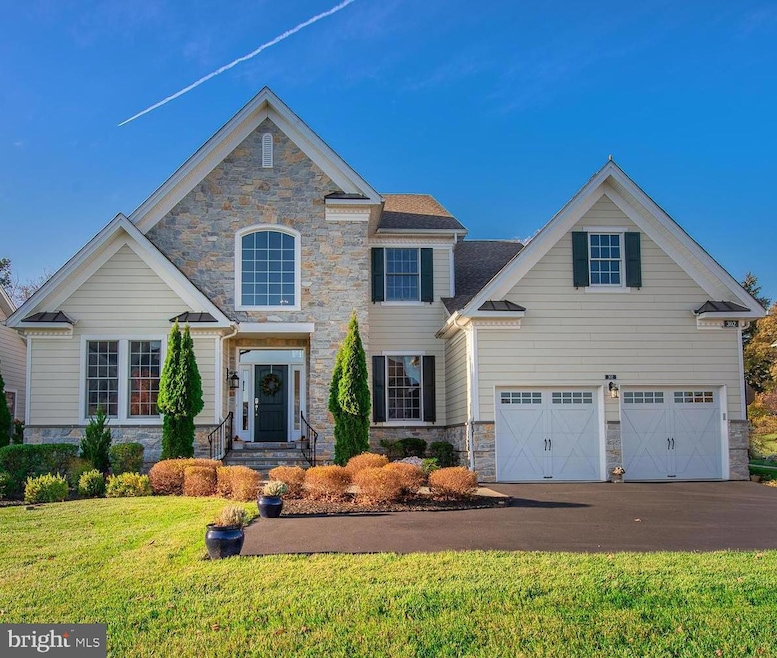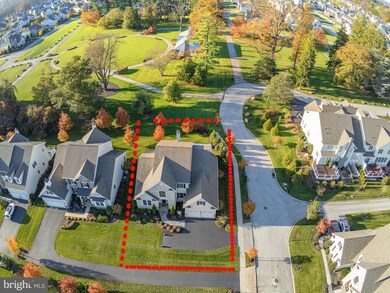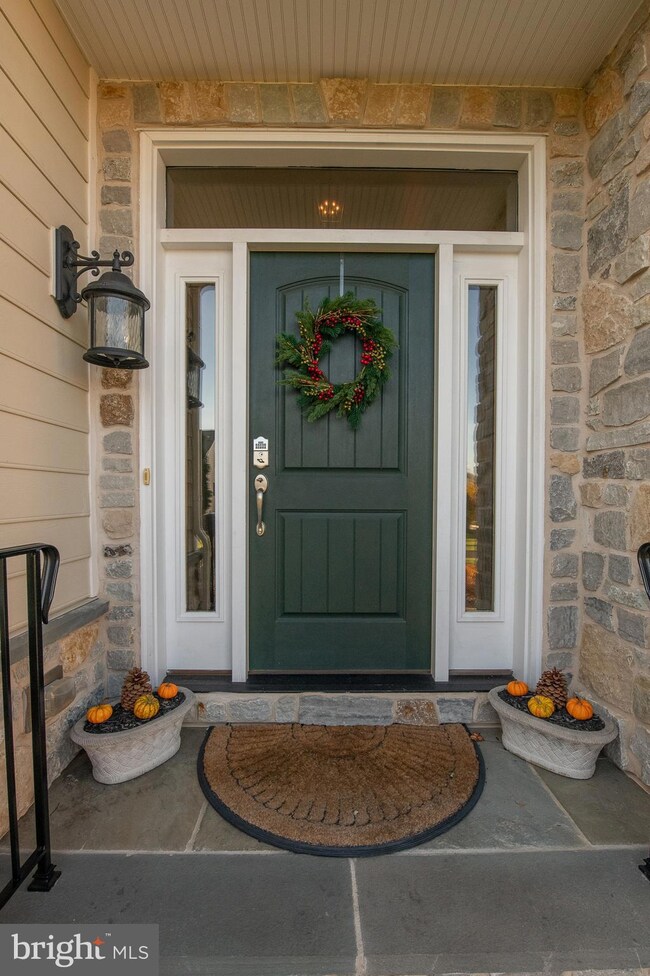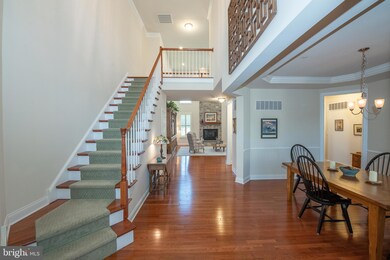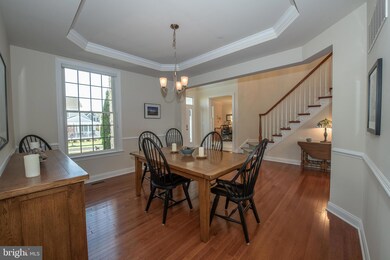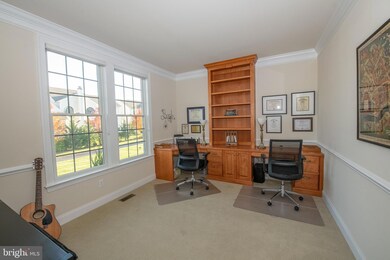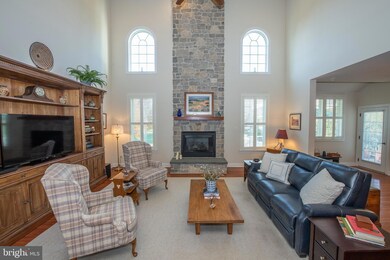
302 Park Hill Ln Newtown Square, PA 19073
Newtown Square NeighborhoodHighlights
- Spa
- View of Trees or Woods
- Clubhouse
- Culbertson Elementary School Rated A
- Cape Cod Architecture
- Deck
About This Home
As of June 2024This lovely 6 year young single home in the wonderful Liseter community sits on a premium lot backing up to open space and the pavilion park. The open floor plan of the Palmerton model features sunlit rooms, gleaming hardwood floors, 2 story Foyer and Family Room with a dramatic stone, gas fireplace, and a 1st floor Master Suite. The stunning white Kitchen with upgraded cabinets and Zodiac counter tops features an Island and Breakfast Area that opens to the spacious Deck with pergola. Enjoy peaceful mornings and evenings taking in the serene setting. A 1st-floor Study (optional Living Room) with built-in desk and bookcase, Dining Room with coffered ceiling and two additional Bedrooms with Jack & Jill Bath complete the 3,369 sq. ft. of living space. The Basement with 9ft ceilings offers an additional 2,000 sq. ft that can be finished for your game room, wine cellar, and home movie theater! Enjoy the Liseter lifestyle that offers a Clubhouse with Full Gym, Infinity Pool overlooking Open Space, the Carriage Barn for gatherings and events, Walking Trails, Tennis Courts and quaint Post Office. Why wait for new construction when you can move right in to this wonderful home with an unbeatable location and lot. Minutes from the Paoli train to Philly, downtown Wayne, shopping, restaurants and the new Newtown Square Town Center. Inclusions: Washer & Dryer, Refrigerator, All Window Treatments & Light Fixtures, 2 Restoration Hardware bookcase /entertainment units in Family Room
Last Agent to Sell the Property
BHHS Fox & Roach Wayne-Devon License #RS186663L Listed on: 11/06/2020

Home Details
Home Type
- Single Family
Est. Annual Taxes
- $15,216
Year Built
- Built in 2014
Lot Details
- 0.26 Acre Lot
- Sprinkler System
- Back, Front, and Side Yard
- Property is in good condition
- Property is zoned R-10
HOA Fees
- $404 Monthly HOA Fees
Parking
- 2 Car Direct Access Garage
- 3 Open Parking Spaces
- Garage Door Opener
Home Design
- Cape Cod Architecture
- Traditional Architecture
- Pitched Roof
- Shingle Roof
- Stone Siding
- Concrete Perimeter Foundation
Interior Spaces
- 3,369 Sq Ft Home
- Property has 1.5 Levels
- Cathedral Ceiling
- Ceiling Fan
- Stone Fireplace
- Gas Fireplace
- Family Room
- Living Room
- Dining Room
- Views of Woods
- Unfinished Basement
- Basement Fills Entire Space Under The House
- Home Security System
- Attic
Kitchen
- Breakfast Area or Nook
- Butlers Pantry
- Built-In Self-Cleaning Double Oven
- Cooktop
- Built-In Microwave
- Dishwasher
- Kitchen Island
- Disposal
Flooring
- Wood
- Wall to Wall Carpet
- Stone
Bedrooms and Bathrooms
- En-Suite Primary Bedroom
- En-Suite Bathroom
- Walk-in Shower
Laundry
- Laundry Room
- Laundry on main level
Eco-Friendly Details
- Energy-Efficient Appliances
- Energy-Efficient Windows
- ENERGY STAR Qualified Equipment
Outdoor Features
- Spa
- Deck
- Exterior Lighting
Schools
- Culbertson Elementary School
- Marple Newtown High School
Utilities
- Forced Air Heating and Cooling System
- Cooling System Utilizes Natural Gas
- Underground Utilities
- 200+ Amp Service
- Natural Gas Water Heater
- Municipal Trash
- Cable TV Available
Listing and Financial Details
- Assessor Parcel Number 30-00-01802-07
Community Details
Overview
- $1,500 Capital Contribution Fee
- Association fees include pool(s), common area maintenance, lawn maintenance, snow removal, trash, health club, all ground fee, management
- $1,500 Other One-Time Fees
- Liseter Community Association
- Built by TOLL BROTHERS
- Liseter Subdivision, Palmerton Floorplan
- Merion Collection Community
- Property Manager
Amenities
- Clubhouse
Recreation
- Community Pool
Ownership History
Purchase Details
Home Financials for this Owner
Home Financials are based on the most recent Mortgage that was taken out on this home.Purchase Details
Home Financials for this Owner
Home Financials are based on the most recent Mortgage that was taken out on this home.Purchase Details
Home Financials for this Owner
Home Financials are based on the most recent Mortgage that was taken out on this home.Purchase Details
Home Financials for this Owner
Home Financials are based on the most recent Mortgage that was taken out on this home.Similar Homes in the area
Home Values in the Area
Average Home Value in this Area
Purchase History
| Date | Type | Sale Price | Title Company |
|---|---|---|---|
| Deed | $1,275,000 | None Listed On Document | |
| Deed | $860,000 | City Line Abstract Company | |
| Deed | $774,000 | Trident Land Transfer Co Lp | |
| Deed | $818,179 | None Available |
Mortgage History
| Date | Status | Loan Amount | Loan Type |
|---|---|---|---|
| Previous Owner | $600,000 | Commercial | |
| Previous Owner | $50,000 | Credit Line Revolving |
Property History
| Date | Event | Price | Change | Sq Ft Price |
|---|---|---|---|---|
| 07/16/2024 07/16/24 | Rented | $7,300 | +1.4% | -- |
| 06/08/2024 06/08/24 | For Rent | $7,200 | 0.0% | -- |
| 06/07/2024 06/07/24 | Sold | $1,275,000 | +2.0% | $378 / Sq Ft |
| 04/30/2024 04/30/24 | Pending | -- | -- | -- |
| 04/29/2024 04/29/24 | For Sale | $1,250,000 | +45.3% | $371 / Sq Ft |
| 12/14/2020 12/14/20 | Sold | $860,000 | -2.2% | $255 / Sq Ft |
| 11/09/2020 11/09/20 | Pending | -- | -- | -- |
| 11/06/2020 11/06/20 | For Sale | $879,000 | +13.6% | $261 / Sq Ft |
| 06/14/2019 06/14/19 | Sold | $774,000 | -0.1% | $230 / Sq Ft |
| 05/04/2019 05/04/19 | Pending | -- | -- | -- |
| 04/12/2019 04/12/19 | Price Changed | $775,000 | 0.0% | $230 / Sq Ft |
| 04/12/2019 04/12/19 | For Sale | $775,000 | +0.1% | $230 / Sq Ft |
| 12/17/2018 12/17/18 | Off Market | $774,000 | -- | -- |
| 12/10/2018 12/10/18 | Price Changed | $790,000 | -2.5% | $234 / Sq Ft |
| 10/03/2018 10/03/18 | Price Changed | $810,000 | -2.3% | $240 / Sq Ft |
| 08/09/2018 08/09/18 | For Sale | $829,000 | -- | $246 / Sq Ft |
Tax History Compared to Growth
Tax History
| Year | Tax Paid | Tax Assessment Tax Assessment Total Assessment is a certain percentage of the fair market value that is determined by local assessors to be the total taxable value of land and additions on the property. | Land | Improvement |
|---|---|---|---|---|
| 2024 | $12,880 | $774,000 | $136,110 | $637,890 |
| 2023 | $12,474 | $774,000 | $136,110 | $637,890 |
| 2022 | $12,201 | $774,000 | $136,110 | $637,890 |
| 2021 | $18,653 | $774,000 | $136,110 | $637,890 |
| 2020 | $15,216 | $554,725 | $100,730 | $453,995 |
| 2019 | $14,975 | $554,725 | $100,730 | $453,995 |
| 2018 | $14,812 | $554,725 | $0 | $0 |
| 2017 | $14,763 | $554,725 | $0 | $0 |
| 2016 | $3,044 | $554,725 | $0 | $0 |
| 2015 | $3,106 | $554,725 | $0 | $0 |
| 2014 | $564 | $100,730 | $0 | $0 |
Agents Affiliated with this Home
-

Seller's Agent in 2024
Jordan Wiener
Compass RE
(610) 996-6000
5 in this area
172 Total Sales
-
N
Seller's Agent in 2024
Nawal Ayoub
BHHS Fox & Roach
(610) 348-1051
2 in this area
17 Total Sales
-
C
Seller's Agent in 2020
Carol Falkenberg
BHHS Fox & Roach
(609) 404-1260
6 in this area
8 Total Sales
-

Seller Co-Listing Agent in 2019
Kathy Tomson
BHHS Fox & Roach
(610) 574-6310
13 in this area
39 Total Sales
-

Buyer's Agent in 2019
Meghan Lawrence
Compass RE
(607) 738-4441
1 in this area
71 Total Sales
Map
Source: Bright MLS
MLS Number: PADE530332
APN: 30-00-01802-07
- 3714 Rose Trader Ln Unit 226
- 303 Greenbank Ln
- 301 Greenbank Ln
- 3737 Rosemont Pass
- 3703 Biddle Ln
- 3917 Woodland Dr
- 3537 Sawmill Rd
- 214 Charles Ellis Dr
- 204 Charles Ellis Dr
- 201 Charles Ellis Dr
- 337 Horseshoe Trail
- 301 Squire Dr
- 303 Squire Dr
- 341 Horseshoe Trail
- 345 Horseshoe Trail
- 315 Squire Dr Unit 17C
- 304 Squire Dr
- 322 Squire Dr Unit 21A
- 320 Squire Dr Unit 20D
- 326 Squire Dr Unit 21C
