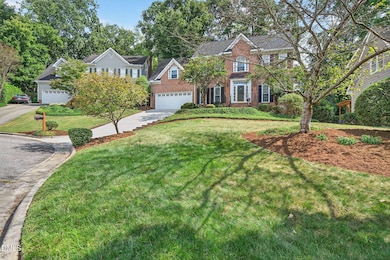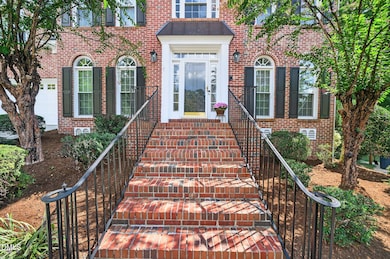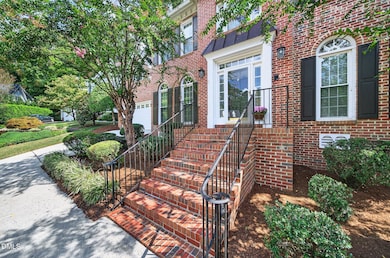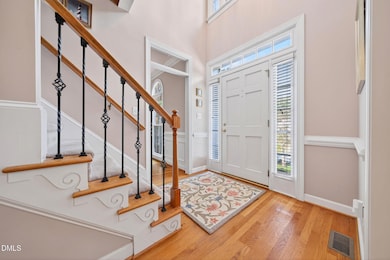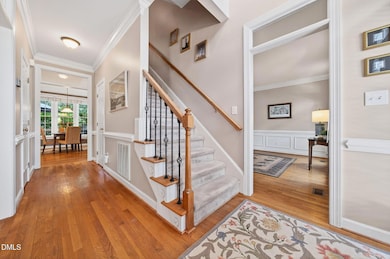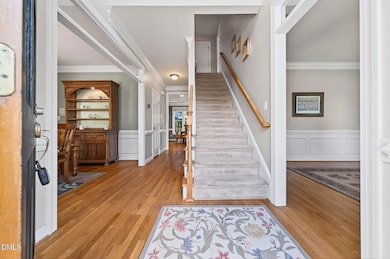302 Parkbranch Ln Cary, NC 27519
West Cary NeighborhoodEstimated payment $4,603/month
Highlights
- Clubhouse
- Deck
- Wood Flooring
- Davis Drive Elementary Rated A
- Traditional Architecture
- 4-minute walk to White Oak Creek Greenway
About This Home
This gorgeous, well-maintained home has a perfect blend of classic elegance, modern convenience, direct access to the WHITE OAK CREEK GREENWAY and Top Rated Schools! 5 bedroom, 3.5 bath located in the highly sought-after West Park community. Nestled on an elevated lot with a lovely view, this home offers a peaceful sense of privacy, and excellent curb appeal. Step inside to a warm and inviting floorplan featuring hardwood floors, soaring ceilings, and elegant crown molding throughout the main level. Spacious front living room located near foyer, offering a warm welcome and versatile space for, relaxing or working. The updated kitchen is a chef's dream, boasting brand-new appliances, a gas range, granite countertops, tile backsplash, a spacious island, under-cabinet lighting, and ample cabinet storage. Great for entertaining family and friends! The family room offers new plush carpeting, large windows for natural light, and a cozy fireplace with remote control, perfect for relaxing evenings. Upstairs, the spacious primary suite includes a private en-suite bath, three additional bedrooms, a full bathroom, and a convenient laundry room. The bedroom over the garage can be used as a flexible space for a home office, reading nook, or media room. The third floor suite with full bath and walk in closet is ideal for guests, a home gym, or a quiet retreat. You'll also find abundant storage in the walk-in attic. The garage features upgraded lighting to improve visibility. The backyard is fully fenced in and has an oversized deck, surrounded by mature trees for added privacy an ideal spot for morning coffee or evening of relaxing. Nearby trails, instantly connect to nature with miles of scenic greenway ideal for morning jogs, evening strolls, or weekend bike rides. This amazing trial connects to Bond Park, Black Creek Greenway, Cary YMCA, Davis Drive Park, Davis Drive Street-Side Trail, Davis Drive Schools, Park Village Greenway, Ed Yerha Park, Batchelor Branch Greenway, and the American Tobacco Trail.
Enjoy a neighborhood filled with top-tier amenities including a pool, tennis courts, playground, and serene pond. Located just minutes from top-rated schools, shopping, dining, and greenway, easy access to Hwy 55 and The Triangle Expressway this home truly has it all. Don't miss your chance to live in one of Cary's most desirable neighborhoods! Home is wired for Generator and has google fiber installed. 2-10 Home Warranty for 1 year! Roof replaced in 2020 w/ CertainTeed Landmark Lifetime Ltd. Architectural Roofing System - 40 year transferable warranty.
Open House Schedule
-
Saturday, November 15, 20251:00 to 3:00 pm11/15/2025 1:00:00 PM +00:0011/15/2025 3:00:00 PM +00:00Add to Calendar
Home Details
Home Type
- Single Family
Est. Annual Taxes
- $5,983
Year Built
- Built in 1994
Lot Details
- 8,712 Sq Ft Lot
- Cul-De-Sac
- Wood Fence
- Landscaped
- Few Trees
- Back Yard Fenced
HOA Fees
- $53 Monthly HOA Fees
Parking
- 2 Car Garage
Home Design
- Traditional Architecture
- Brick Veneer
- Shingle Roof
- Wood Siding
Interior Spaces
- 2,826 Sq Ft Home
- 3-Story Property
- Crown Molding
- Smooth Ceilings
- High Ceiling
- Ceiling Fan
- Recessed Lighting
- Chandelier
- Double Pane Windows
- Shutters
- Blinds
- Entrance Foyer
- Family Room with Fireplace
- Living Room
- Breakfast Room
- Dining Room
- Bonus Room
- Crawl Space
- Storm Doors
Kitchen
- Eat-In Kitchen
- Oven
- Free-Standing Gas Range
- Microwave
- Dishwasher
- Kitchen Island
- Granite Countertops
- Disposal
Flooring
- Wood
- Carpet
- Ceramic Tile
- Vinyl
Bedrooms and Bathrooms
- 5 Bedrooms
- Primary bedroom located on second floor
- Walk-In Closet
- Double Vanity
- Private Water Closet
- Whirlpool Bathtub
- Walk-in Shower
Laundry
- Laundry Room
- Laundry on upper level
- Washer and Dryer
Attic
- Attic Fan
- Attic Floors
- Attic or Crawl Hatchway Insulated
Outdoor Features
- Deck
- Rain Gutters
- Porch
Schools
- Davis Drive Elementary And Middle School
- Green Hope High School
Utilities
- Central Air
- Floor Furnace
- Heating System Uses Natural Gas
- Gas Water Heater
- Community Sewer or Septic
- Cable TV Available
Listing and Financial Details
- Home warranty included in the sale of the property
- Assessor Parcel Number 0203012
Community Details
Overview
- Grandchester Meadows Association, Phone Number (919) 757-1718
- Built by Johnny Watson Builders INC
- West Park Subdivision
- Greenbelt
Amenities
- Clubhouse
Recreation
- Tennis Courts
- Community Basketball Court
- Community Playground
- Community Pool
Map
Home Values in the Area
Average Home Value in this Area
Tax History
| Year | Tax Paid | Tax Assessment Tax Assessment Total Assessment is a certain percentage of the fair market value that is determined by local assessors to be the total taxable value of land and additions on the property. | Land | Improvement |
|---|---|---|---|---|
| 2025 | $5,983 | $695,663 | $230,000 | $465,663 |
| 2024 | $5,853 | $695,663 | $230,000 | $465,663 |
| 2023 | $4,128 | $410,016 | $80,000 | $330,016 |
| 2022 | $3,975 | $410,016 | $80,000 | $330,016 |
| 2021 | $3,895 | $410,016 | $80,000 | $330,016 |
| 2020 | $3,915 | $410,016 | $80,000 | $330,016 |
| 2019 | $3,626 | $336,781 | $80,000 | $256,781 |
| 2018 | $3,403 | $336,781 | $80,000 | $256,781 |
| 2017 | $3,270 | $336,781 | $80,000 | $256,781 |
| 2016 | $3,221 | $336,781 | $80,000 | $256,781 |
| 2015 | $3,336 | $336,815 | $80,000 | $256,815 |
| 2014 | $3,146 | $336,815 | $80,000 | $256,815 |
Property History
| Date | Event | Price | List to Sale | Price per Sq Ft |
|---|---|---|---|---|
| 11/11/2025 11/11/25 | Price Changed | $770,000 | 0.0% | $272 / Sq Ft |
| 11/11/2025 11/11/25 | For Sale | $770,000 | -1.9% | $272 / Sq Ft |
| 10/31/2025 10/31/25 | Off Market | $785,000 | -- | -- |
| 10/21/2025 10/21/25 | Price Changed | $785,000 | -1.8% | $278 / Sq Ft |
| 10/16/2025 10/16/25 | For Sale | $799,000 | 0.0% | $283 / Sq Ft |
| 10/06/2025 10/06/25 | Off Market | $799,000 | -- | -- |
| 09/24/2025 09/24/25 | For Sale | $799,000 | -- | $283 / Sq Ft |
Purchase History
| Date | Type | Sale Price | Title Company |
|---|---|---|---|
| Warranty Deed | $327,000 | None Available |
Mortgage History
| Date | Status | Loan Amount | Loan Type |
|---|---|---|---|
| Open | $261,600 | New Conventional |
Source: Doorify MLS
MLS Number: 10123431
APN: 0733.02-99-7017-000
- 209 Parkmeadow Dr
- 322 Parkmeadow Dr
- 200 Carpenter Brook Dr
- 410 Widdington Ln
- 203 Caraway Ln
- 205 Caniff Ln
- 440 Creekhurst Place
- 302 Caraway Ln
- 437 Henmore Brook Dr
- 120 Union Mills Way
- 313 Alliance Cir
- 100 Citrus Place
- 103 Town Creek Dr
- 206 Highfield Ave
- 324 Farrow Glen Loop
- 467 Methven Grove Dr
- 105 Point Harbor Dr
- 112 Rapport Dr
- 100 Wentbridge Rd
- 722 Mcrae Rd
- 1209 Corkery Ridge Ct
- 201 Union Mills Way
- 316 Rapport Dr
- 214 Castle Hayne Dr
- 101 Stanza Ct
- 100 Terrastone Place
- 138 Sunstone Dr
- 210 Snow Camp Dr
- 234 Daymire Glen Ln
- 210 Silk Hope Dr
- 209 Oxcroft St
- 202 Sterling Ridge Way
- 1905 Castleburg Dr
- 904 Cozy Oak Ave
- 429 Hopwood Way
- 321 Brk Pne Trail
- 21035 Bradford Green Square
- 1000 Cameron Woods Dr
- 2312 Colony Woods Dr
- 1801 Old London Way

