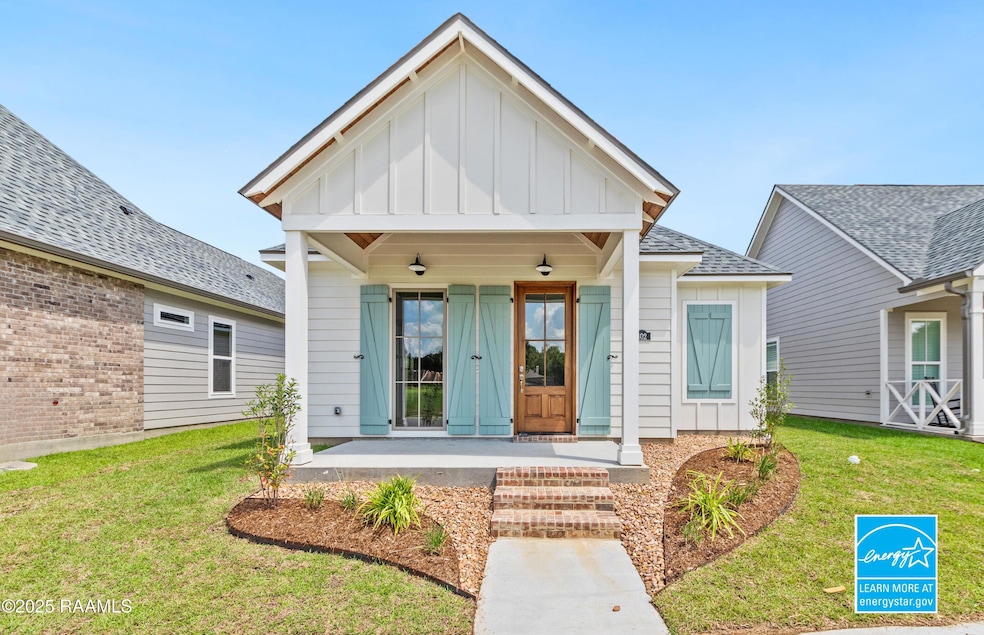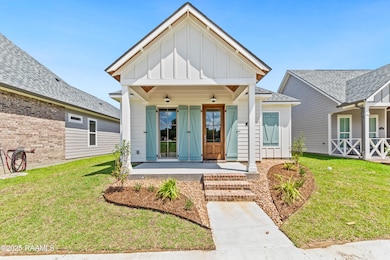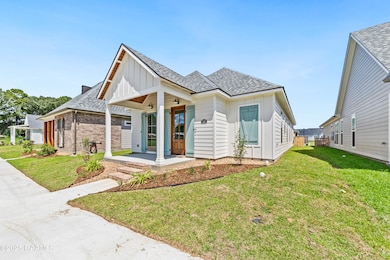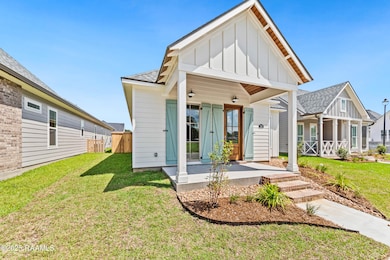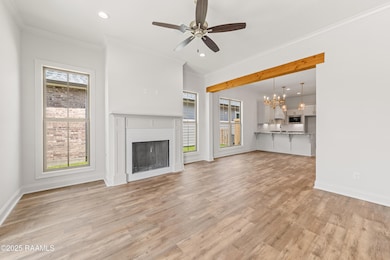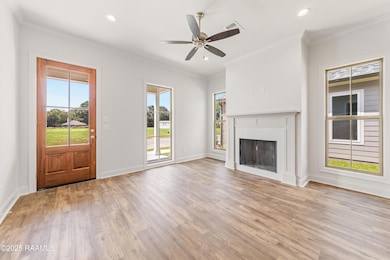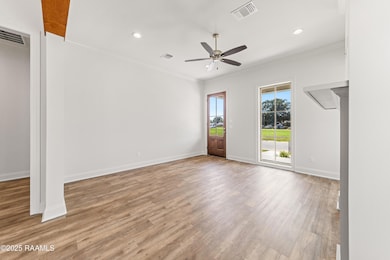302 Porch View Dr Lafayette, LA 70508
Kaliste Saloom NeighborhoodEstimated payment $1,821/month
Highlights
- Nearby Water Access
- New Construction
- High Ceiling
- Milton Elementary School Rated 9+
- Modern Farmhouse Architecture
- Granite Countertops
About This Home
*Receive up to $7,465 in incentives on this MOVE IN READY new construction energy star certified home conveniently located in Olde Towne at Millcreek!Nestled near Ambassador Caffery and Verot School Road, Olde Towne at Millcreek offers an unbeatable location with easy access to shopping, dining, and entertainment. This family-friendly community features a sparkling pool, a playground, and a picturesque pond for fishing and relaxation.The William Farmhouse II floorplan boasts 3 bedrooms and 2 full baths, perfectly designed for modern living. The living area features a cozy ventless gas fireplace with a stylish subway tile surround. The kitchen is a chef's dream, complete with a slide-in gas range, stainless appliances, a walk-in pantry, 3cm granite countertops, and custom-built cabinets. A charming bookshelf is located near the rear entry for added functionality.The master bathroom includes a custom-tiled shower and a spacious walk-in closet, while the second bathroom features a fiberglass tub with tiled walls for a polished finish. Exterior highlights include a wood front door, architectural high-definition shingles, a privacy fence, up to 10 pallets of sod, and front landscaping for beautiful curb appeal.Enjoy the perfect combination of style, convenience, and community amenities in this exceptional home. Schedule your showing today!
Home Details
Home Type
- Single Family
Est. Annual Taxes
- $626
Year Built
- Built in 2025 | New Construction
Lot Details
- 4,356 Sq Ft Lot
- Lot Dimensions are 40 x 113.07 x 26.75 x 13.42 x 116.44
- Privacy Fence
- Wood Fence
- Landscaped
HOA Fees
- $91 Monthly HOA Fees
Parking
- 2 Car Garage
- Rear-Facing Garage
- Open Parking
Home Design
- Modern Farmhouse Architecture
- Slab Foundation
- Frame Construction
- Composition Roof
- HardiePlank Type
Interior Spaces
- 1,505 Sq Ft Home
- 1-Story Property
- Bookcases
- Crown Molding
- High Ceiling
- Ventless Fireplace
- Gas Fireplace
- Double Pane Windows
- Living Room
- Dining Room
- Washer and Electric Dryer Hookup
Kitchen
- Walk-In Pantry
- Stove
- Microwave
- Dishwasher
- Granite Countertops
- Disposal
Flooring
- Tile
- Vinyl Plank
Bedrooms and Bathrooms
- 3 Bedrooms
- Walk-In Closet
- 2 Full Bathrooms
- Double Vanity
- Separate Shower
Outdoor Features
- Nearby Water Access
- Covered Patio or Porch
- Exterior Lighting
Schools
- Milton Elementary And Middle School
- Southside High School
Utilities
- Central Heating and Cooling System
Listing and Financial Details
- Home warranty included in the sale of the property
- Tax Lot 157
Community Details
Overview
- Built by MANUEL BUILDERS
- Olde Towne At Millcreek Subdivision
Recreation
- Recreation Facilities
- Community Pool
Map
Home Values in the Area
Average Home Value in this Area
Tax History
| Year | Tax Paid | Tax Assessment Tax Assessment Total Assessment is a certain percentage of the fair market value that is determined by local assessors to be the total taxable value of land and additions on the property. | Land | Improvement |
|---|---|---|---|---|
| 2024 | $626 | $5,946 | $5,946 | $0 |
Property History
| Date | Event | Price | List to Sale | Price per Sq Ft |
|---|---|---|---|---|
| 11/13/2025 11/13/25 | Pending | -- | -- | -- |
| 06/03/2025 06/03/25 | For Sale | $318,500 | -- | $212 / Sq Ft |
Purchase History
| Date | Type | Sale Price | Title Company |
|---|---|---|---|
| Deed | $62,500 | None Listed On Document |
Source: REALTOR® Association of Acadiana
MLS Number: 2020024456
APN: 6178237
- 100 Hearth St
- 209 Hearth St
- 203 Caledonia Dr
- 600 Traditions Dr
- 602 Traditions Dr
- 102 Newtown Dr
- 106 Newtown Dr
- 104 Newtown Dr
- 111 Porch View Dr
- 201 Porch View Dr
- 207 Porch View Dr
- 104 Bramber Dr
- 209 Porch View Dr
- 608 Traditions Dr
- 309 Founders St
- 204 Hallmark Ave
- 517 Verot School Rd
- 3216 Verot School Rd
- 3020 Verot School Rd
- 108 Millcrest Dr
