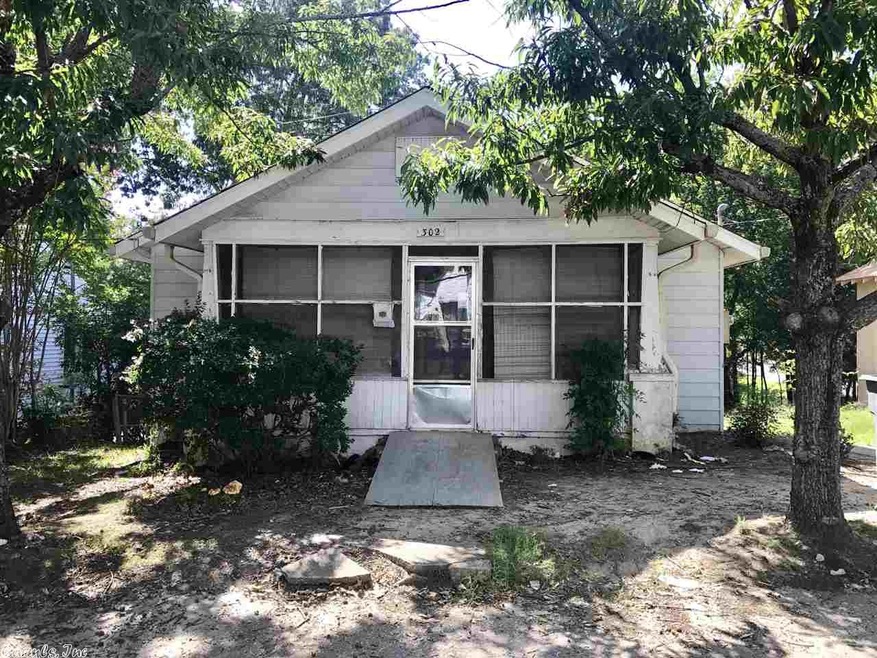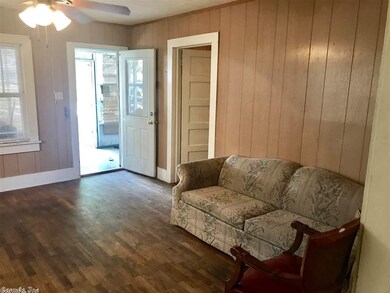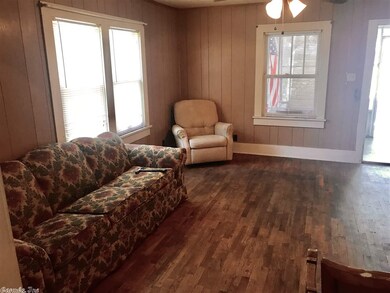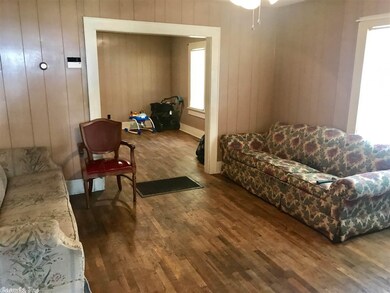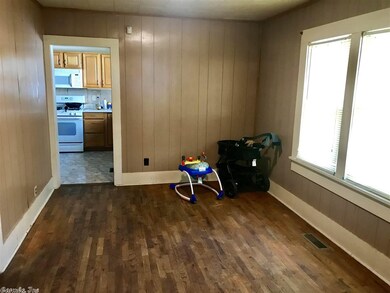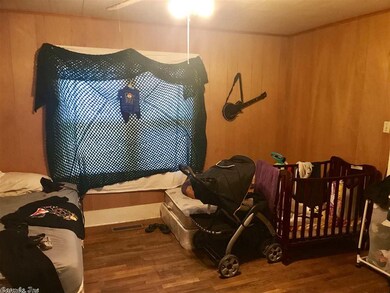
302 Richard St Hot Springs National Park, AR 71913
3
Beds
2
Baths
1,318
Sq Ft
6,970
Sq Ft Lot
Highlights
- Traditional Architecture
- Main Floor Primary Bedroom
- Formal Dining Room
- Wood Flooring
- Screened Porch
- 1 Car Detached Garage
About This Home
As of February 2018Investors take notice. This home includes a formal dining room with an easy to navigate floor plan. Screened in front porch. Average rental income of $800 monthly. It also includes a basement that has been rented separately for $300 a month. Also included is a detached 1 car carport. Central heat and air.
Home Details
Home Type
- Single Family
Est. Annual Taxes
- $513
Year Built
- Built in 1940
Lot Details
- 6,970 Sq Ft Lot
- Sloped Lot
Parking
- 1 Car Detached Garage
Home Design
- Traditional Architecture
- Composition Roof
- Metal Siding
Interior Spaces
- 1,318 Sq Ft Home
- 2-Story Property
- Built-in Bookshelves
- Paneling
- Ceiling Fan
- Formal Dining Room
- Screened Porch
- Washer Hookup
Kitchen
- Stove
- Gas Range
- Dishwasher
Flooring
- Wood
- Carpet
- Tile
Bedrooms and Bathrooms
- 3 Bedrooms
- Primary Bedroom on Main
- 2 Full Bathrooms
Partially Finished Basement
- Walk-Out Basement
- Crawl Space
Schools
- Hot Springs Elementary And Middle School
- Hot Springs High School
Utilities
- Central Heating and Cooling System
- Gas Water Heater
Ownership History
Date
Name
Owned For
Owner Type
Purchase Details
Listed on
Jan 5, 2018
Closed on
Feb 5, 2018
Sold by
Labicki Richard M and Labicki Deborah Lou
Bought by
Wilson Brooke Hannah
Seller's Agent
Mark McFarland
Evermark Realty Group
Buyer's Agent
Mark McFarland
Evermark Realty Group
Sold Price
$40,000
Current Estimated Value
Home Financials for this Owner
Home Financials are based on the most recent Mortgage that was taken out on this home.
Estimated Appreciation
$86,959
Avg. Annual Appreciation
16.66%
Original Mortgage
$56,000
Outstanding Balance
$48,606
Interest Rate
3.99%
Estimated Equity
$79,650
Purchase Details
Listed on
Jun 16, 2015
Closed on
Jul 13, 2015
Sold by
Johnson Paula P
Bought by
Stamar Investment Properties Llc
Seller's Agent
DELENA LOYD
LOYD REAL ESTATE
Buyer's Agent
Donna Littlepage
Progressive Realtors
Sold Price
$44,900
Home Financials for this Owner
Home Financials are based on the most recent Mortgage that was taken out on this home.
Avg. Annual Appreciation
-4.41%
Original Mortgage
$38,165
Interest Rate
4.08%
Purchase Details
Closed on
Dec 10, 1998
Sold by
Not Provided
Bought by
Pitts Inez
Purchase Details
Closed on
Jan 1, 1901
Bought by
Not Available From County
Similar Homes in Hot Springs National Park, AR
Create a Home Valuation Report for This Property
The Home Valuation Report is an in-depth analysis detailing your home's value as well as a comparison with similar homes in the area
Home Values in the Area
Average Home Value in this Area
Purchase History
| Date | Type | Sale Price | Title Company |
|---|---|---|---|
| Warranty Deed | $56,000 | Garland County Title Co | |
| Warranty Deed | $40,000 | Garland County Title Co | |
| Warranty Deed | $44,900 | Lenders Title Company | |
| Warranty Deed | -- | -- | |
| Deed | -- | -- |
Source: Public Records
Mortgage History
| Date | Status | Loan Amount | Loan Type |
|---|---|---|---|
| Open | $56,000 | No Value Available | |
| Previous Owner | $38,165 | No Value Available | |
| Closed | $0 | Unknown |
Source: Public Records
Property History
| Date | Event | Price | Change | Sq Ft Price |
|---|---|---|---|---|
| 02/05/2018 02/05/18 | Sold | $40,000 | 0.0% | $30 / Sq Ft |
| 02/05/2018 02/05/18 | Sold | $40,000 | -19.8% | $30 / Sq Ft |
| 01/05/2018 01/05/18 | Pending | -- | -- | -- |
| 11/15/2017 11/15/17 | Price Changed | $49,900 | -16.1% | $38 / Sq Ft |
| 10/09/2017 10/09/17 | Price Changed | $59,500 | -7.8% | $45 / Sq Ft |
| 09/12/2017 09/12/17 | Price Changed | $64,500 | -3.7% | $49 / Sq Ft |
| 08/04/2017 08/04/17 | For Sale | $67,000 | +49.2% | $51 / Sq Ft |
| 07/16/2015 07/16/15 | Sold | $44,900 | -- | $34 / Sq Ft |
| 06/16/2015 06/16/15 | Pending | -- | -- | -- |
Source: Cooperative Arkansas REALTORS® MLS
Tax History Compared to Growth
Tax History
| Year | Tax Paid | Tax Assessment Tax Assessment Total Assessment is a certain percentage of the fair market value that is determined by local assessors to be the total taxable value of land and additions on the property. | Land | Improvement |
|---|---|---|---|---|
| 2024 | $627 | $19,190 | $1,500 | $17,690 |
| 2023 | $579 | $19,190 | $1,500 | $17,690 |
| 2022 | $531 | $19,190 | $1,500 | $17,690 |
| 2021 | $488 | $10,670 | $1,250 | $9,420 |
| 2020 | $488 | $10,670 | $1,250 | $9,420 |
| 2019 | $488 | $10,670 | $1,250 | $9,420 |
| 2018 | $488 | $10,670 | $1,250 | $9,420 |
| 2017 | $515 | $10,670 | $1,250 | $9,420 |
| 2016 | $513 | $10,620 | $1,200 | $9,420 |
| 2015 | -- | $10,620 | $1,200 | $9,420 |
| 2014 | -- | $4,288 | $624 | $3,664 |
Source: Public Records
Agents Affiliated with this Home
-
Mark McFarland

Seller's Agent in 2018
Mark McFarland
Evermark Realty Group
(501) 777-8289
129 Total Sales
-
D
Seller's Agent in 2015
DELENA LOYD
LOYD REAL ESTATE
-
Donna Littlepage
D
Buyer's Agent in 2015
Donna Littlepage
Progressive Realtors
(501) 627-2902
8 Total Sales
Map
Source: Cooperative Arkansas REALTORS® MLS
MLS Number: 17025701
APN: 400-03350-045-000
Nearby Homes
- 108 Chitwood St
- 206 Richard St
- 102 Burroughs St
- 105 Burroughs St
- 105 Baber St
- 602 Richard St
- 135 Mountain View St
- 160 Cooper St
- 113 Wynn St
- 210 Jeffries St
- 301 Dexter St
- 212 Jeffries St
- 101 Leeper St
- 220 Cooper St
- 220 Cooper St Unit 6D
- 220 Cooper Cooper St Unit C6
- 219 S Patterson St
- 808 Richard St
- 209 N Patterson St
