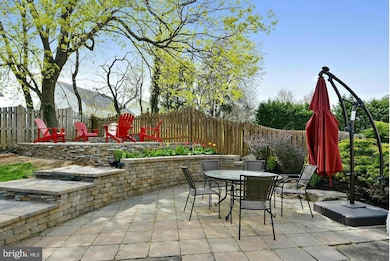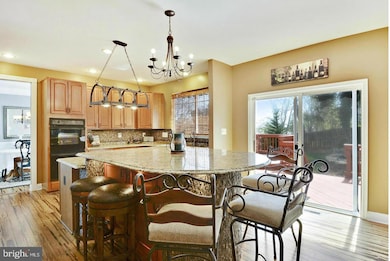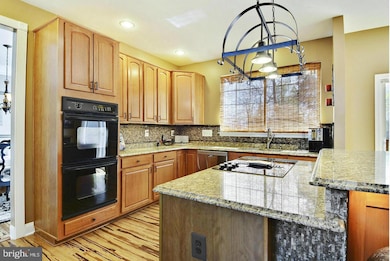302 Riding Trail Ct NW Leesburg, VA 20176
4
Beds
3.5
Baths
3,882
Sq Ft
0.3
Acres
Highlights
- Colonial Architecture
- No HOA
- Patio
- Deck
- 2 Car Attached Garage
- Forced Air Heating and Cooling System
About This Home
Gourmet kitchen w/ extended island,granite, backsplash, stone accents, 5-burner cooktop. Great Rm w/ built-ins & stone accent wall. Elegant Dining/Living Rms, main level Office w/ Tiger Stripe Bamboo floors, designer paint palette, recessed lighting. LL Rec Rm, Exercise Rm & Den. Deck overlooks tiered patio and fenced backyard. *Please check the Documents Section of the listing for instructions on applying for the rental.
Home Details
Home Type
- Single Family
Est. Annual Taxes
- $7,333
Year Built
- Built in 1998
Lot Details
- 0.3 Acre Lot
- Property is zoned 06
Parking
- 2 Car Attached Garage
- Garage Door Opener
Home Design
- Colonial Architecture
- Slab Foundation
Interior Spaces
- Property has 3 Levels
- Basement Fills Entire Space Under The House
Bedrooms and Bathrooms
- 4 Bedrooms
Outdoor Features
- Deck
- Patio
Utilities
- Forced Air Heating and Cooling System
- Natural Gas Water Heater
Listing and Financial Details
- Residential Lease
- Security Deposit $4,300
- 12-Month Min and 24-Month Max Lease Term
- Available 8/8/25
- Assessor Parcel Number 270303902000
Community Details
Overview
- No Home Owners Association
- Old Waterford Knoll Subdivision
Pet Policy
- Pets allowed on a case-by-case basis
Map
Source: Bright MLS
MLS Number: VALO2101612
APN: 270-30-3902
Nearby Homes
- 106 Exmoor Ct NW
- 0 Wilson Ave NW
- 23 Wilson Ave NW
- Tisbury Plan at Morven Court
- Addison II Plan at Morven Court
- 403 Inzolia Ct NW
- 125 Dizerega Ct SW
- 203 Snowden Ct SW
- 405 Old Waterford Rd NW
- 403 Old Waterford Rd NW
- 297 Whitehorse Ct SW
- 40925 Alysheba Dr
- 239 Old Waterford Rd NW
- 409 Wingate Place SW
- 307 Foxridge Dr SW
- 428 Foxridge Dr SW
- 40752 Canongate Dr
- 322 Deerpath Ave SW
- 40656 Canongate Dr
- 40623 Canongate Dr
- 308 Loudoun St SW
- 26 W Market St Unit A
- 9 Royal St SW
- 2 Stationmaster St SE Unit 302
- 123 Davis Ave SW
- 703 Clark Ct NE
- 805 Cattail Ln NE
- 237 Nottoway St SE
- 243 Mindy Ct SE
- 75 Plaza St NE
- 115 Muffin Ct SE
- 674 Gateway Dr SE Unit 709
- 127 Fort Evans Rd SE Unit E
- 1001 Foxhunt Terrace NE Unit 302
- 28 Fort Evans Rd NE
- 775 Gateway Dr SE
- 110 Prosperity Ave SE Unit D
- 1118 Huntmaster Terrace NE Unit 202
- 151 Hampshire Square SW
- 907 Smartts Ln NE







