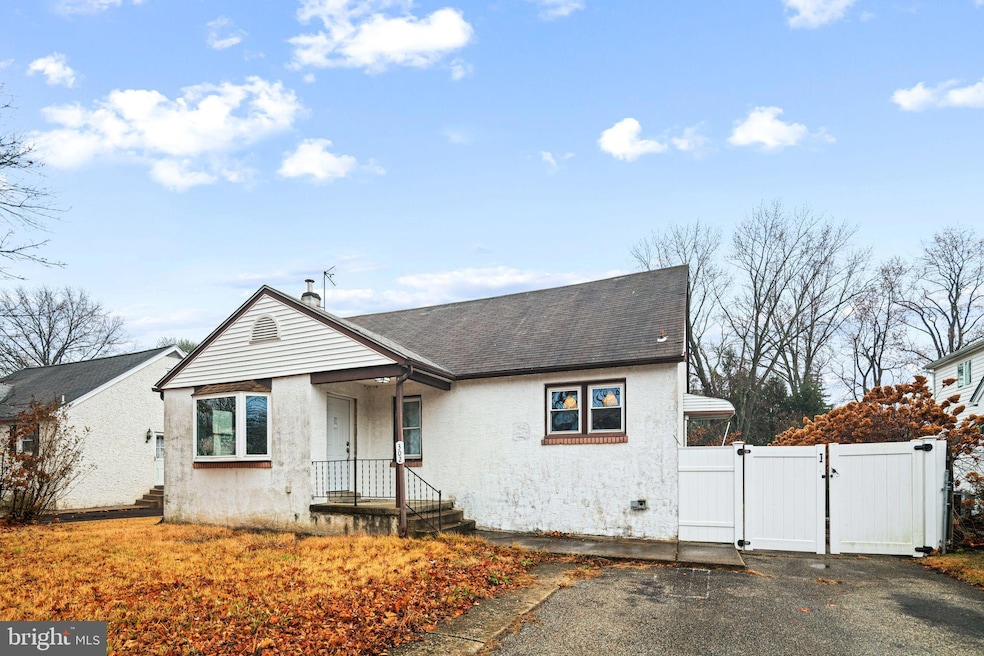
302 Rogers Rd Norristown, PA 19403
Estimated payment $2,461/month
Highlights
- In Ground Pool
- Cape Cod Architecture
- No HOA
- Woodland Elementary School Rated A
- Wood Flooring
- Patio
About This Home
Welcome to this lovely, detached 4 bedroom 2.5 bathroom Cape Cod style which is located on a peaceful block in a great neighborhood in the 9/10 rated Methacton School District. This property needs some updating but has a lot to offer and has such great potential and a good feel. Walk in the front door to the nice living room that has a beautiful bay window looking out the the big front yard. To the right of the living room there is a nice spacious dining area & kitchen. To the left of the dining area you will find a hallway that leads you to a full bathroom and 2 good sized bedrooms all on the first floor. From the kitchen you can either go out the side door that leads to the huge backyard or you can go downstairs to the unfinished basement that
has a half bathroom , refrigerator and it’s own entrance. The backyard is absolutely huge and it comes complete with a beautiful in-ground pool w/ slide, hot tub, and a shed. Schedule your showings now so you don’t miss this great opportunity to live in a fantastic school district! Property to be sold AS-IS.
Home Details
Home Type
- Single Family
Est. Annual Taxes
- $5,541
Year Built
- Built in 1951
Lot Details
- 0.26 Acre Lot
- Lot Dimensions are 60.00 x 0.00
- Property is in average condition
- Property is zoned R2
Home Design
- Cape Cod Architecture
- Slab Foundation
- Poured Concrete
- Shingle Roof
- Stucco
Interior Spaces
- 1,722 Sq Ft Home
- Property has 2 Levels
- Wood Flooring
Kitchen
- Electric Oven or Range
- Microwave
- Dishwasher
- Disposal
Bedrooms and Bathrooms
Laundry
- Electric Dryer
- Washer
Unfinished Basement
- Interior Basement Entry
- Sump Pump
- Laundry in Basement
Parking
- Driveway
- On-Street Parking
Pool
- In Ground Pool
- Fence Around Pool
Outdoor Features
- Patio
Utilities
- Ductless Heating Or Cooling System
- Window Unit Cooling System
- Heating System Uses Oil
- Hot Water Heating System
- 100 Amp Service
- Electric Water Heater
- Phone Available
- Cable TV Available
Community Details
- No Home Owners Association
Listing and Financial Details
- Tax Lot 054
- Assessor Parcel Number 43-00-12394-001
Map
Home Values in the Area
Average Home Value in this Area
Tax History
| Year | Tax Paid | Tax Assessment Tax Assessment Total Assessment is a certain percentage of the fair market value that is determined by local assessors to be the total taxable value of land and additions on the property. | Land | Improvement |
|---|---|---|---|---|
| 2024 | $5,323 | $130,520 | -- | -- |
| 2023 | $5,121 | $130,520 | $0 | $0 |
| 2022 | $4,981 | $130,520 | $0 | $0 |
| 2021 | $4,853 | $130,520 | $0 | $0 |
| 2020 | $4,740 | $130,520 | $0 | $0 |
| 2019 | $4,696 | $130,520 | $0 | $0 |
| 2018 | $4,695 | $121,350 | $51,890 | $69,460 |
| 2017 | $4,169 | $121,350 | $51,890 | $69,460 |
| 2016 | $4,122 | $121,350 | $51,890 | $69,460 |
| 2015 | $3,961 | $121,350 | $51,890 | $69,460 |
| 2014 | $3,961 | $121,350 | $51,890 | $69,460 |
Property History
| Date | Event | Price | Change | Sq Ft Price |
|---|---|---|---|---|
| 12/18/2024 12/18/24 | For Sale | $365,000 | 0.0% | $212 / Sq Ft |
| 01/01/2023 01/01/23 | Rented | $2,300 | 0.0% | -- |
| 12/23/2022 12/23/22 | Under Contract | -- | -- | -- |
| 11/28/2022 11/28/22 | For Rent | $2,300 | -- | -- |
Purchase History
| Date | Type | Sale Price | Title Company |
|---|---|---|---|
| Deed | -- | World Wide Land Transfer | |
| Deed | -- | World Wide Land Transfer | |
| Deed | $230,000 | None Available |
Mortgage History
| Date | Status | Loan Amount | Loan Type |
|---|---|---|---|
| Previous Owner | $212,500 | New Conventional | |
| Previous Owner | $221,000 | No Value Available | |
| Previous Owner | $34,500 | No Value Available | |
| Previous Owner | $184,000 | No Value Available |
Similar Homes in Norristown, PA
Source: Bright MLS
MLS Number: PAMC2125230
APN: 43-00-12394-001
- 22 Sandown Rd
- 14 N Trooper Rd
- 0 Roosevelt Blvd
- 103 School Ln
- 131 Appledale Rd
- 161 William Penn Dr
- 1974 Keswick Way
- 517 Waller Way
- 37 Burnside Ave
- 636 Hillside Ave
- 278 Stone Ridge Dr
- 2060 Yorktown S
- 331 Norris Hall Ln Unit 331
- 136 Markley Farm Cir
- 38 Clara St
- 2055 W Marshall St
- 1901 Yorktown S
- 1924 Juniata Rd
- 19 Buckwalter Rd
- 38 Ivy Cir
- 2070 Mill Rd
- 22 Wayne Ave Unit 2ND FLOOR
- 17 Miami Rd
- 52 Orchard Ln
- 1977 W Main St
- 18 Westover Club Dr
- 67 1/2 W Indian Ln
- 313 Conestoga Way
- 918 Mystic Ln
- 3238 Ridge Pike Unit A
- 7 W Orchard Ln
- 1876 Minutemen Ln
- 944 Craftsman Rd
- 2783 Egypt Rd
- 14 REAR Eagleville Rd
- 1776 Patriots Ln
- 1776 Patriots Ln Unit 2105.1410672
- 1776 Patriots Ln Unit 3205.1410671
- 1776 Patriots Ln Unit 5215.1410674
- 1776 Patriots Ln Unit 1109.1410673






