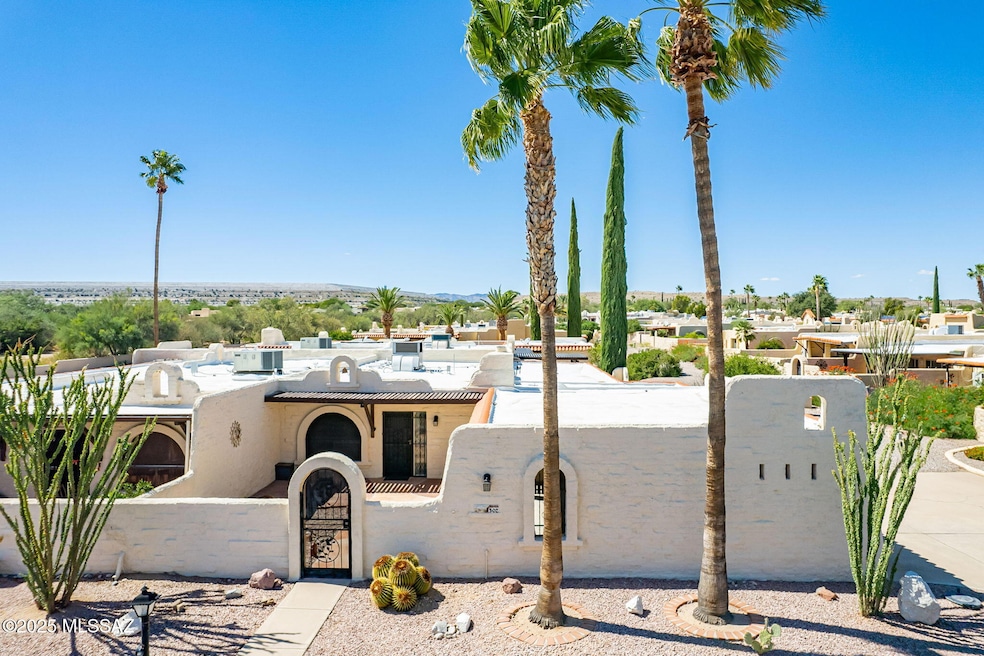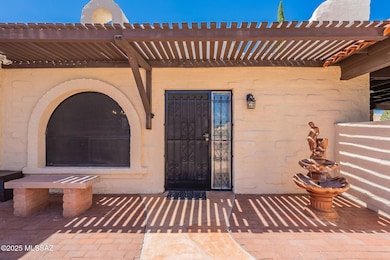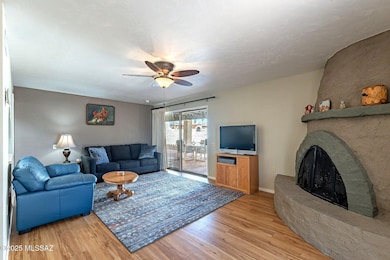
302 S Camino Del Portillo Green Valley, AZ 85614
Estimated payment $1,436/month
Highlights
- Spa
- Mountain View
- Mission Architecture
- Active Adult
- Clubhouse
- Golf Cart Garage
About This Home
Welcome to this partially furnished 2BD/2BA 1,152 sf Alamo-style home with no GVR in historic Esperanza Estates. A graceful arched entry invites you into a private enclosed front courtyard showcasing pavers, stamped concrete, desert landscaping and wonderful mountain views. Inside, the bright kitchen offers granite countertops, a custom stone backsplash and stainless appliances. The adjoining family room and dining area feature wood-look laminate flooring, while ceramic tile flows throughout the rest of the home. A wood-burning beehive fireplace with an electric log insert adds a touch of classic Southwestern charm. The HVAC was replaced in 2017 and the water heater in 2014. Step outside to the large enclosed and covered side courtyard, perfect for outdoor relaxation or entertaining. The side courtyard area also features a large gate, allowing convenient golf cart storage under cover, without taking up space in the 2-stall garage. The HOA provides great amenities, including a saltwater pool and spa, 4 pickleball courts, trash and recycling collection, an open-air ramada for social gatherings and a 1+ mile walking trail going through 9 parks.
Townhouse Details
Home Type
- Townhome
Est. Annual Taxes
- $1,332
Year Built
- Built in 1979
Lot Details
- 3,338 Sq Ft Lot
- Desert faces the front of the property
- Lot includes common area
- East Facing Home
- East or West Exposure
- Masonry wall
- Block Wall Fence
- Stucco Fence
HOA Fees
- $48 Monthly HOA Fees
Parking
- Garage
- Parking Storage or Cabinetry
- Workshop in Garage
- Garage Door Opener
- Driveway
- Golf Cart Garage
Home Design
- Mission Architecture
- Southwestern Architecture
- Entry on the 1st floor
- Tile Roof
- Built-Up Roof
- Masonry
Interior Spaces
- 1,152 Sq Ft Home
- 1-Story Property
- Furnished
- Ceiling Fan
- Skylights
- Wood Burning Fireplace
- Decorative Fireplace
- Double Pane Windows
- Window Treatments
- Family Room with Fireplace
- Dining Area
- Storage Room
- Mountain Views
Kitchen
- Breakfast Bar
- Electric Range
- Recirculated Exhaust Fan
- Microwave
- Dishwasher
- Stainless Steel Appliances
- Kitchen Island
- Granite Countertops
- Disposal
Flooring
- Laminate
- Ceramic Tile
Bedrooms and Bathrooms
- 2 Bedrooms
- Walk-In Closet
- 2 Full Bathrooms
- Bathtub and Shower Combination in Primary Bathroom
- Shower Only in Secondary Bathroom
- Exhaust Fan In Bathroom
Laundry
- Laundry closet
- Dryer
- Washer
Home Security
Accessible Home Design
- No Interior Steps
Outdoor Features
- Spa
- Courtyard
- Enclosed Patio or Porch
- Water Fountains
Schools
- Continental Elementary And Middle School
- Optional High School
Utilities
- Central Air
- Heat Pump System
- Natural Gas Not Available
- Electric Water Heater
- High Speed Internet
- Cable TV Available
Community Details
Overview
- Active Adult
- Esperanza Estates Community
- Maintained Community
- The community has rules related to covenants, conditions, and restrictions, deed restrictions
Recreation
- Pickleball Courts
- Community Pool
- Community Spa
- Park
- Trails
Additional Features
- Clubhouse
- Fire and Smoke Detector
Map
Home Values in the Area
Average Home Value in this Area
Tax History
| Year | Tax Paid | Tax Assessment Tax Assessment Total Assessment is a certain percentage of the fair market value that is determined by local assessors to be the total taxable value of land and additions on the property. | Land | Improvement |
|---|---|---|---|---|
| 2025 | $1,222 | $12,494 | -- | -- |
| 2024 | $1,222 | $11,899 | -- | -- |
| 2023 | $1,138 | $11,332 | $0 | $0 |
| 2022 | $1,138 | $10,793 | $0 | $0 |
| 2021 | $1,157 | $9,789 | $0 | $0 |
| 2020 | $1,108 | $9,789 | $0 | $0 |
| 2019 | $1,091 | $10,112 | $0 | $0 |
| 2018 | $1,059 | $8,456 | $0 | $0 |
| 2017 | $1,047 | $8,456 | $0 | $0 |
| 2016 | $981 | $8,133 | $0 | $0 |
| 2015 | $933 | $7,746 | $0 | $0 |
Property History
| Date | Event | Price | List to Sale | Price per Sq Ft | Prior Sale |
|---|---|---|---|---|---|
| 10/02/2025 10/02/25 | For Sale | $244,000 | +47.9% | $212 / Sq Ft | |
| 05/31/2019 05/31/19 | Sold | $165,000 | 0.0% | $143 / Sq Ft | View Prior Sale |
| 05/01/2019 05/01/19 | Pending | -- | -- | -- | |
| 04/26/2019 04/26/19 | For Sale | $165,000 | -- | $143 / Sq Ft |
Purchase History
| Date | Type | Sale Price | Title Company |
|---|---|---|---|
| Warranty Deed | $165,000 | Catalina Title Agency | |
| Warranty Deed | $165,000 | Catalina Title Agency | |
| Interfamily Deed Transfer | -- | -- |
Mortgage History
| Date | Status | Loan Amount | Loan Type |
|---|---|---|---|
| Open | $165,000 | VA | |
| Closed | $165,000 | VA |
About the Listing Agent

#1 Total Sales, Green Valley AZ [2024]
#1 Total Sales, Quail Creek, [2024, 2025]
#1 Listing Agent, Quail Creek
#1 Customer Service Award [Quail Creek, 2024, 2025]
Russ Fortuno is a Southern Arizona native, born and raised in Tucson. He has spent most of his life living and working in Arizona communities. Russ is a resident in the Quail Creek resort community in the Green Valley, AZ area, working with both buyers and sellers in Green Valley and Quail Creek, and specializing in
Russ' Other Listings
Source: MLS of Southern Arizona
MLS Number: 22525598
APN: 304-61-2660
- 840 W Calle de Emilia
- 357 S Placita La Paz
- 375 S Placita La Paz
- 732 W Calle de Emilia
- 832 W Calle Del Regalo
- 940 W Círculo Napa
- 993 W Placita Agradable
- 211 S Circulo Napa
- 459 S Camino Holgado
- 85 S Camino Holgado
- 582 W Camino Del Bondadoso
- 329 S Paseo Tierra Unit A
- 531 S Paseo La Rueda Cir
- 1118 W Placita Inspirada
- 233 S Paseo Tierra Unit D
- 174 S Paseo Tierra Unit C
- 505 W Belltower Dr Unit NULL
- 505 W Belltower Dr
- 221 S Paseo Tierra Unit A
- 511 S Paseo Lazo Cir
- 1010 Cll de La Temporada
- 1141 W Tenniel Dr
- 351 W Calle Lecho
- 1524 N Paseo La Tinaja
- 334 S Willow Wick Dr
- 1135 S Kent Spring Place
- 119 S Beyerville Place
- 1126 E Mt Shibell Dr
- 1021 E Lumberjack Trail
- 1027 E Madera Grove Ln
- 33 E Calle Vivaz
- 207 E Calle Vivaz
- 1172 W Mountain View
- 306 E Calle Cerita
- 1561 W Placita Travis
- 3143 S Calle Pueblo
- 2415 N Avenida Tabica
- 18732 S Avenida Rio Veloz
- 1107 W Calle Vista de Suenos
- 1446 E Blue Granite Dr






