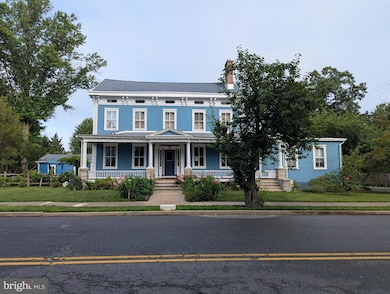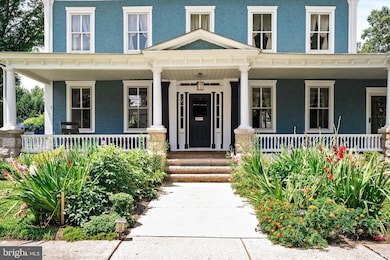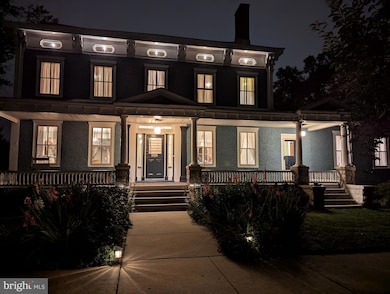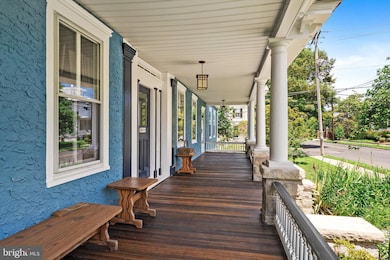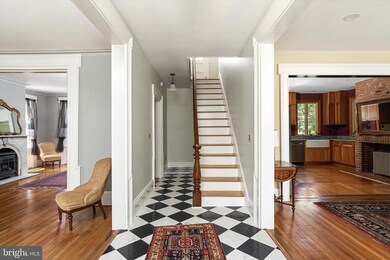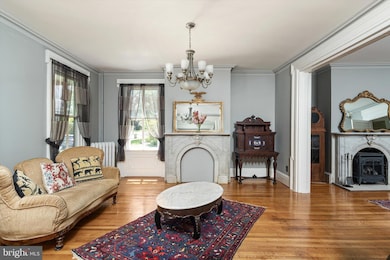302 S Main St Hightstown, NJ 08520
Estimated payment $6,015/month
Highlights
- Rooftop Deck
- Traditional Floor Plan
- 2 Fireplaces
- Colonial Architecture
- Marble Flooring
- Corner Lot
About This Home
Luxuriate in space and exquisite finishes in a fantastic location. Walk up the limestone steps to the mahogany porch and be wowed when you step through the Dutch door onto the black and white marble of the center hall. Own a piece of Hightstown History. Built for Dr. Franklin in 1885, who assisted in treating Woodrow Wilson shortly before he was elected President, this house was lives and breathes comfort and grace. Exquisitely rejuvenated during the past three years, you walk into an impressive home with a black and white marble entry hall and original marble fireplace surrounds. A cherry cabinets in the kitchen highlight the original cooking hearth herringbone brick floor and extend past a full bath into the butlers pantry/laundry. The double parlor with original plaster moldings and floors looks out onto South Main Street and the Peddie School grounds. Enjoy the look and feel of steam heat emanating from the reconditioned period radiators, original wavy glass and a Harry Potter under the stairs closet.
The former medical consultation rooms offer the opportunity for bedrooms, in-law suite, professional office with its separate door leading to the front porch. En-suite Bathroom and three grandly sized closets complete this wing, which is ideal for a professional suite, in-law suite or the main bedroom suite.
Ascend the mahogany staircase to the second floor with three amply sized bedrooms and a roof deck.
Main bedroom has a walk-in closet and second closet. Attached bathroom has both an walk-in shower, soaking tub and period 1940s accent fixtures - medicine cabinet and toothbrush holder. With a new 75 gallon water heater, you will always have a hot bath.
All services have been upgraded. The roof on the main house and garage were installed in early 2025. This grand 1885 residence comes replete with a 4-zone AC system
Up the stairs to the expansive open plan third floor with its ultra modern bath and bowling alley dimensions. Perfect for the above-ground man cave, teenage hangout or art studio space. Stairway lighting and window candles add to the allure
Outside, enjoy the wisteria arbor with granite patio, beautiful magnolia tree and Japanese cherry trees in the Spring and the everblooming flowers and grape trellises. The two car garage can be used for vehicles as there is ample storage space in the full basement and on the third floor.
For style, grace and space, you can't beat this Hightstown gem.
Architectural Plans available for review. Please note that the real estate taxes are expected to increase as a result of renovations undertaken.
Appointment required as there is a dog in residence.
Listing Agent
(646) 532-9311 cjfalco826@gmail.com Aughenbaugh Realty, LLC License #1859430 Listed on: 07/18/2025
Home Details
Home Type
- Single Family
Est. Annual Taxes
- $9,315
Year Built
- Built in 1885 | Remodeled in 2025
Lot Details
- 8,520 Sq Ft Lot
- Lot Dimensions are 71.00 x 120.00
- Landscaped
- Corner Lot
- Front Yard
- Property is zoned R-3
Parking
- 2 Car Detached Garage
- 3 Driveway Spaces
- Front Facing Garage
- On-Street Parking
- Off-Street Parking
Home Design
- Colonial Architecture
- Block Foundation
- Stone Foundation
- Frame Construction
- Architectural Shingle Roof
- Fiberglass Roof
- Rubber Roof
Interior Spaces
- Property has 2.5 Levels
- Traditional Floor Plan
- Built-In Features
- Ceiling height of 9 feet or more
- 2 Fireplaces
- Double Pane Windows
- Wood Frame Window
Kitchen
- Built-In Range
- Built-In Microwave
- Dishwasher
- Stainless Steel Appliances
Flooring
- Wood
- Marble
- Tile or Brick
- Ceramic Tile
Bedrooms and Bathrooms
- Soaking Tub
- Bathtub with Shower
- Walk-in Shower
Laundry
- Laundry on main level
- Stacked Washer and Dryer
Unfinished Basement
- Rear Basement Entry
- Crawl Space
Outdoor Features
- Rooftop Deck
- Gazebo
Schools
- Hightstown School
Utilities
- Central Heating and Cooling System
- Ductless Heating Or Cooling System
- Heating System Uses Steam
- 200+ Amp Service
- 60+ Gallon Tank
Community Details
- No Home Owners Association
Listing and Financial Details
- Tax Lot 00031
- Assessor Parcel Number 04-00055-00031
Map
Home Values in the Area
Average Home Value in this Area
Tax History
| Year | Tax Paid | Tax Assessment Tax Assessment Total Assessment is a certain percentage of the fair market value that is determined by local assessors to be the total taxable value of land and additions on the property. | Land | Improvement |
|---|---|---|---|---|
| 2025 | $9,316 | $190,000 | $99,500 | $90,500 |
| 2024 | $9,221 | $190,000 | $99,500 | $90,500 |
| 2023 | $9,221 | $190,000 | $99,500 | $90,500 |
| 2022 | $15,297 | $326,500 | $99,500 | $227,000 |
| 2021 | $14,745 | $326,500 | $99,500 | $227,000 |
| 2020 | $14,408 | $326,500 | $99,500 | $227,000 |
| 2019 | $14,007 | $326,500 | $99,500 | $227,000 |
| 2018 | $13,599 | $326,500 | $99,500 | $227,000 |
| 2017 | $13,458 | $326,500 | $99,500 | $227,000 |
| 2016 | $15,396 | $376,800 | $99,500 | $277,300 |
| 2015 | $15,298 | $376,800 | $99,500 | $277,300 |
| 2014 | $15,396 | $376,800 | $99,500 | $277,300 |
Property History
| Date | Event | Price | List to Sale | Price per Sq Ft | Prior Sale |
|---|---|---|---|---|---|
| 09/01/2025 09/01/25 | Price Changed | $995,000 | -9.5% | $249 / Sq Ft | |
| 07/18/2025 07/18/25 | For Sale | $1,100,000 | +340.0% | $275 / Sq Ft | |
| 04/20/2022 04/20/22 | Sold | $250,000 | -25.4% | $76 / Sq Ft | View Prior Sale |
| 03/01/2021 03/01/21 | Pending | -- | -- | -- | |
| 01/11/2020 01/11/20 | Price Changed | $335,000 | -4.0% | $102 / Sq Ft | |
| 11/12/2019 11/12/19 | Price Changed | $349,000 | -2.8% | $106 / Sq Ft | |
| 10/29/2019 10/29/19 | Price Changed | $359,000 | -1.6% | $109 / Sq Ft | |
| 10/14/2019 10/14/19 | Price Changed | $365,000 | -1.1% | $111 / Sq Ft | |
| 10/09/2019 10/09/19 | Price Changed | $369,000 | -1.6% | $112 / Sq Ft | |
| 09/26/2019 09/26/19 | Price Changed | $375,000 | -1.1% | $114 / Sq Ft | |
| 07/01/2019 07/01/19 | Price Changed | $379,000 | -1.6% | $115 / Sq Ft | |
| 05/08/2019 05/08/19 | Price Changed | $385,000 | -3.6% | $117 / Sq Ft | |
| 04/26/2019 04/26/19 | Price Changed | $399,500 | -6.0% | $122 / Sq Ft | |
| 04/09/2019 04/09/19 | For Sale | $425,000 | -- | $129 / Sq Ft |
Purchase History
| Date | Type | Sale Price | Title Company |
|---|---|---|---|
| Interfamily Deed Transfer | -- | None Available |
Mortgage History
| Date | Status | Loan Amount | Loan Type |
|---|---|---|---|
| Closed | $390,000 | Credit Line Revolving |
Source: Bright MLS
MLS Number: NJME2062502
APN: 04-00055-0000-00031
- 108 Orchard Ave
- 201 Morrison Ave
- 104 1st Ave
- 219 Maxwell Ave
- 336 Stockton St
- 128 Monmouth St
- 365 Stockton St
- 107 Hausser Ave
- 344 Monmouth St
- 309 Lincoln Ave
- 400 Stockton St
- 648 Old York Rd
- 141 Lincoln Ave
- 145 Lincoln Ave
- 23 Barton Dr
- 28 Columbia Ave
- 336 Monmouth St
- 4 Brakeman Ct
- 102 Teal Ct
- 5 Mill Run W
- 220 Stockton St Unit 222 B
- 400 Stockton St
- 5 Mill Run W
- 73 Winchester Dr
- 23 Powell Ct
- 1 Schindler Dr
- B23 Garden View Terrace
- 43-19 Garden View Terrace
- 47 Garden View Terrace Unit 4
- 51 Garden View Terrace Unit 2
- 3 Keats Ct
- 11 Tennyson Rd
- 152 Hickory Corner Rd
- 400 Dutch Neck Rd
- 100 Wyndmoor Dr
- 174 One Mile Rd E
- 59 Wyndmoor Dr
- 1914 Old Stone Mill Dr
- 661 Abbington Dr
- 1231 Country Mill Dr

