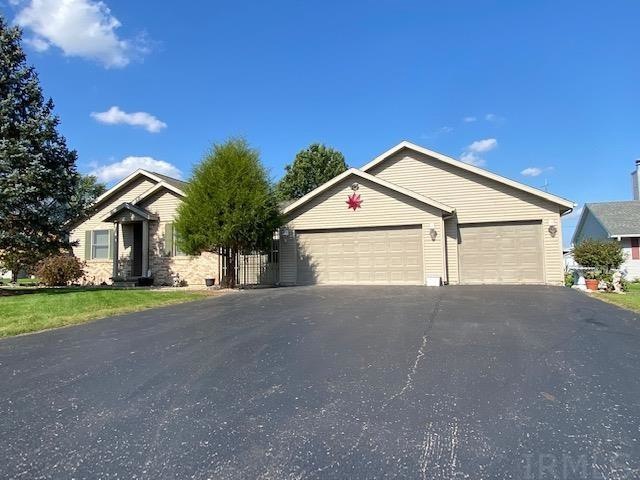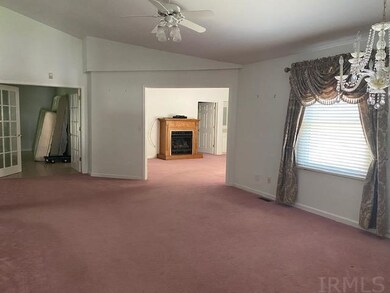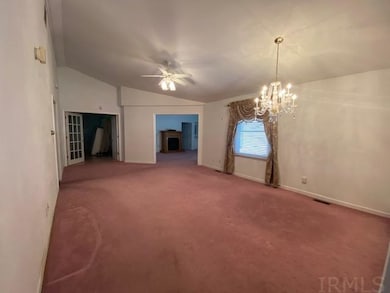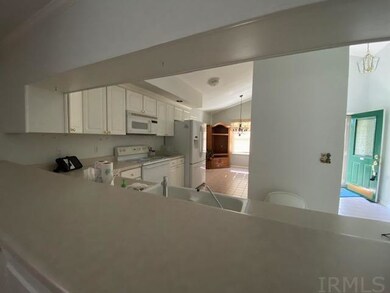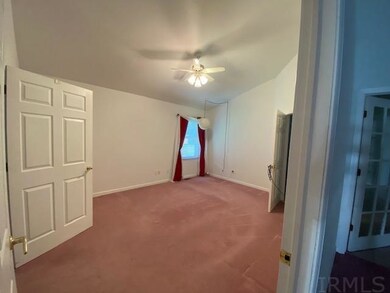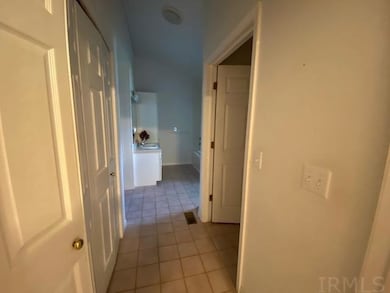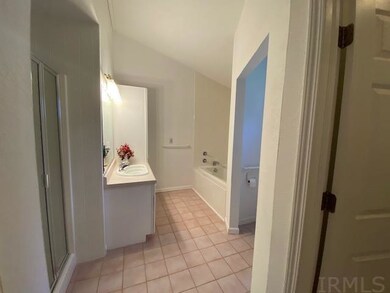
302 S Park Dr Monticello, IN 47960
Highlights
- 0.44 Acre Lot
- 1-Story Property
- Level Lot
- 3 Car Attached Garage
- Central Air
- Gas Log Fireplace
About This Home
As of December 2021This very well built home with a Mother In Law Suite is waiting for right buyer to love and enjoy the home, the location and neighbors. Mother in Law Suite has a large bedroom, bath , Living room and kitchen. Main part of the home has an eat in kitchen, with large pantry, Living room is very large or can be divided into dining room and living room. There is one very large bedroom and a smaller one that can be used for an office or second bedroom. An extra room on the back was used by the owners as a sunroom I would use it as a family room that leads out to the covered large deck that over looks the back yard for privacy and family cookouts. Add to all this the wonderful 3 car plus attached garage and you have the home of your dreams.
Home Details
Home Type
- Single Family
Est. Annual Taxes
- $1,664
Year Built
- Built in 1996
Lot Details
- 0.44 Acre Lot
- Lot Dimensions are 100 x 190
- Level Lot
Parking
- 3 Car Attached Garage
Home Design
- Slab Foundation
- Vinyl Construction Material
Interior Spaces
- 2,510 Sq Ft Home
- 1-Story Property
- Gas Log Fireplace
- Crawl Space
Bedrooms and Bathrooms
- 3 Bedrooms
- 3 Full Bathrooms
Schools
- Meadowlawn Elementary School
- Roosevelt Middle School
- Twin Lakes High School
Utilities
- Central Air
- Heating System Uses Gas
Listing and Financial Details
- Assessor Parcel Number 91-63-04-000-023.100-021
Ownership History
Purchase Details
Home Financials for this Owner
Home Financials are based on the most recent Mortgage that was taken out on this home.Similar Homes in Monticello, IN
Home Values in the Area
Average Home Value in this Area
Purchase History
| Date | Type | Sale Price | Title Company |
|---|---|---|---|
| Deed | $250,000 | Columbia Title Inc |
Property History
| Date | Event | Price | Change | Sq Ft Price |
|---|---|---|---|---|
| 12/11/2021 12/11/21 | Sold | $250,000 | -12.3% | $100 / Sq Ft |
| 11/09/2021 11/09/21 | Pending | -- | -- | -- |
| 10/23/2021 10/23/21 | For Sale | $285,000 | -- | $114 / Sq Ft |
Tax History Compared to Growth
Tax History
| Year | Tax Paid | Tax Assessment Tax Assessment Total Assessment is a certain percentage of the fair market value that is determined by local assessors to be the total taxable value of land and additions on the property. | Land | Improvement |
|---|---|---|---|---|
| 2024 | $2,563 | $255,300 | $16,300 | $239,000 |
| 2023 | $2,422 | $232,700 | $16,300 | $216,400 |
| 2022 | $2,118 | $210,200 | $16,300 | $193,900 |
| 2021 | $1,947 | $192,500 | $16,300 | $176,200 |
| 2020 | $1,674 | $157,100 | $16,300 | $140,800 |
| 2019 | $1,579 | $146,600 | $16,300 | $130,300 |
| 2018 | $1,453 | $134,600 | $16,300 | $118,300 |
| 2017 | $1,251 | $127,200 | $16,300 | $110,900 |
| 2016 | $1,233 | $128,800 | $16,300 | $112,500 |
| 2014 | $1,076 | $126,600 | $20,400 | $106,200 |
Agents Affiliated with this Home
-

Seller's Agent in 2021
Kathy Stucker
Stucker Rlty Inc
(219) 261-2910
3 in this area
44 Total Sales
Map
Source: Indiana Regional MLS
MLS Number: 202144695
APN: 91-63-04-000-023.100-021
- 0 Gordon Rd
- 911 Ebony Dr
- 202 S Countrybrook Dr
- 510 S Park Dr
- 208 E Terrace Bay Ct
- 738 Maple St
- 503 Manor Ct
- 701 S Bluff St
- 12204 U S 421
- 11043 Sunset Ct
- 502 Prairie Ct
- 418 Cleveland St
- 546 Maple St
- 539 S Bluff St
- 619 Cherrydale Dr
- 523 S Bluff St
- 1329 Greenwood Dr
- 11846 W Lookout Dr
- 525 W Jefferson St
- 12702 N 1225 W
