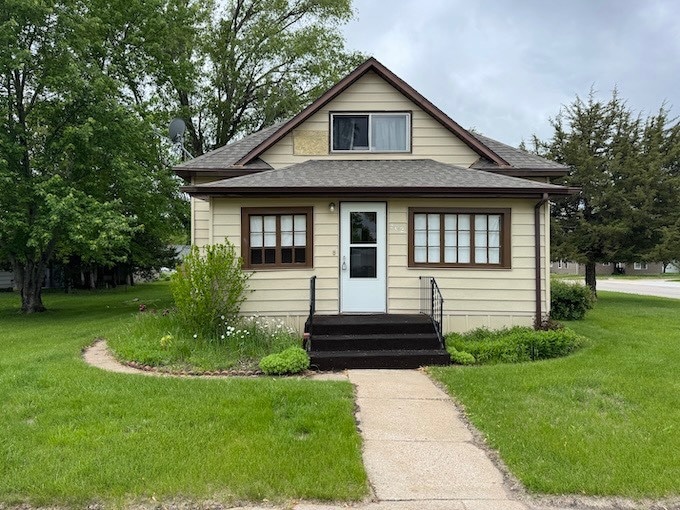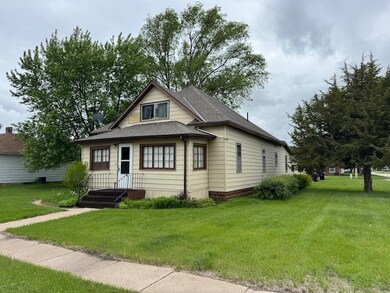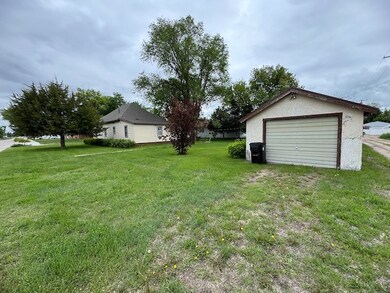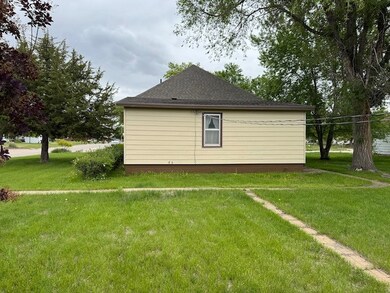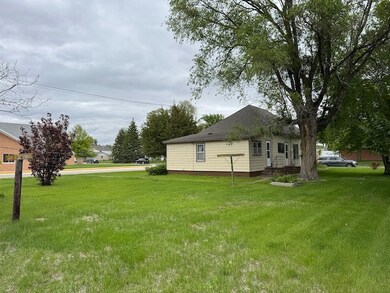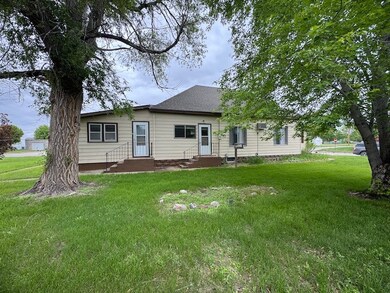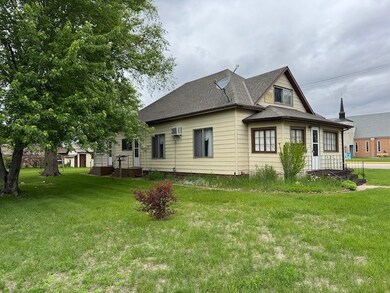302 S Williams St Atkinson, NE 68713
Estimated payment $655/month
Highlights
- 1 Car Detached Garage
- Living Room
- Entrance Foyer
- Eat-In Kitchen
- Laundry Room
- En-Suite Primary Bedroom
About This Home
3 Bed l 2 Bath l 1040 sq ft Charming 3-Bedroom, 2-Bath Home on a Corner Lot Welcome to this well-maintained 3-bedroom, 2-bathroom home, offering 1,040 sq. ft. of comfortable living space on a spacious corner lot. Step into a large living room filled with natural light-perfect for relaxing or entertaining. The home features a main floor master suite for added comfort and privacy, along with an updated bathroom with modern finishes. Enjoy the convenience of a spacious laundry room and a bright eat-in kitchen, ideal for everyday meals and casual dining. Outside, the property includes a detached 1-car garage for parking, storage, or hobby use. The generous corner lot provides plenty of room for outdoor enjoyment, gardening, or gatherings. This move-in ready home has been lovingly cared for and offers a practical layout with cozy charm-ideal for first-time buyers, downsizers, or those seeking easy, single-level living. Don't miss your chance to tour this inviting home-schedule your private showing today! Year Built: 1900 Taxes 2024: $889.64 Average Utilities: $117.85 average per month, Trash/Water/Sewer $67.85, Electric-$50 (Vacant) Approximate Dimensions: Kitchen 10' x 8' 6" Dining Room 11'6" x 8'6" Living Room 23' x 13' Main Bath 15'6" x 4'6" Master Bedroom 11' x 23' Bathroom #2 6' x 4' Second Bedroom 9' x 9'6" Third Bedroom (upstairs) 26'6" x 13' Laundry Room 13' x 15' Garage 14' x 18'
Home Details
Home Type
- Single Family
Est. Annual Taxes
- $889
Year Built
- Built in 1900
Lot Details
- 0.26 Acre Lot
Parking
- 1 Car Detached Garage
Home Design
- Frame Construction
- Asphalt Roof
- Vinyl Siding
Interior Spaces
- 1,040 Sq Ft Home
- Entrance Foyer
- Living Room
- Dining Room
- Unfinished Basement
- Partial Basement
Kitchen
- Eat-In Kitchen
- Oven
- Microwave
- Dishwasher
- Laminate Countertops
- Disposal
Flooring
- Carpet
- Laminate
Bedrooms and Bathrooms
- 3 Bedrooms
- En-Suite Primary Bedroom
- 2 Full Bathrooms
Laundry
- Laundry Room
- Dryer
- Washer
Utilities
- Cooling System Mounted To A Wall/Window
- Baseboard Heating
Map
Home Values in the Area
Average Home Value in this Area
Tax History
| Year | Tax Paid | Tax Assessment Tax Assessment Total Assessment is a certain percentage of the fair market value that is determined by local assessors to be the total taxable value of land and additions on the property. | Land | Improvement |
|---|---|---|---|---|
| 2024 | -- | $75,392 | $20,909 | $54,483 |
| 2023 | -- | $72,776 | $18,058 | $54,718 |
| 2022 | $1,021 | $62,014 | $14,256 | $47,758 |
| 2021 | $0 | $51,417 | $9,504 | $41,913 |
| 2020 | $0 | $51,417 | $9,504 | $41,913 |
| 2019 | $442 | $50,107 | $7,603 | $42,504 |
| 2018 | $0 | $35,778 | $7,603 | $28,175 |
| 2017 | $0 | $35,778 | $7,603 | $28,175 |
| 2016 | $442 | $31,950 | $3,775 | $28,175 |
| 2015 | -- | $31,950 | $3,775 | $28,175 |
| 2014 | -- | $31,950 | $3,775 | $28,175 |
| 2011 | -- | $39,460 | $5,500 | $33,960 |
Property History
| Date | Event | Price | List to Sale | Price per Sq Ft |
|---|---|---|---|---|
| 10/06/2025 10/06/25 | Pending | -- | -- | -- |
| 08/30/2025 08/30/25 | For Sale | $110,000 | 0.0% | $106 / Sq Ft |
| 08/29/2025 08/29/25 | Off Market | $110,000 | -- | -- |
| 07/25/2025 07/25/25 | Price Changed | $110,000 | -12.0% | $106 / Sq Ft |
| 05/27/2025 05/27/25 | For Sale | $125,000 | -- | $120 / Sq Ft |
Source: My State MLS
MLS Number: 11505269
APN: 450020387
- 305 S Williams St
- 406 S Williams St
- 120 W State St
- 108 E South St
- 311 & 313 W State St
- 504 N Williams St
- 806 N Carberry St
- 00 St John's Dr
- 87792 N Carberry St
- 46978 883rd Rd
- 136 N Grant St
- 135 Garfield St
- 320 +/- Acres Holt County
- 18.04 +/- Acres Holt County
- 501 N Garfield St
- 109 W 4th St
- 160.52± Acres Holt County
- 80 +/- Acres Holt County
- 511 Parnell St
- 87161 Chance Rd
