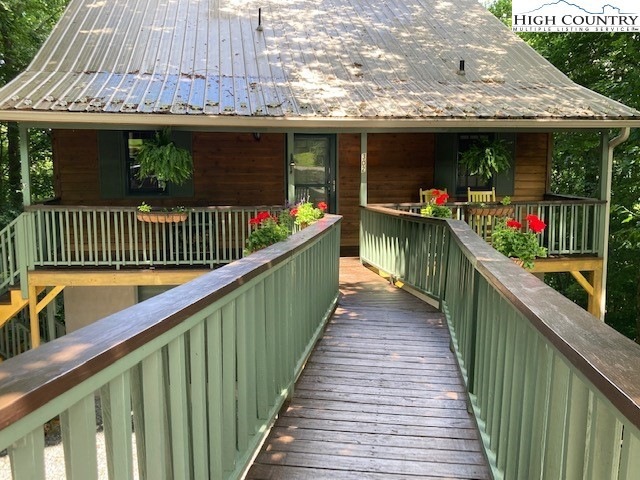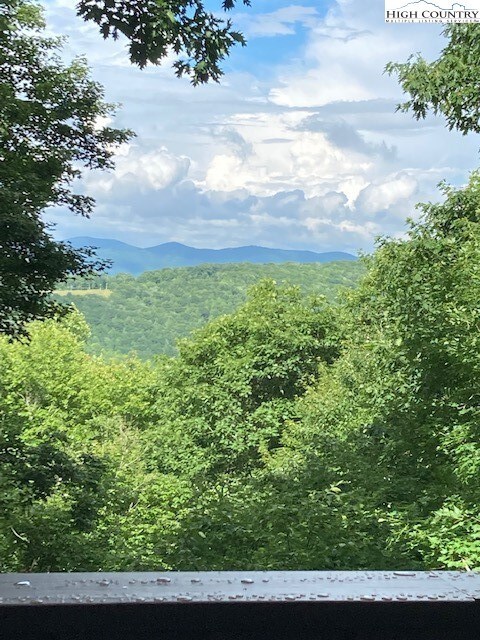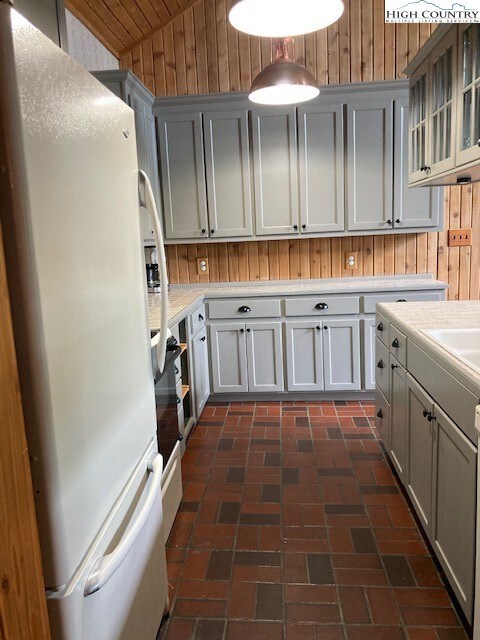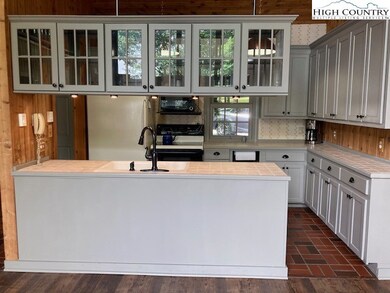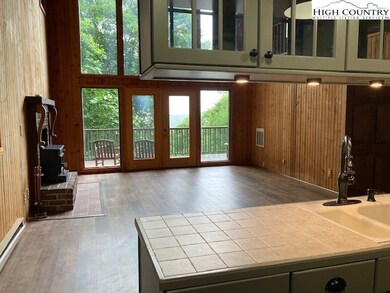
302 Saint Andrews Rd Beech Mountain, NC 28604
Highlights
- Ski Accessible
- Golf Course Community
- Golf Course View
- Valle Crucis Elementary School Rated A-
- Fitness Center
- Private Membership Available
About This Home
As of July 2021Quintessential Beech Mountain cabin, located in the sweet St Andrews neighborhood,offers views and ideal location to ALL Beech Mountain amenities! Travel less than 10 minutes to Beech Mtn Ski Slopes/Buck Eye Recreation Center, or 5 minutes to Beech Mtn Golf Course/Beech Mtn Club to enjoy! This cozy home was built and enjoyed FT by original owners until 2020. It has never been rented! It is ideal for home owner use, or ready to provide strong rental income for the investor buyer. The front porch invites you to sit and watch the world go by as neighbors walk their dogs, or gaze at golf course across the street. The porch leads to the 3 bed/2 bath foyer which opens to the spacious kitchen and the amazing great room with soaring cathedral ceiling and windows. Atrium doors open to a full deck with view, and recently re-stained surface. Main bed/bath offer a charming claw foot tub w/ shower and antique vanity. A walk in closet separates the bed/bath areas. Stairs lead from the foyer to the multi use 323 SF loft. Basement level houses: 2 bedrooms , bath with shower and laundry area. Unfurnished, with exceptions, noted in agent remarks. MANY 2021 UPGRADES listed on attached doc.
Home Details
Home Type
- Single Family
Est. Annual Taxes
- $2,669
Year Built
- Built in 1981
Lot Details
- 0.38 Acre Lot
- Zoning described as City,Deed Restrictions,R-1,Residential
Parking
- 1 Car Attached Garage
- Basement Garage
- Gravel Driveway
- On-Street Parking
Property Views
- Golf Course
- Mountain
Home Design
- Mountain Architecture
- Wood Frame Construction
- Metal Roof
- Wood Siding
Interior Spaces
- 2-Story Property
- Cathedral Ceiling
- Wood Burning Fireplace
- Fireplace Features Masonry
Kitchen
- Electric Range
- Microwave
- Dishwasher
- Disposal
Bedrooms and Bathrooms
- 3 Bedrooms
- 2 Full Bathrooms
Laundry
- Dryer
- Washer
Partially Finished Basement
- Walk-Out Basement
- Laundry in Basement
- Crawl Space
Outdoor Features
- Covered patio or porch
Schools
- Valle Crucis Elementary School
- Watauga High School
Utilities
- No Cooling
- Space Heater
- Wall Furnace
- Baseboard Heating
- Electric Water Heater
- Private Sewer
- High Speed Internet
- Cable TV Available
Listing and Financial Details
- Short Term Rentals Allowed
- Long Term Rental Allowed
- Tax Lot GL-128
- Assessor Parcel Number 1950-08-1617-000
Community Details
Overview
- No Home Owners Association
- Private Membership Available
- Grassy Gap Low Subdivision
- Community Lake
Amenities
- Clubhouse
Recreation
- Golf Course Community
- Tennis Courts
- Fitness Center
- Community Pool
- Trails
- Ski Accessible
Ownership History
Purchase Details
Home Financials for this Owner
Home Financials are based on the most recent Mortgage that was taken out on this home.Similar Homes in Beech Mountain, NC
Home Values in the Area
Average Home Value in this Area
Purchase History
| Date | Type | Sale Price | Title Company |
|---|---|---|---|
| Warranty Deed | $365,000 | None Listed On Document |
Mortgage History
| Date | Status | Loan Amount | Loan Type |
|---|---|---|---|
| Open | $200,000 | Credit Line Revolving | |
| Open | $307,500 | New Conventional | |
| Closed | $292,000 | New Conventional |
Property History
| Date | Event | Price | Change | Sq Ft Price |
|---|---|---|---|---|
| 07/22/2021 07/22/21 | Sold | $429,000 | 0.0% | $220 / Sq Ft |
| 06/30/2021 06/30/21 | For Sale | $429,000 | +17.5% | $220 / Sq Ft |
| 12/30/2020 12/30/20 | Sold | $365,000 | 0.0% | $198 / Sq Ft |
| 11/30/2020 11/30/20 | Pending | -- | -- | -- |
| 08/28/2020 08/28/20 | For Sale | $365,000 | -- | $198 / Sq Ft |
Tax History Compared to Growth
Tax History
| Year | Tax Paid | Tax Assessment Tax Assessment Total Assessment is a certain percentage of the fair market value that is determined by local assessors to be the total taxable value of land and additions on the property. | Land | Improvement |
|---|---|---|---|---|
| 2024 | $3,907 | $393,000 | $30,700 | $362,300 |
| 2023 | $4,002 | $393,000 | $30,700 | $362,300 |
| 2022 | $4,002 | $393,000 | $30,700 | $362,300 |
| 2021 | $2,669 | $228,100 | $37,500 | $190,600 |
| 2020 | $2,669 | $228,100 | $37,500 | $190,600 |
| 2019 | $2,669 | $228,100 | $37,500 | $190,600 |
| 2018 | $2,555 | $228,100 | $37,500 | $190,600 |
| 2017 | $2,555 | $228,100 | $37,500 | $190,600 |
| 2013 | -- | $247,400 | $54,000 | $193,400 |
Agents Affiliated with this Home
-
S
Seller's Agent in 2021
Sandra Hancock
Allen Tate Realtors Boone
(828) 773-4678
7 in this area
23 Total Sales
-
D
Seller's Agent in 2020
Debbie Canady
Superlative Realty Services
(828) 387-6357
179 in this area
198 Total Sales
Map
Source: High Country Association of REALTORS®
MLS Number: 230533
APN: 1950-08-1617-000
- 304 Saint Andrews Rd
- 101 Golf View Dr Unit 5
- 121 Saint Andrews Rd
- 122 Saint Andrews Rd
- 165 Briarcliff Rd Unit J-50
- 234 Lakeledge Rd
- 408 Saint Andrews Rd
- 103 Golf Ln
- 327 Locust Ridge Rd
- 123/125 Locust Ridge Rd
- 303 Locust Ridge Rd
- 216 Lakeledge Rd
- 493 Saint Andrews Rd
- 104 Beadwood Ln
- 214 Lakeledge Rd
- 100 Fire Weed Ln
- 222 Grassy Gap Loop Rd
- 309 Pine Ridge Rd
- 311 Pine Ridge Rd
- 106 Hilltop Rd
