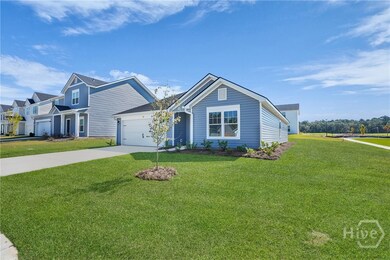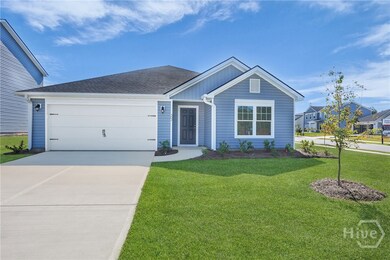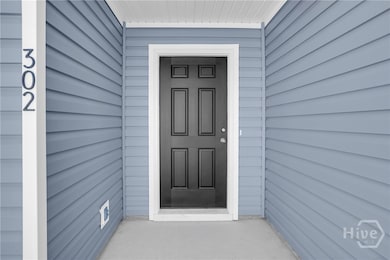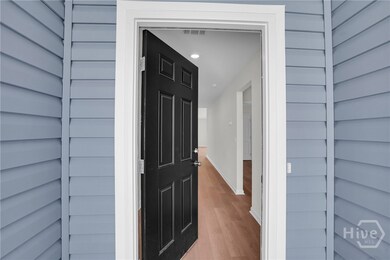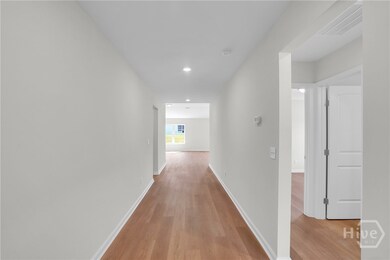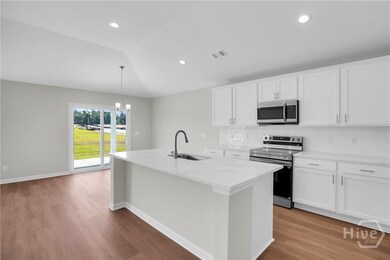302 Somera Ln Statesboro, GA 30461
Estimated payment $2,149/month
Highlights
- New Construction
- Traditional Architecture
- 2 Car Attached Garage
- Vaulted Ceiling
- Walk-In Pantry
- Soaking Tub
About This Home
The Aspen plan by Smith Family Homes is under construction in Belair East with an estimated completion date of September 2025. A 3-bedroom, 2-bathroom home with 1733 sqft on an outstanding large corner lot in the beautiful new subdivision of Statesboro - Belair East. This home features a large primary suite with a walk-in closet, double vanities with quartz countertops, tiled shower, and soaking tub. Additionally, there are two secondary bedrooms with a full bathroom. The open concept living area has stunning vaulted ceilings, a living space, dining area, and beautiful kitchen with quartz countertops, ample cabinet space, walk-in pantry, and stainless-steel appliances (microwave, oven, dishwasher). Enjoy luxury vinyl plank flooring throughout the entire home. Stock photos shown; to be similar but not identical.
Home Details
Home Type
- Single Family
Year Built
- Built in 2025 | New Construction
Lot Details
- 7,362 Sq Ft Lot
HOA Fees
- $50 Monthly HOA Fees
Parking
- 2 Car Attached Garage
- Garage Door Opener
Home Design
- Traditional Architecture
- Vinyl Siding
Interior Spaces
- 1,733 Sq Ft Home
- 1-Story Property
- Vaulted Ceiling
- Laundry Room
Kitchen
- Walk-In Pantry
- Oven
- Range
- Microwave
- Dishwasher
Bedrooms and Bathrooms
- 3 Bedrooms
- 2 Full Bathrooms
- Soaking Tub
Schools
- Mill Creek Elementary School
- Langston Chapel Middle School
- Statesboro High School
Utilities
- Cooling Available
- Heat Pump System
- Underground Utilities
- Electric Water Heater
Listing and Financial Details
- Home warranty included in the sale of the property
- Tax Lot 80
- Assessor Parcel Number MS91000013A - 080
Community Details
Overview
- Built by Smith Family Homes
- Belair East Subdivision, Aspen Floorplan
Recreation
- Community Playground
Map
Home Values in the Area
Average Home Value in this Area
Property History
| Date | Event | Price | List to Sale | Price per Sq Ft | Prior Sale |
|---|---|---|---|---|---|
| 11/05/2025 11/05/25 | Sold | $334,280 | 0.0% | $193 / Sq Ft | View Prior Sale |
| 11/01/2025 11/01/25 | Off Market | $334,280 | -- | -- | |
| 08/19/2025 08/19/25 | Price Changed | $334,280 | -6.0% | $193 / Sq Ft | |
| 07/26/2025 07/26/25 | For Sale | $355,780 | +6.4% | $205 / Sq Ft | |
| 07/23/2025 07/23/25 | Off Market | $334,280 | -- | -- | |
| 07/17/2025 07/17/25 | For Sale | $355,780 | -- | $205 / Sq Ft |
Source: Savannah Multi-List Corporation
MLS Number: SA339102
- 209 Manchester Dr Unit LOT 11
- 213 Manchester Dr Unit LOT 13
- 316 Somera Ln
- 314 Somera Ln
- 110 Hamner Dr
- 315 Somera Ln
- 212 Manchester Dr Unit 2
- 305 Livingston Bend Dr Unit LOT 8
- 306 Old Rockdale Dr
- 128 Sunfield Station Dr
- 0 Hwy 301 N Unit SA336320
- 0 Hwy 301 N Unit SA336324
- 138 Winding Way
- 2024 Pinemount Blvd
- 105 Dodd Cir
- 213 Manchester Dr Lot 13
- 214 Manchester Dr Unit LOT 1
- 209 Manchester Dr Lot 11
- 214 Manchester Dr
- 305 Livingston Bend Dr Lot 8
- 253 Willis Way
- 66 Packinghouse Rd
- 205 Willis Way
- 197 Braxton Blvd
- 105 Pearson Ln
- 103 Pearson Ln
- 211 Vinesville Ct
- 513 Juniper Way
- 300 Jones Mill Rd
- 344 E Main St
- 309 N Main St Unit B
- 103 Cherry St
- 1776 Zettwell Rd
- 1778 Zettwell Rd
- 522 Miller St Extension
- 980 Lovett Rd
- 23427 Highway 80 E
- 143 Buckhaven Way
- 105 W Inman St
- 120 Pineview Rd

