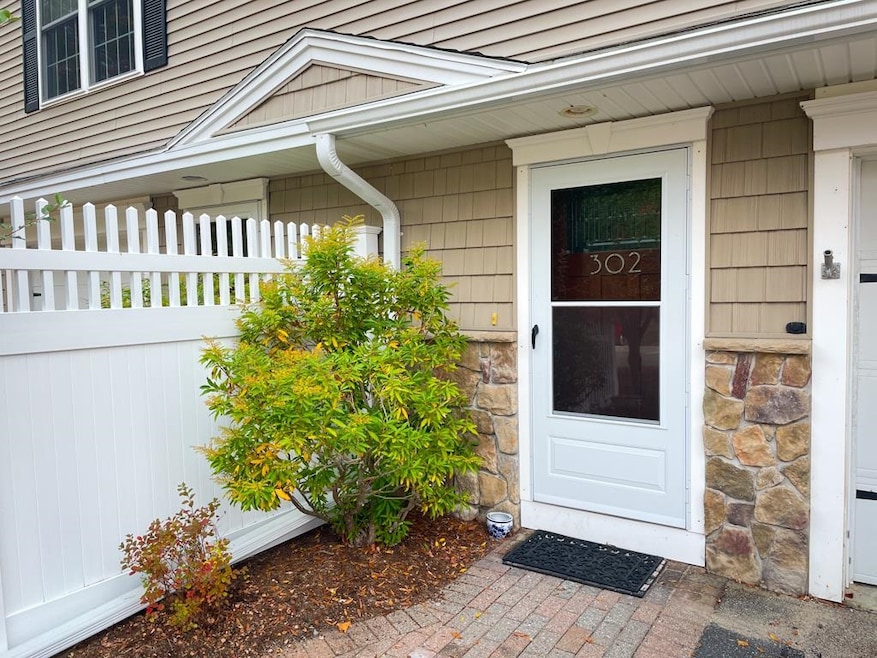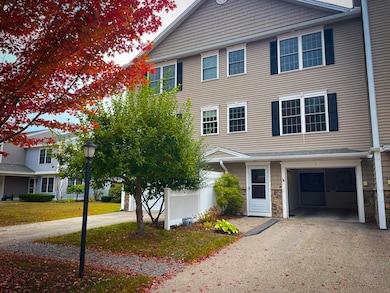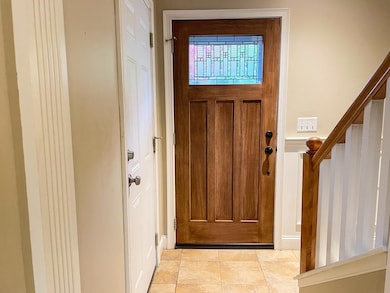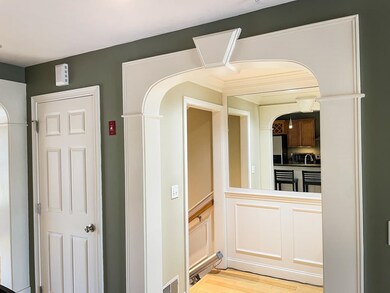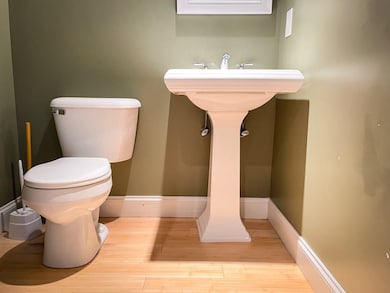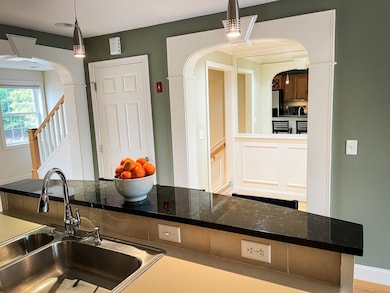302 Southfield Ln Peterborough, NH 03458
Estimated payment $2,753/month
Highlights
- Mountain View
- Walk-In Pantry
- Natural Light
- Bamboo Flooring
- 1 Car Direct Access Garage
- Kitchen Island
About This Home
Mountainview Townhouse at Southfield Village. Great mountain views of Pack and North Pack, an open concept feel, the original model features beautiful finishes and architectural detail -- arched doorways, crown molding and eco-friendly bamboo floors. On the main floor, you have a lovely foyer, a spacious living room with mountain views from every window and the deck, a kitchen with granite breakfast bar and a pantry & a guest bath. The dining room features lots of light and an attractive built-in cabinet. Upstairs you will find your master suite over looking mountain views -- a walk-in closet & the master bath. The second bedroom has lots of light & an en suite bath. The laundry center completes the upstairs. On the entry level, you have direct access to your oversized one-car garage, a finished family/exercise room and walk-out to the patio. New heat pump in 2024/2025 supplying your heat and central air-conditioning. There is a two- story chairlift in place. Quality and great design throughout.
Townhouse Details
Home Type
- Townhome
Est. Annual Taxes
- $7,803
Year Built
- Built in 2007
Lot Details
- Landscaped
Parking
- 1 Car Direct Access Garage
- Automatic Garage Door Opener
- Driveway
Home Design
- Concrete Foundation
- Wood Frame Construction
Interior Spaces
- Property has 3 Levels
- Natural Light
- Mountain Views
Kitchen
- Walk-In Pantry
- Microwave
- Dishwasher
- Kitchen Island
Flooring
- Bamboo
- Carpet
- Ceramic Tile
Bedrooms and Bathrooms
- 2 Bedrooms
- En-Suite Bathroom
Laundry
- Dryer
- Washer
Finished Basement
- Heated Basement
- Walk-Out Basement
Schools
- Peterborough Elementary School
- South Meadow Middle School
- Contoocook Valley Regional Hig High School
Utilities
- Central Air
- Heat Pump System
- Cable TV Available
Listing and Financial Details
- Legal Lot and Block 302 / 051
- Assessor Parcel Number R011
Community Details
Overview
- Southfield Village Condos
Recreation
- Trails
- Snow Removal
Map
Home Values in the Area
Average Home Value in this Area
Tax History
| Year | Tax Paid | Tax Assessment Tax Assessment Total Assessment is a certain percentage of the fair market value that is determined by local assessors to be the total taxable value of land and additions on the property. | Land | Improvement |
|---|---|---|---|---|
| 2024 | $7,803 | $240,100 | $0 | $240,100 |
| 2023 | $6,768 | $240,100 | $0 | $240,100 |
| 2022 | $6,209 | $240,100 | $0 | $240,100 |
| 2021 | $6,185 | $240,100 | $0 | $240,100 |
| 2020 | $6,063 | $196,600 | $0 | $196,600 |
| 2019 | $5,849 | $196,600 | $0 | $196,600 |
| 2018 | $5,916 | $196,600 | $0 | $196,600 |
| 2017 | $5,660 | $179,900 | $0 | $179,900 |
| 2016 | $5,548 | $179,900 | $0 | $179,900 |
| 2015 | $5,378 | $181,000 | $0 | $181,000 |
| 2014 | $5,299 | $173,400 | $0 | $173,400 |
Property History
| Date | Event | Price | List to Sale | Price per Sq Ft |
|---|---|---|---|---|
| 10/16/2025 10/16/25 | Price Changed | $399,000 | -3.9% | $189 / Sq Ft |
| 10/13/2025 10/13/25 | For Sale | $415,000 | 0.0% | $196 / Sq Ft |
| 10/10/2025 10/10/25 | Pending | -- | -- | -- |
| 09/25/2025 09/25/25 | For Sale | $415,000 | -- | $196 / Sq Ft |
Purchase History
| Date | Type | Sale Price | Title Company |
|---|---|---|---|
| Warranty Deed | $243,533 | -- | |
| Quit Claim Deed | -- | -- | |
| Warranty Deed | $202,533 | -- | |
| Quit Claim Deed | -- | -- | |
| Deed | $170,000 | -- |
Mortgage History
| Date | Status | Loan Amount | Loan Type |
|---|---|---|---|
| Open | $219,150 | Purchase Money Mortgage | |
| Previous Owner | $150,000 | Purchase Money Mortgage | |
| Previous Owner | $136,000 | Purchase Money Mortgage |
Source: PrimeMLS
MLS Number: 5063082
APN: PTBR-000011R-000051-000302
- 205 Southfield Ln
- 27 Trails Edge Commons
- 18 Colonial Square
- 1 Colonial Square Unit 1
- 13 Westridge Dr Unit 13
- 32 Keenan Dr
- 77 Hancock Rd
- 21 Eastridge Dr
- 23 Currier Ave
- 76 Middle Hancock Rd
- 39 Lucy Ln
- 8 Lucy Ln
- 49 Lucy Ln
- 51 Lucy Ln
- 78 Old Greenfield Rd
- 00 Heartwell Ln Unit 5-001
- 0 High St Unit 100
- 215 General Miller Rd
- 42 Blueberry Ln
- 185 General Miller Rd
- 106 Grove St Unit 2B
- 265 Boulder Dr
- 7 Bennington Rd Unit 2
- 7 Bennington Rd Unit main 1
- 199 Upland Farm Rd
- 1281 Main St
- 78 North Rd
- 31 Alder Ct
- 47 Main St Unit 1
- 47 Main St Unit 4
- 340 New Hampshire 45 Unit 3
- 111 Gregg Lake Rd
- 231 Putnam Hill Rd
- 2337 2nd Nh Turnpike
- 119 Keene Rd Unit 2
- 119 Keene Rd Unit 5
- 10 Main St Unit 8
- 44 W Shore Rd
- 77 Main St Unit 4
- 6 Woodland Ct
