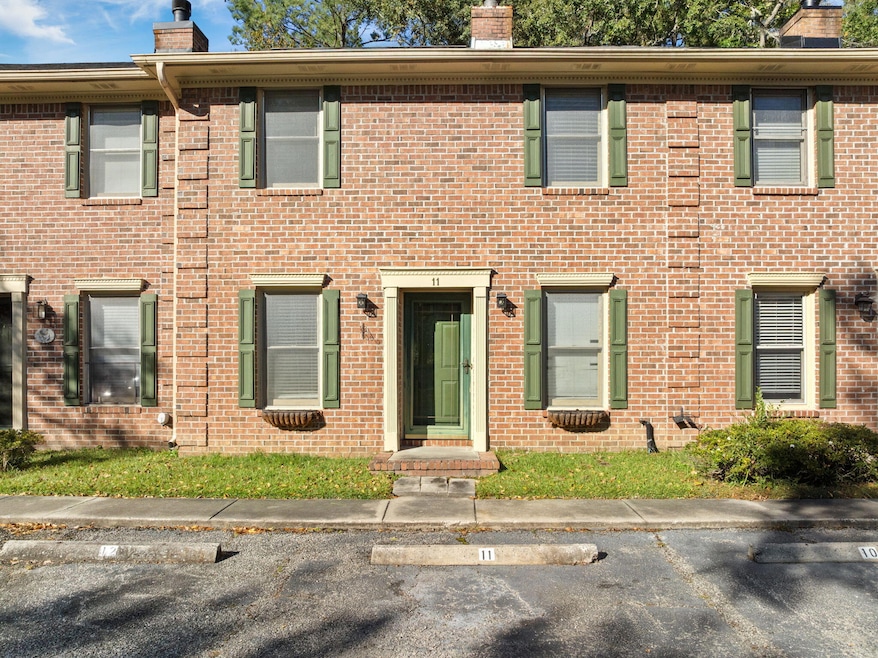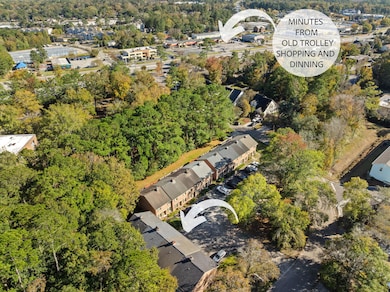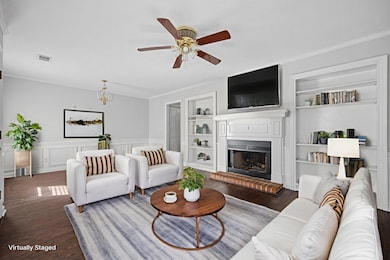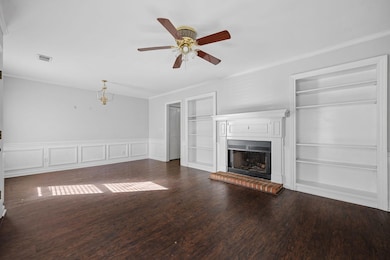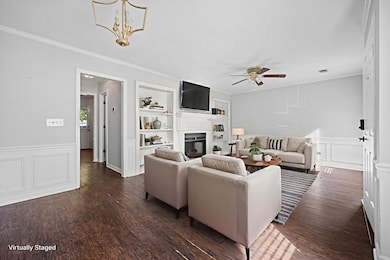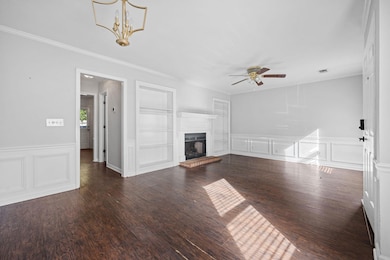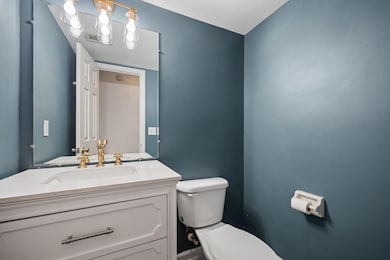302 Springview Ln Unit 11 Summerville, SC 29485
Estimated payment $1,836/month
Highlights
- Wooded Lot
- Front Porch
- Walk-In Closet
- Ashley Ridge High School Rated A-
- Eat-In Kitchen
- Patio
About This Home
Welcome to 302 Springview Lane Unit 11 -- a 3-bedroom, 2.5-bath townhome perfectly situated in the heart of Summerville! This home features a spacious open living and dining area, ideal for entertaining or relaxing. The kitchen offers ample cabinet and storage space, and all bedrooms are located upstairs for added privacy. Enjoy easy living with no carpet throughout and a fully fenced backyard--perfect for pets or outdoor enjoyment.Conveniently located just minutes from the YMCA Sawmill Branch, scenic local trails, Publix, and Lowe's Foods grocery stores, this home offers both comfort and convenience. Whether you're a first-time homebuyer or seeking a great investment opportunity, this townhome checks all the boxes.Selling As-Is with $5,000 in seller concessionsdon't miss out on this fantastic Summerville find!
Home Details
Home Type
- Single Family
Year Built
- Built in 1985
Lot Details
- 1,307 Sq Ft Lot
- Wood Fence
- Wooded Lot
HOA Fees
- $165 Monthly HOA Fees
Parking
- Off-Street Parking
Home Design
- Brick Exterior Construction
- Slab Foundation
- Asphalt Roof
Interior Spaces
- 1,440 Sq Ft Home
- 2-Story Property
- Smooth Ceilings
- Ceiling Fan
- Combination Dining and Living Room
- Utility Room
- Laminate Flooring
Kitchen
- Eat-In Kitchen
- Electric Cooktop
- Microwave
- Dishwasher
Bedrooms and Bathrooms
- 3 Bedrooms
- Walk-In Closet
Laundry
- Laundry Room
- Washer Hookup
Outdoor Features
- Patio
- Front Porch
Schools
- Flowertown Elementary School
- Gregg Middle School
- Ashley Ridge High School
Utilities
- Central Air
- Heat Pump System
Community Details
- Coventry Place Subdivision
Map
Home Values in the Area
Average Home Value in this Area
Tax History
| Year | Tax Paid | Tax Assessment Tax Assessment Total Assessment is a certain percentage of the fair market value that is determined by local assessors to be the total taxable value of land and additions on the property. | Land | Improvement |
|---|---|---|---|---|
| 2025 | $5,201 | $12,168 | $4,500 | $7,668 |
| 2024 | $5,201 | $12,168 | $4,500 | $7,668 |
| 2023 | $5,201 | $12,168 | $4,500 | $7,668 |
| 2022 | $1,882 | $11,990 | $1,500 | $10,490 |
| 2021 | $1,178 | $7,250 | $690 | $6,560 |
| 2020 | $1,086 | $4,200 | $400 | $3,800 |
| 2019 | $1,060 | $4,200 | $400 | $3,800 |
| 2018 | $919 | $3,720 | $400 | $3,320 |
| 2017 | $900 | $3,720 | $400 | $3,320 |
| 2016 | $899 | $3,720 | $400 | $3,320 |
| 2015 | $417 | $3,720 | $400 | $3,320 |
| 2014 | $469 | $100,855 | $0 | $0 |
| 2013 | -- | $4,030 | $0 | $0 |
Property History
| Date | Event | Price | List to Sale | Price per Sq Ft | Prior Sale |
|---|---|---|---|---|---|
| 11/12/2025 11/12/25 | For Sale | $235,000 | 0.0% | $163 / Sq Ft | |
| 10/09/2025 10/09/25 | Off Market | $2,100 | -- | -- | |
| 09/04/2025 09/04/25 | For Rent | $2,100 | 0.0% | -- | |
| 03/21/2022 03/21/22 | Sold | $205,000 | 0.0% | $142 / Sq Ft | View Prior Sale |
| 02/19/2022 02/19/22 | Pending | -- | -- | -- | |
| 02/02/2022 02/02/22 | For Sale | $205,000 | +95.2% | $142 / Sq Ft | |
| 12/31/2015 12/31/15 | Sold | $105,000 | 0.0% | $73 / Sq Ft | View Prior Sale |
| 10/14/2015 10/14/15 | Pending | -- | -- | -- | |
| 09/21/2015 09/21/15 | For Sale | $105,000 | -- | $73 / Sq Ft |
Purchase History
| Date | Type | Sale Price | Title Company |
|---|---|---|---|
| Deed | $205,000 | Williams & Huist Llc | |
| Interfamily Deed Transfer | -- | None Available | |
| Deed | $105,000 | -- | |
| Interfamily Deed Transfer | -- | -- |
Mortgage History
| Date | Status | Loan Amount | Loan Type |
|---|---|---|---|
| Open | $194,750 | Balloon | |
| Previous Owner | $103,098 | FHA |
Source: CHS Regional MLS
MLS Number: 25030289
APN: 161-04-07-014
- 565 Travelers Blvd
- 359 Parish Parc Dr
- 104 Nottingham Ct
- 324 Parish Parc Dr
- 105 Nottingham Ct
- 110 Timber Ln
- 100 Timber Ln Unit A-D
- 107 Walden Ridge Way
- 303 Ashford Cir
- 188 Midland Pkwy Unit 507
- 188 Midland Pkwy Unit 105
- 124 Brandywine Dr
- 123 Ashford Cir
- 106 Lamie Dr
- 104 Tranquil Ln
- 123 Huckleberry Ln
- 107 Washington Dr
- 303 High Grove Rd
- 325 Dupont Way
- 307 Mayfield St
- 1660 Old Trolley Rd
- 111 Timber Ln Unit B
- 111 Springview Ln
- 106 Muir Ct Unit rental
- 950 Travelers Blvd
- 4370 Ladson Rd
- 9989 Dorchester Rd
- 108 Willowbend Ln
- 325 Midland Pkwy
- 305 Mayfield St
- 1425 Old Trolley Rd
- 5300 Patron Place
- 100 Bridge Pointe Ln
- 9024 Parlor Dr
- 9042 Parlor Dr
- 321 Hamlet Rd
- 1050 Lexi Ct
- 5146 Torrey Ln
- 117 Spanish Oaks Ln
- 530 Beverly Dr
