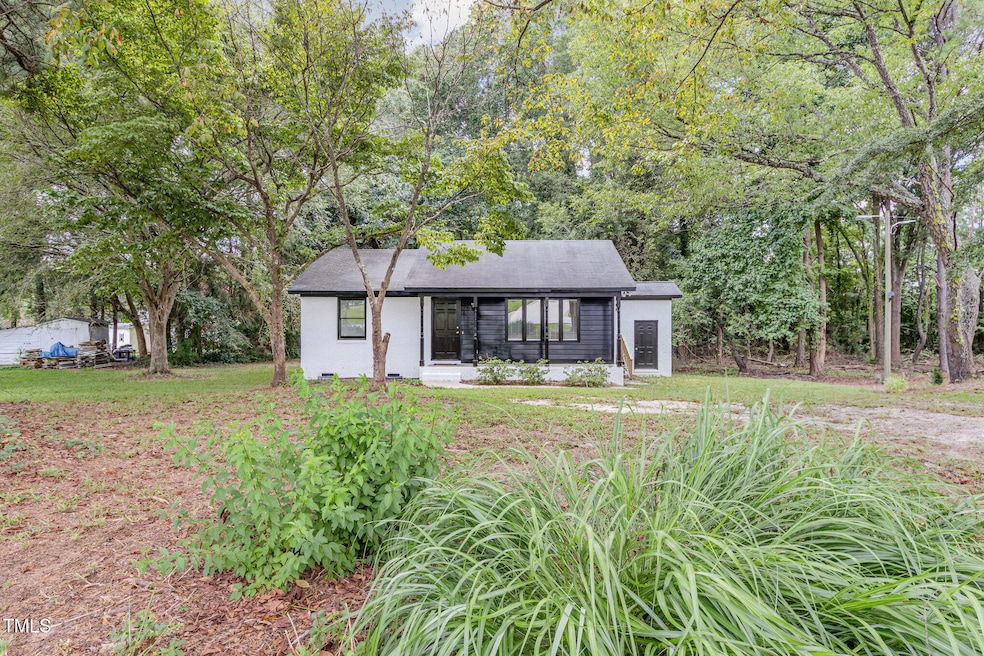
302 Tar River Ave Louisburg, NC 27549
Estimated payment $1,307/month
Highlights
- No HOA
- Dining Room
- Carpet
- Central Heating and Cooling System
- Family Room
- 1-Story Property
About This Home
This move-in ready home delivers fresh updates inside and out—featuring all-new LVP flooring, modern kitchen cabinetry, updated countertops, and a fully redone bathroom with a sleek, contemporary finish. Abundant natural light fills each room, and curb appeal is dialed in with a clean, refreshed exterior. You're just minutes from local dining, shopping, recreation centers, and outdoor escapes like botanical gardens, parks, and trails. Nearby major employers in biotech, advanced manufacturing, and education provide solid career opportunities, while the direct commute to Raleigh, Durham, and Research Triangle Park puts big-city access within easy reach. A smart choice for buyers looking for comfort, convenience, and affordability, all in one place.
Home Details
Home Type
- Single Family
Est. Annual Taxes
- $1,081
Year Built
- Built in 1994
Lot Details
- 0.69 Acre Lot
Home Design
- Brick Exterior Construction
- Block Foundation
- Shingle Roof
- Masonite
Interior Spaces
- 909 Sq Ft Home
- 1-Story Property
- Family Room
- Dining Room
- Carpet
Bedrooms and Bathrooms
- 2 Bedrooms
- 1 Full Bathroom
- Primary bathroom on main floor
Parking
- 2 Parking Spaces
- 2 Open Parking Spaces
Schools
- Ed Best Elementary School
- Terrell Lane Middle School
- Louisburg High School
Utilities
- Central Heating and Cooling System
- Septic Tank
Community Details
- No Home Owners Association
- Riverwood Subdivision
Listing and Financial Details
- Assessor Parcel Number 015481
Map
Home Values in the Area
Average Home Value in this Area
Tax History
| Year | Tax Paid | Tax Assessment Tax Assessment Total Assessment is a certain percentage of the fair market value that is determined by local assessors to be the total taxable value of land and additions on the property. | Land | Improvement |
|---|---|---|---|---|
| 2024 | $1,081 | $161,090 | $70,000 | $91,090 |
| 2023 | $787 | $76,690 | $20,000 | $56,690 |
| 2022 | $777 | $76,690 | $20,000 | $56,690 |
| 2021 | $784 | $76,690 | $20,000 | $56,690 |
| 2020 | $781 | $76,690 | $20,000 | $56,690 |
| 2019 | $769 | $76,690 | $20,000 | $56,690 |
| 2018 | $766 | $76,690 | $20,000 | $56,690 |
| 2017 | $871 | $80,900 | $20,000 | $60,900 |
| 2016 | $899 | $80,900 | $20,000 | $60,900 |
| 2015 | $895 | $80,900 | $20,000 | $60,900 |
| 2014 | $828 | $80,900 | $20,000 | $60,900 |
Property History
| Date | Event | Price | Change | Sq Ft Price |
|---|---|---|---|---|
| 08/27/2025 08/27/25 | Pending | -- | -- | -- |
| 07/31/2025 07/31/25 | For Sale | $225,000 | -- | $248 / Sq Ft |
Purchase History
| Date | Type | Sale Price | Title Company |
|---|---|---|---|
| Warranty Deed | $60,000 | None Available |
Mortgage History
| Date | Status | Loan Amount | Loan Type |
|---|---|---|---|
| Closed | $30,000 | Unknown |
Similar Homes in Louisburg, NC
Source: Doorify MLS
MLS Number: 10113017
APN: 015481
- 315 Tar River Ave
- 491 Nc 56 Hwy E
- 311 Nc 56 Hwy E
- 191 Nc 56 Hwy E
- 121 Tanglewood Dr
- 303 Tanglewood Dr
- 304 Sandalwood Ave
- 4482 N Carolina 39 Hwy
- 205 Williamson St
- 129 Davis St
- 125 Davis St
- 201 Cedar St
- 303 Spring St
- 95 Leisure Ln Unit 9
- 25 Leisure Ln Unit 2
- 203 Spring St
- 210 S Bickett Blvd
- 604 N Main St
- 153 Seaboard St
- 401 N Main St






