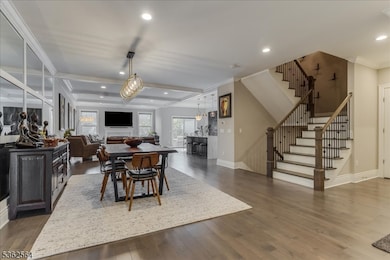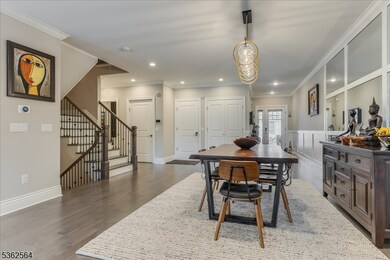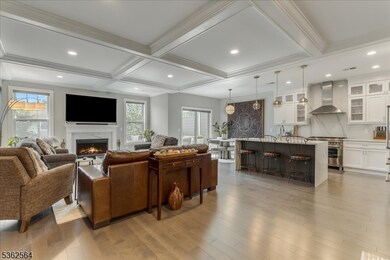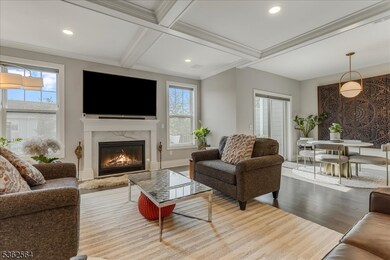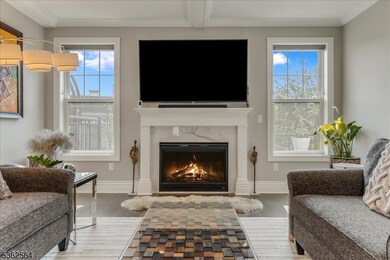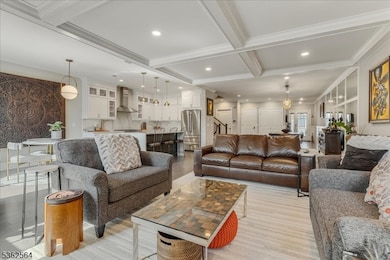302 Tiffany Way Unit 302 Watchung, NJ 07069
Estimated payment $8,456/month
Highlights
- Deck
- Family Room with Fireplace
- Wood Flooring
- Bayberry Elementary School Rated A-
- Recreation Room
- Attic
About This Home
Welcome to 302 Tiffany Way a beautifully crafted Villa Capri model offering refined finishes, smart functionality, and low-maintenance living in one of Watchung's most desirable communities. With nearly 3,000 square feet of upscale living and an additional 1,000+ sq ft walkout lower level, this 3-bedroom, 3.1-bath townhome lives large in all the right ways.Inside, you're greeted by an open, airy layout bathed in natural light. The fireside living room flows seamlessly into a custom chef's kitchen featuring a dramatic waterfall quartz island, Bertazzoni appliances, full-height quartz backsplash, and custom cabinetry that marries elegance with utility.Upstairs, the expansive primary suite is a true retreat offering dual walk-in custom closets, an electric fireplace, and a spa-inspired bath with soaking tub,oversized glass shower, and designer finishes. Two additional bedrooms provide flexibility for guests, work-from-home, or creative space.The fully finished walk-out lower level offers even more complete with a full bath, fitness area, media/lounge space, and built-ins that elevate the everyday. Step outside to a private patio or enjoy peaceful mornings and sunset cocktails on the deck off the main living area lushly landscaped for year-round enjoyment.All this, just minutes to top-rated schools, major highways, shops, restaurants, and Watchung's beautiful parks and lakefront paths.302 Tiffany Way delivers the best of both worlds luxury living with a lock-and-leave lifestyle.
Townhouse Details
Home Type
- Townhome
Est. Annual Taxes
- $20,923
Year Built
- Built in 2022
Lot Details
- Sprinkler System
HOA Fees
- $392 Monthly HOA Fees
Parking
- 2 Car Direct Access Garage
- Inside Entrance
- Garage Door Opener
- Additional Parking
- Parking Lot
Home Design
- Stone Siding
- Siding
- Composite Building Materials
- Tile
Interior Spaces
- 2,965 Sq Ft Home
- High Ceiling
- Ceiling Fan
- Gas Fireplace
- Thermal Windows
- Blinds
- Entrance Foyer
- Family Room with Fireplace
- 2 Fireplaces
- Family Room with entrance to outdoor space
- Breakfast Room
- Formal Dining Room
- Recreation Room
- Storage Room
- Utility Room
- Home Gym
- Attic
Kitchen
- Eat-In Kitchen
- Breakfast Bar
- Butlers Pantry
- Gas Oven or Range
- Self-Cleaning Oven
- Recirculated Exhaust Fan
- Microwave
- Dishwasher
- Kitchen Island
Flooring
- Wood
- Vinyl
Bedrooms and Bathrooms
- 3 Bedrooms
- Primary bedroom located on second floor
- En-Suite Primary Bedroom
- Walk-In Closet
- Powder Room
- Soaking Tub
- Separate Shower
Laundry
- Laundry Room
- Dryer
Finished Basement
- Walk-Out Basement
- Basement Fills Entire Space Under The House
- Exterior Basement Entry
Home Security
Outdoor Features
- Deck
- Patio
Schools
- Bayberry Elementary School
- Vally View Middle School
- Watchung High School
Utilities
- Forced Air Zoned Heating and Cooling System
- Two Cooling Systems Mounted To A Wall/Window
- Standard Electricity
- Gas Water Heater
Listing and Financial Details
- Assessor Parcel Number 2721-00301-0000-00031-0000-C302
Community Details
Overview
- Association fees include maintenance-common area, snow removal
Pet Policy
- Pets Allowed
Security
- Carbon Monoxide Detectors
- Fire and Smoke Detector
Map
Home Values in the Area
Average Home Value in this Area
Property History
| Date | Event | Price | List to Sale | Price per Sq Ft |
|---|---|---|---|---|
| 08/07/2025 08/07/25 | Price Changed | $1,199,000 | -4.0% | $404 / Sq Ft |
| 07/16/2025 07/16/25 | Price Changed | $1,249,000 | -3.6% | $421 / Sq Ft |
| 06/18/2025 06/18/25 | For Sale | $1,295,000 | -- | $437 / Sq Ft |
Source: Garden State MLS
MLS Number: 3970272
- 205 Sophia Ct
- 18 Wildwood Terrace
- 19 Helen St
- 39 Old Stirling Rd
- 4 Hemlock Cir
- 55 Sycamore Way
- 17 Old Church Rd
- 9 Apple Tree Ln
- 729 Mountain Blvd
- 43 Sunlit Dr
- 7 Deer Path
- 8 Cobblestone Ct
- 7 Sycamore Way
- 3 Tanglewood Ln
- 89 Rock Rd W
- 217-219 3rd St
- 1300 Rock Ave Unit 4
- 1300 Rock Ave Unit 6
- 1300 Rock Ave Unit C4
- 1300 Rock Ave Unit D6
- 679 Mountain Blvd Unit 6
- 61 Hillcrest Blvd Unit 61C
- 40 Mountain Blvd
- 50 Mount Bethel Rd
- 718 Tallwood Ln
- 1300 Rock Ave Build C Unit 4 Unit 4
- 1275 Rock Ave
- 1165 Route 22
- 1300 Route 22
- 468 W End Ave
- 202 Mount Horeb Rd
- 998 N Washington Ave
- 311 Jefferson Ave
- 393 Grove St
- 468 Watchung Ave Unit 2
- 405 N Washington Ave Unit 8
- 405 N Washington Ave Unit 9
- 550 4th St
- 68 W End Ave
- 8 Stone St

