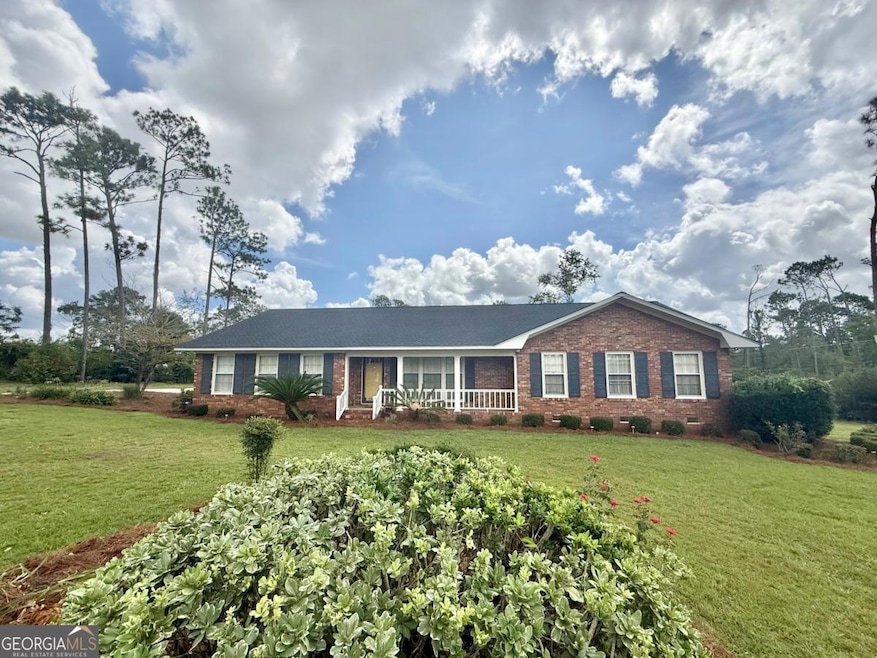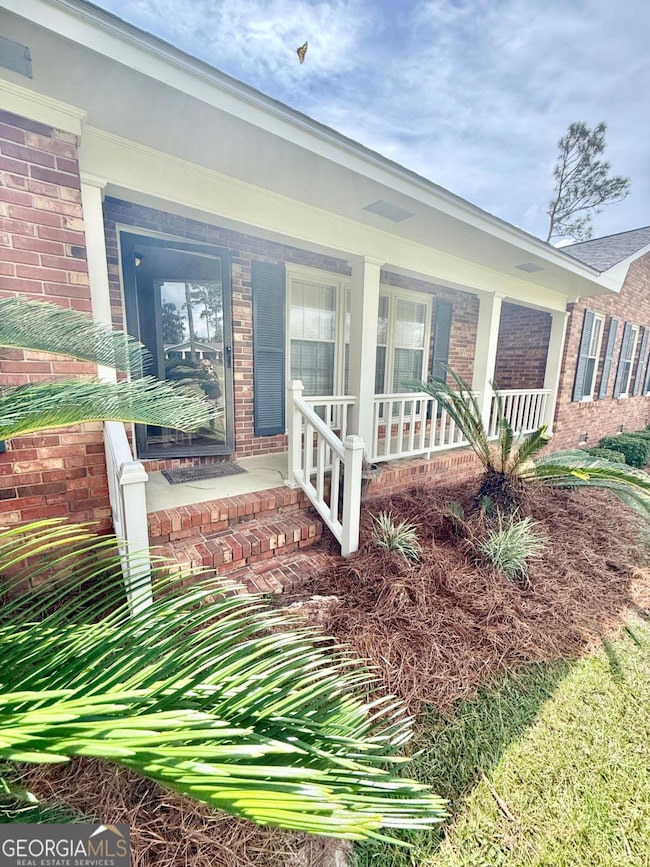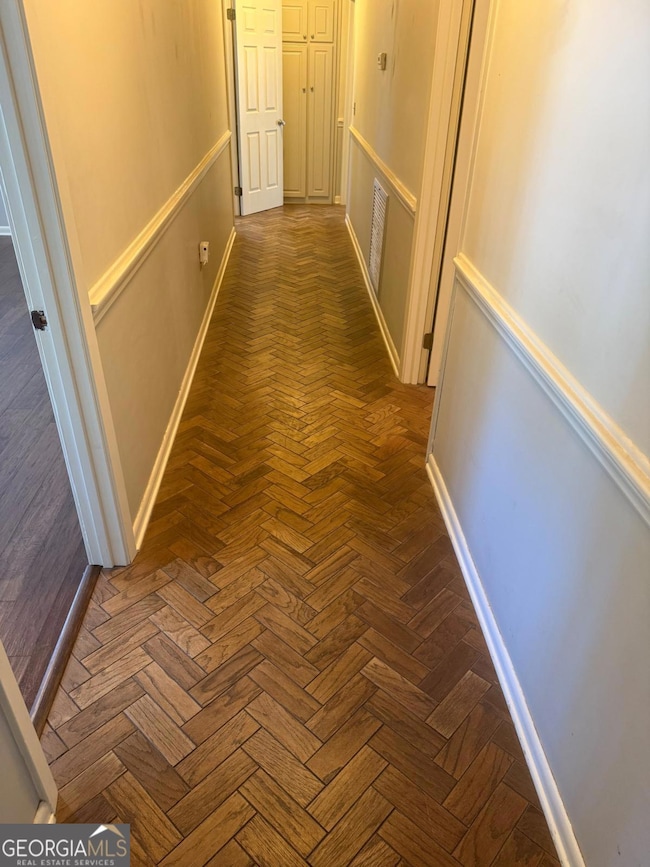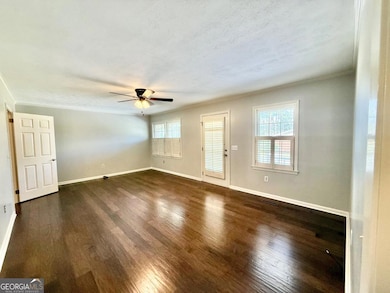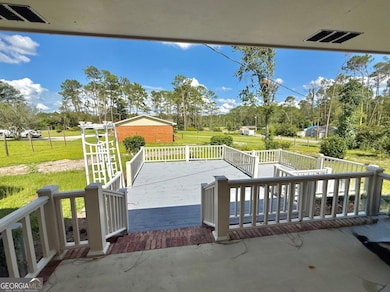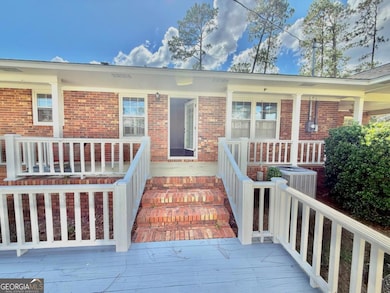
302 Touchton Dr Douglas, GA 31533
Estimated payment $2,116/month
Highlights
- Deck
- Corner Lot
- Solid Surface Countertops
- Traditional Architecture
- Great Room
- No HOA
About This Home
Located in a well-loved, established neighborhood, this charming home provides 3 BR, 3 BA, and has so much to offer!Sitting on a spacious corner lot, it features two master suites. You'll love the warm herringbone wood floors that add character, crown molding, solid wood casement windows, plantation shutters that bring a classic, timeless touch.The kitchen has recently received some new appliances, making meal prep more enjoyable.A new roof adds peace of mind. Each master suites has its own charming features:One of the master suites even includes a bonus room-a great space for a home office, nursery, or cozy reading nook.Both have spacious walk-in closets.The other master offers the classic travertine tile for an added touch of luxury.Step out from the great room onto the back deck, the perfect spot to entertain or just relax and unwind.This home is thoughtfully designed to make the most of every inch-don't miss your chance to see it in person.Come take a look!
Listing Agent
Bateman Realty Brokerage Phone: 9122530268 License #343539 Listed on: 07/25/2025
Home Details
Home Type
- Single Family
Est. Annual Taxes
- $1,700
Year Built
- Built in 1971 | Remodeled
Lot Details
- 1 Acre Lot
- Corner Lot
Home Design
- Traditional Architecture
- Brick Exterior Construction
- Slab Foundation
- Composition Roof
Interior Spaces
- 2,066 Sq Ft Home
- 1-Story Property
- Crown Molding
- Ceiling Fan
- Double Pane Windows
- Plantation Shutters
- Entrance Foyer
- Great Room
- Tile Flooring
- Home Security System
Kitchen
- Country Kitchen
- Oven or Range
- Dishwasher
- Stainless Steel Appliances
- Solid Surface Countertops
- Disposal
Bedrooms and Bathrooms
- 3 Main Level Bedrooms
- Split Bedroom Floorplan
- Walk-In Closet
- 3 Full Bathrooms
- Bathtub Includes Tile Surround
Laundry
- Laundry Room
- Dryer
- Washer
Parking
- Carport
- Parking Pad
Outdoor Features
- Deck
Schools
- Coffee Middle School
- Coffee County High School
Utilities
- Central Heating and Cooling System
- Electric Water Heater
- High Speed Internet
- Cable TV Available
Community Details
- No Home Owners Association
Map
Home Values in the Area
Average Home Value in this Area
Tax History
| Year | Tax Paid | Tax Assessment Tax Assessment Total Assessment is a certain percentage of the fair market value that is determined by local assessors to be the total taxable value of land and additions on the property. | Land | Improvement |
|---|---|---|---|---|
| 2024 | $1,706 | $60,518 | $21,400 | $39,118 |
| 2023 | $1,139 | $58,518 | $21,400 | $37,118 |
| 2022 | $1,862 | $58,518 | $21,400 | $37,118 |
| 2021 | $1,862 | $58,518 | $21,400 | $37,118 |
| 2020 | $1,864 | $58,518 | $21,400 | $37,118 |
| 2019 | $1,864 | $58,518 | $21,400 | $37,118 |
| 2018 | $1,865 | $58,518 | $21,400 | $37,118 |
| 2017 | $1,873 | $58,518 | $21,400 | $37,118 |
| 2016 | $1,875 | $58,518 | $21,400 | $37,118 |
| 2015 | $1,885 | $58,518 | $21,400 | $37,118 |
| 2014 | $1,892 | $58,518 | $21,400 | $37,118 |
Property History
| Date | Event | Price | List to Sale | Price per Sq Ft |
|---|---|---|---|---|
| 07/25/2025 07/25/25 | For Sale | $375,000 | -- | $182 / Sq Ft |
About the Listing Agent

I’ve been a Realtor since 2010, and throughout that time I’ve had the pleasure of working with so many wonderful buyers and sellers. Each one has contributed to shaping my career. I am grateful and thankful to each of you that has made this dream a reality.
Victoria's Other Listings
Source: Georgia MLS
MLS Number: 10578824
APN: 0097B-104
- 00 Highway 32 West Bowens Mill Rd
- 310 Dogwood Ave
- 2004 Indian Trail
- 1320 W Ocilla Hwy ( Hwy 32 West)
- 316 Kathy Cir
- 2022 Georgia 32
- 1804 Meadowlark Ln
- 1809 Coffee Rd
- 1811 Coffee Rd
- 1602 Ward Street Extension W
- 907 Chester Ave N
- 904 Chester Ave N
- 823 Grady Ave N
- 00 Georgia Highway 32
- 406-403 Ward Street & Ashley St
- 804 W Ashley St
- 105 Jackson St
- 242 Eagle Cir
- 309 Schley St E
- 405 Peachtree St E
