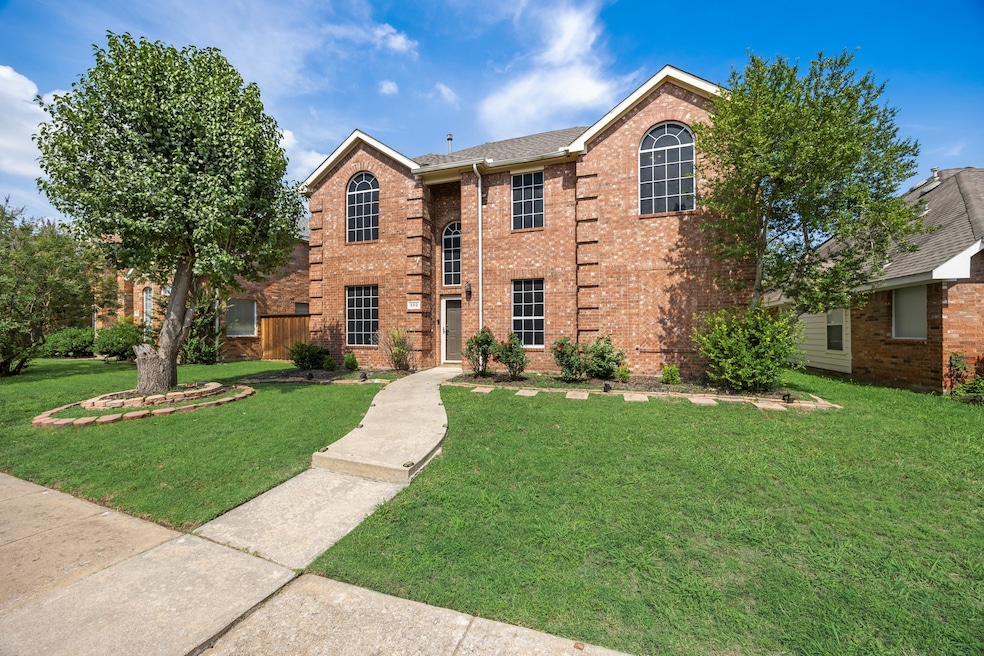
302 Trailwood Dr Allen, TX 75002
North East Allen NeighborhoodEstimated payment $3,278/month
Highlights
- Traditional Architecture
- Granite Countertops
- 2 Car Attached Garage
- David & Lynda Olson Elementary School Rated A
- Covered Patio or Porch
- Interior Lot
About This Home
MOTIVATED SELLER. Welcome to this beautifully maintained home in the heart of Allen! This spacious 5-bedroom, 2.5-bathroom residence offers comfort, style, and thoughtful updates throughout. Recent improvements include new flooring, fresh interior paint, and updated light fixtures and more. Enjoy multiple living areas with two generous living rooms, perfect for relaxing or entertaining. The kitchen boasts white cabinetry, sleek quartz countertops, and a glass cooktop with a dual oven—ideal for any home chef. Retreat to the expansive primary suite featuring a spa-like bathroom with dual vanities, a garden tub, separate shower, and a large walk-in closet. The home also includes a large backyard, perfect for outdoor activities, and a long driveway that offers ample parking. Don’t miss the opportunity to own this move-in ready gem in a desirable Allen neighborhood!
Listing Agent
Citiwide Properties Corp. Brokerage Phone: 801-499-1667 License #0633735 Listed on: 06/18/2025

Home Details
Home Type
- Single Family
Est. Annual Taxes
- $7,619
Year Built
- Built in 1999
Lot Details
- 5,663 Sq Ft Lot
- Wood Fence
- Landscaped
- Interior Lot
HOA Fees
- $33 Monthly HOA Fees
Parking
- 2 Car Attached Garage
- Rear-Facing Garage
Home Design
- Traditional Architecture
- Brick Exterior Construction
- Slab Foundation
- Composition Roof
Interior Spaces
- 2,512 Sq Ft Home
- 2-Story Property
- Ceiling Fan
- Chandelier
- Decorative Fireplace
- Fireplace With Gas Starter
- Window Treatments
- Electric Dryer Hookup
Kitchen
- Electric Range
- Microwave
- Dishwasher
- Granite Countertops
- Disposal
Flooring
- Carpet
- Ceramic Tile
- Luxury Vinyl Plank Tile
Bedrooms and Bathrooms
- 5 Bedrooms
Home Security
- Carbon Monoxide Detectors
- Fire and Smoke Detector
Outdoor Features
- Covered Patio or Porch
Schools
- Vaughan Elementary School
- Allen High School
Utilities
- Central Heating and Cooling System
- Heating System Uses Natural Gas
- High Speed Internet
Community Details
- Association fees include all facilities, management
- Neighborhood Management Association
- Morningside Add Ph 3 Subdivision
Listing and Financial Details
- Legal Lot and Block 24 / B
- Assessor Parcel Number R379900B02401
Map
Home Values in the Area
Average Home Value in this Area
Tax History
| Year | Tax Paid | Tax Assessment Tax Assessment Total Assessment is a certain percentage of the fair market value that is determined by local assessors to be the total taxable value of land and additions on the property. | Land | Improvement |
|---|---|---|---|---|
| 2023 | $6,316 | $441,752 | $120,000 | $321,752 |
| 2022 | $7,845 | $395,172 | $103,000 | $292,172 |
| 2021 | $6,367 | $299,476 | $75,000 | $224,476 |
| 2020 | $6,424 | $291,480 | $75,000 | $216,480 |
| 2019 | $6,953 | $300,990 | $57,000 | $243,990 |
| 2018 | $6,542 | $278,150 | $57,000 | $221,150 |
| 2017 | $6,396 | $271,929 | $57,000 | $214,929 |
| 2016 | $5,872 | $244,692 | $52,000 | $192,692 |
| 2015 | $4,607 | $184,500 | $45,000 | $139,500 |
Property History
| Date | Event | Price | Change | Sq Ft Price |
|---|---|---|---|---|
| 08/01/2025 08/01/25 | Pending | -- | -- | -- |
| 07/01/2025 07/01/25 | Price Changed | $479,000 | -2.2% | $191 / Sq Ft |
| 06/18/2025 06/18/25 | For Sale | $489,900 | +13.4% | $195 / Sq Ft |
| 01/05/2024 01/05/24 | Sold | -- | -- | -- |
| 11/23/2023 11/23/23 | Pending | -- | -- | -- |
| 11/14/2023 11/14/23 | For Sale | $431,990 | 0.0% | $174 / Sq Ft |
| 03/16/2018 03/16/18 | Rented | $1,750 | -10.3% | -- |
| 03/16/2018 03/16/18 | Under Contract | -- | -- | -- |
| 02/01/2018 02/01/18 | For Rent | $1,950 | +8.6% | -- |
| 04/05/2013 04/05/13 | Rented | $1,795 | -4.8% | -- |
| 03/06/2013 03/06/13 | Under Contract | -- | -- | -- |
| 02/26/2013 02/26/13 | For Rent | $1,885 | -- | -- |
Purchase History
| Date | Type | Sale Price | Title Company |
|---|---|---|---|
| Deed | -- | Capital Title | |
| Vendors Lien | -- | Fatco | |
| Vendors Lien | -- | Natgf | |
| Trustee Deed | $142,770 | None Available | |
| Vendors Lien | -- | -- | |
| Warranty Deed | -- | -- |
Mortgage History
| Date | Status | Loan Amount | Loan Type |
|---|---|---|---|
| Open | $352,000 | New Conventional | |
| Previous Owner | $147,600 | New Conventional | |
| Previous Owner | $172,213 | Purchase Money Mortgage | |
| Previous Owner | $150,000 | VA |
Similar Homes in Allen, TX
Source: North Texas Real Estate Information Systems (NTREIS)
MLS Number: 20973833
APN: R-3799-00B-0240-1
- 210 Windsong Way
- 207 Trailwood Dr
- 1432 Stillforest Dr
- 208 Del Cano Dr
- 206 Del Cano Dr
- 1614 Clear Springs Dr
- 1627 Mineral Springs Dr
- 1427 Fieldstone Dr
- 1401 Stillforest Dr
- 206 S Alder Dr
- 1411 Petunia Dr
- 1307 Crestwood Ct
- 1702 Clarke Springs Dr
- 1406 Petunia Dr
- 1709 Clarke Springs Dr
- 208 N Arbor Ridge Dr
- 1537 Hickory Trail
- 1310 Timbercreek Ct
- 1308 Timbercreek Ct
- 1304 Petunia Dr






