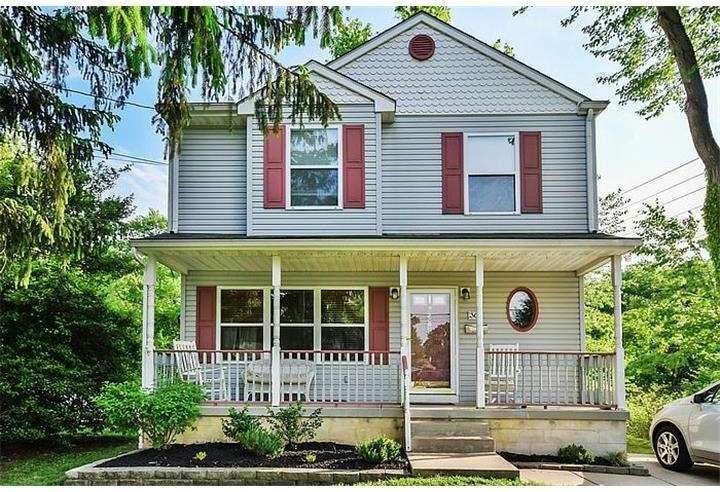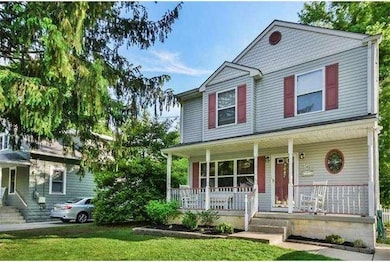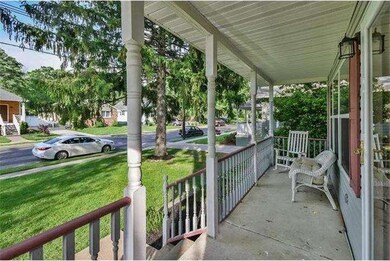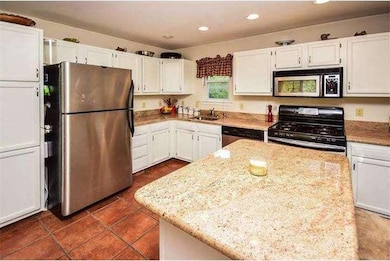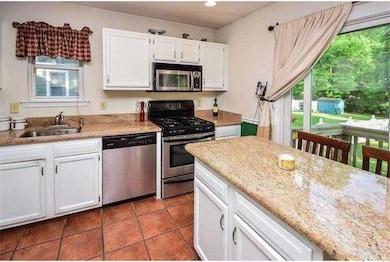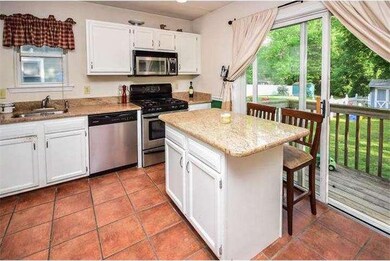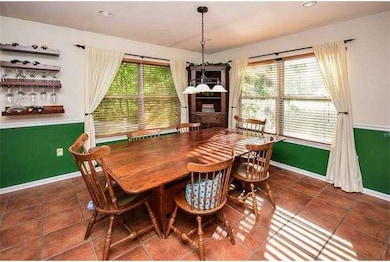
302 Utica Ave Haddon Township, NJ 08108
Haddon Township NeighborhoodHighlights
- Colonial Architecture
- No HOA
- Eat-In Kitchen
- Attic
- Porch
- Patio
About This Home
As of April 2015Wonderful 2-story colonial home featuring 3 bedrooms and 2 baths. This home is only 17 years old and features a beautiful kitchen with granite countertops, all Frigidaire stainless steel appliances including gas range, refrigerator, new dishwasher and microwave, new tile flooring, a moveable center island and a large dining area perfect for large family gatherings. 3 nice sized bedrooms with nice sized closets, a master bedroom with full bath and another full bath all on the 2nd level. The basement is finished and has an additional bath. Beautiful front porch and fenced in back yard. Make your appointment today!!
Last Agent to Sell the Property
BHHS Fox & Roach - Haddonfield Listed on: 05/27/2014

Last Buyer's Agent
Kurt Guenther
BHHS Fox & Roach - Haddonfield License #9034475
Home Details
Home Type
- Single Family
Est. Annual Taxes
- $7,725
Year Built
- Built in 1995
Lot Details
- 5,227 Sq Ft Lot
- Level Lot
- Open Lot
- Back Yard
Home Design
- Colonial Architecture
- Brick Foundation
- Pitched Roof
- Vinyl Siding
Interior Spaces
- 1,254 Sq Ft Home
- Property has 2 Levels
- Ceiling Fan
- Family Room
- Living Room
- Dining Room
- Home Security System
- Attic
Kitchen
- Eat-In Kitchen
- Dishwasher
- Kitchen Island
- Disposal
Flooring
- Wall to Wall Carpet
- Tile or Brick
Bedrooms and Bathrooms
- 3 Bedrooms
- En-Suite Primary Bedroom
- En-Suite Bathroom
- Walk-in Shower
Finished Basement
- Basement Fills Entire Space Under The House
- Laundry in Basement
Parking
- 3 Open Parking Spaces
- 3 Parking Spaces
- Driveway
Eco-Friendly Details
- Energy-Efficient Windows
Outdoor Features
- Patio
- Exterior Lighting
- Porch
Schools
- Thomas A Edison Elementary School
- William G Rohrer Middle School
- Haddon Township High School
Utilities
- Central Air
- Heating System Uses Gas
- Hot Water Heating System
- 100 Amp Service
- Natural Gas Water Heater
- Cable TV Available
Community Details
- No Home Owners Association
- Westmont Subdivision
Listing and Financial Details
- Tax Lot 00001
- Assessor Parcel Number 16-00023 03-00001
Ownership History
Purchase Details
Home Financials for this Owner
Home Financials are based on the most recent Mortgage that was taken out on this home.Purchase Details
Home Financials for this Owner
Home Financials are based on the most recent Mortgage that was taken out on this home.Purchase Details
Home Financials for this Owner
Home Financials are based on the most recent Mortgage that was taken out on this home.Purchase Details
Home Financials for this Owner
Home Financials are based on the most recent Mortgage that was taken out on this home.Similar Homes in the area
Home Values in the Area
Average Home Value in this Area
Purchase History
| Date | Type | Sale Price | Title Company |
|---|---|---|---|
| Bargain Sale Deed | $227,000 | Multiple | |
| Deed | $205,000 | -- | |
| Deed | $127,500 | -- | |
| Deed | $112,500 | -- |
Mortgage History
| Date | Status | Loan Amount | Loan Type |
|---|---|---|---|
| Open | $195,500 | New Conventional | |
| Previous Owner | $235,900 | Unknown | |
| Previous Owner | $238,600 | New Conventional | |
| Previous Owner | $121,100 | No Value Available | |
| Previous Owner | $107,000 | No Value Available |
Property History
| Date | Event | Price | Change | Sq Ft Price |
|---|---|---|---|---|
| 04/17/2015 04/17/15 | Sold | $227,000 | -5.0% | $181 / Sq Ft |
| 02/27/2015 02/27/15 | Pending | -- | -- | -- |
| 01/26/2015 01/26/15 | For Sale | $239,000 | +5.3% | $191 / Sq Ft |
| 01/25/2015 01/25/15 | Off Market | $227,000 | -- | -- |
| 01/05/2015 01/05/15 | Price Changed | $239,000 | -4.0% | $191 / Sq Ft |
| 10/20/2014 10/20/14 | Price Changed | $249,000 | -3.9% | $199 / Sq Ft |
| 09/23/2014 09/23/14 | Price Changed | $259,000 | -1.9% | $207 / Sq Ft |
| 09/09/2014 09/09/14 | Price Changed | $264,000 | -1.9% | $211 / Sq Ft |
| 07/01/2014 07/01/14 | Price Changed | $269,000 | -3.6% | $215 / Sq Ft |
| 05/27/2014 05/27/14 | For Sale | $279,000 | -- | $222 / Sq Ft |
Tax History Compared to Growth
Tax History
| Year | Tax Paid | Tax Assessment Tax Assessment Total Assessment is a certain percentage of the fair market value that is determined by local assessors to be the total taxable value of land and additions on the property. | Land | Improvement |
|---|---|---|---|---|
| 2025 | $9,405 | $421,600 | $153,300 | $268,300 |
| 2024 | $8,995 | $225,800 | $75,000 | $150,800 |
| 2023 | $8,995 | $222,600 | $75,000 | $147,600 |
| 2022 | $8,831 | $222,600 | $75,000 | $147,600 |
| 2021 | $8,897 | $222,600 | $75,000 | $147,600 |
| 2020 | $8,797 | $222,600 | $75,000 | $147,600 |
| 2019 | $8,479 | $222,600 | $75,000 | $147,600 |
| 2018 | $8,425 | $222,600 | $75,000 | $147,600 |
| 2017 | $8,281 | $222,600 | $75,000 | $147,600 |
| 2016 | $8,125 | $222,600 | $75,000 | $147,600 |
| 2015 | $7,860 | $222,600 | $75,000 | $147,600 |
| 2014 | $7,724 | $222,600 | $75,000 | $147,600 |
Agents Affiliated with this Home
-

Seller's Agent in 2015
Kelly Pendino Betley
BHHS Fox & Roach
(610) 212-8975
3 Total Sales
-
K
Buyer's Agent in 2015
Kurt Guenther
BHHS Fox & Roach
Map
Source: Bright MLS
MLS Number: 1002942232
APN: 16-00023-03-00001
- 240 Meadow Dr
- 360 Carriage House Ln
- 30 Locust Ave
- 1205 Farrell Ave Unit 3
- 1405 Farrell Ave Unit 330
- 1405 Farrell Ave Unit 224
- 1405 Farrell Ave Unit 237
- 1405 Farrell Ave Unit 325
- 1405 Farrell Ave Unit 307
- 1405 Farrell Ave Unit 341
- 1405 Farrell Ave Unit 227
- 1405 Farrell Ave Unit 206
- 810 Cedar Ave
- 870 Cedar Ave
- 801 Cedar Ave
- 7 E Crystal Lake Ave
- 425 Maple Ave
- 614 Radnor Ave
- 611 Radnor Ave
- 400 Maple Ave
