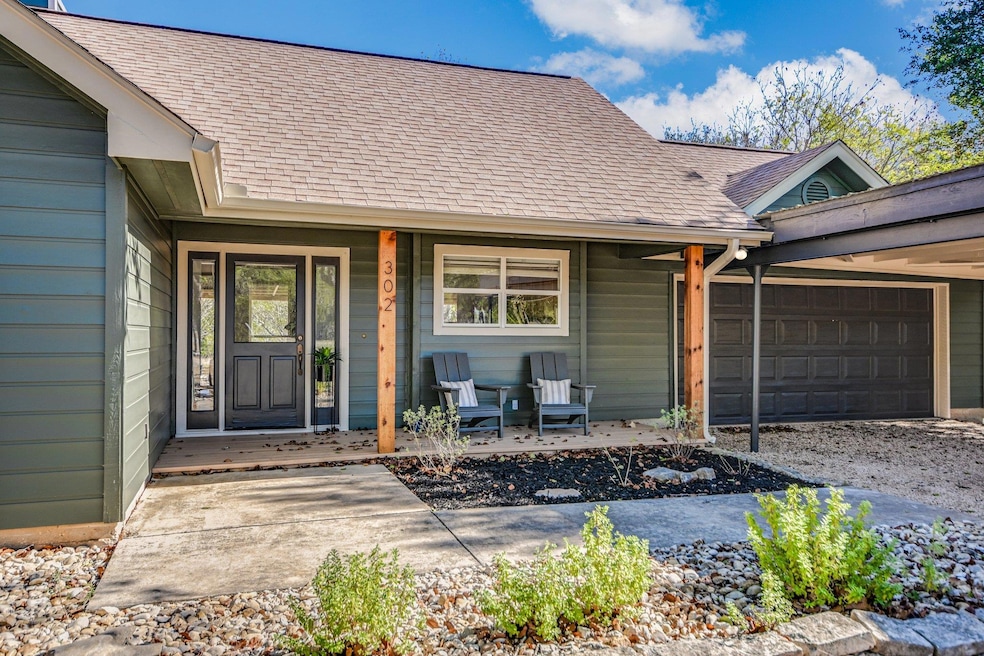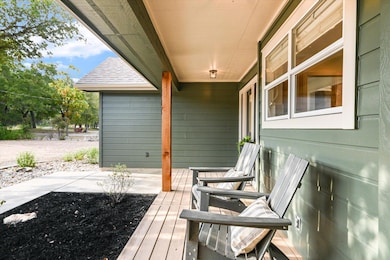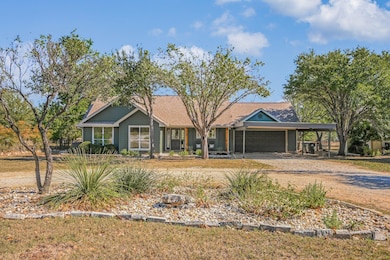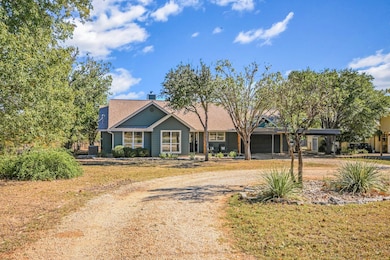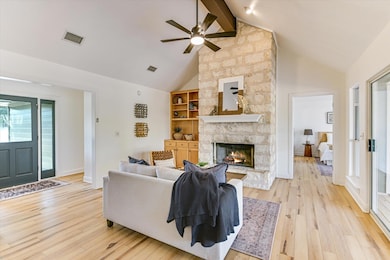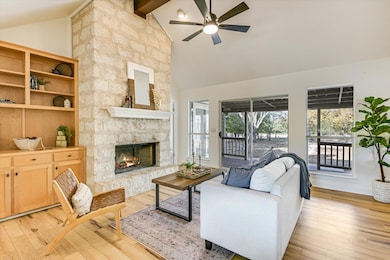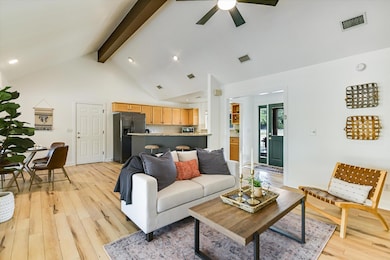302 Valley Dr Wimberley, TX 78676
Highlights
- Fishing
- River View
- Community Lake
- Jacob's Well Elementary School Rated A-
- 0.5 Acre Lot
- Deck
About This Home
Live the Hill Country lifestyle in this beautifully remodeled 3-bedroom, 2-bath home in the heart of Wimberley. Located just steps from Paradise Valley’s private 14-acre Blanco River park—widely considered one of the best in Wimberley—you’ll have access to a beach-style river entry, deep swimming water, kayaking, paddleboarding, and even bass fishing right in your neighborhood. This home sits on a spacious half-acre lot that backs up to a greenbelt, offering privacy and peaceful views with no neighbors behind you. Inside, enjoy modern updates throughout, including new appliances, a stylish new backsplash in the kitchen, and a spa-like primary bath. Fresh exterior paint gives the home a charming cottage feel, and natural light fills every room. The property also features a 2-car garage with its own A/C unit—perfect for a workshop or gym—as well as a covered 2-car carport. Convenience is unbeatable here: H-E-B is just a minute away, and Wimberley’s shops, restaurants, and live music spots are all within easy reach by car, golf cart, or side-by-side. If you’ve been looking for a peaceful place that blends comfort, character, and a true Hill Country vibe, 302 Valley Dr is available now for lease.
Listing Agent
Hills Of Texas Sky Realty Brokerage Phone: (512) 722-3267 License #0776486 Listed on: 11/04/2025

Home Details
Home Type
- Single Family
Est. Annual Taxes
- $5,220
Year Built
- Built in 1997 | Remodeled
Lot Details
- 0.5 Acre Lot
- West Facing Home
- Native Plants
- Level Lot
- Dense Growth Of Small Trees
- Back Yard Fenced
Parking
- 2 Car Garage
- Attached Carport
- Front Facing Garage
- Circular Driveway
- Additional Parking
Property Views
- River
- Pasture
- Hills
- Park or Greenbelt
- Neighborhood
Home Design
- Slab Foundation
- Shingle Roof
- HardiePlank Type
Interior Spaces
- 1,417 Sq Ft Home
- 1-Story Property
- Wood Burning Fireplace
- Vinyl Clad Windows
- Vinyl Flooring
- Washer and Dryer
Kitchen
- Cooktop
- Dishwasher
- Kitchen Island
- Granite Countertops
- Disposal
Bedrooms and Bathrooms
- 3 Main Level Bedrooms
- 2 Full Bathrooms
- Double Vanity
Accessible Home Design
- Accessible Closets
Outdoor Features
- Deck
- Covered Patio or Porch
- Shed
Schools
- Blue Hole Elementary School
- Danforth Middle School
- Wimberley High School
Utilities
- Central Heating and Cooling System
- Private Water Source
- Septic Tank
- High Speed Internet
- Phone Available
- Cable TV Available
Listing and Financial Details
- Security Deposit $2,900
- Tenant pays for all utilities
- Negotiable Lease Term
- $45 Application Fee
- Assessor Parcel Number 1162550000013008
Community Details
Overview
- Property has a Home Owners Association
- Built by Bill Dunn
- Paradise Valley Sec 2 Subdivision
- Community Lake
Amenities
- Picnic Area
Recreation
- Fishing
- Trails
Pet Policy
- Pet Deposit $500
- Dogs and Cats Allowed
- Medium pets allowed
Map
Source: Unlock MLS (Austin Board of REALTORS®)
MLS Number: 9461667
APN: R37632
- 219 Blanco Dr
- 259 Blanco Dr
- 238 Blanco Dr
- 202 Hub Dr
- 182 Belle Dr
- 207 Hub Dr
- 220 Southriver
- 210 Barber Dr
- 108 S Valley View
- 707 Flite Acres Rd
- 106 Masonic Lodge Rd
- 20 Meridian Dr
- TBD Sunset Dr
- 12333A Ranch Road 12 Unit 1
- 1440 Flite Acres Rd
- 101 Sunrise Dr
- 0 Rockwood Unit ACT9052285
- 0 Rockwood Unit 521855
- 0 Rockwood Unit 521853
- 1830 Flite Acres Rd
- 108 Hub Dr
- 961 Buttercup Ln
- 301 Rockwood Dr Unit j-5
- 200 Twin Mountain Rd Unit C-2
- 202 Leveritts Loop
- 21 Champions Cir
- 27 Par View Dr
- 4 Deerfield Dr Unit C
- 11 Deerfield Dr Unit 2
- 98 Woodcreek Dr
- 202 Woodcreek Dr Unit ID1254585P
- 16515 Ranch Road 12
- 3 Happy Hollow Ln
- 207 Oakwood Loop
- 10 Cypress Fairway Village
- 27 Deer Ridge Rd
- 358 Shady Bluff Dr Unit B
- 46 Crazy Cross Rd
- 100 Ridgewood Cir
- 2501 Lone Man Mountain Rd
