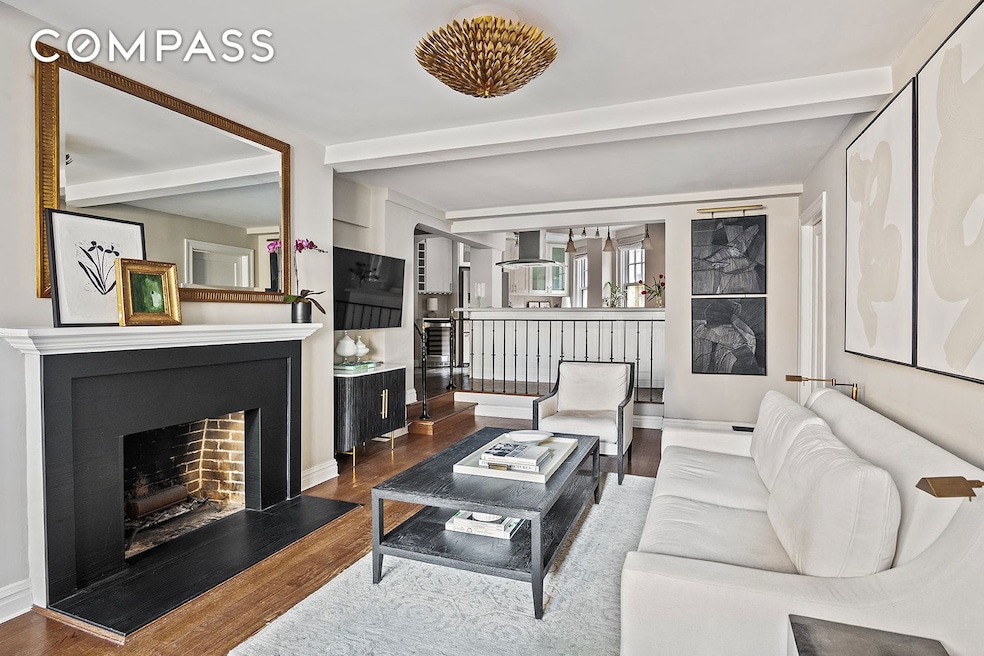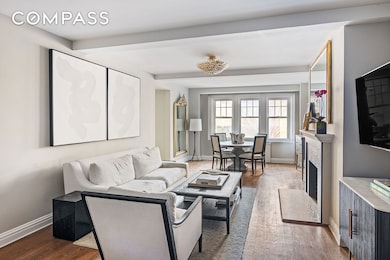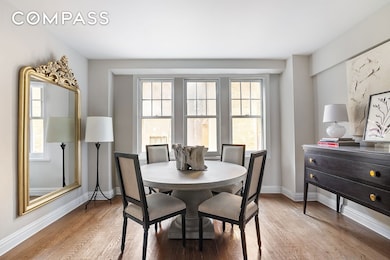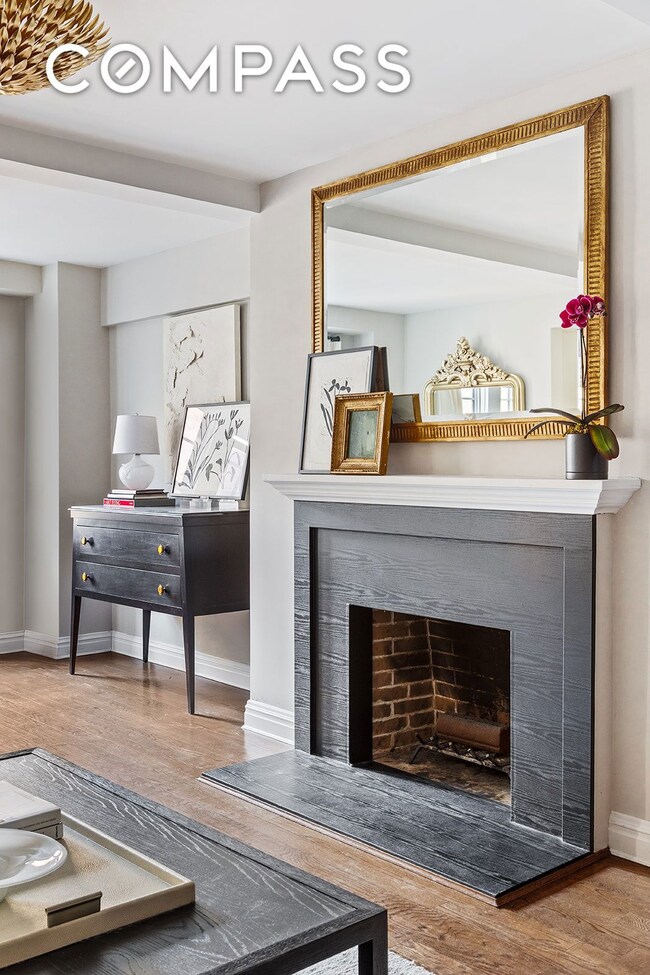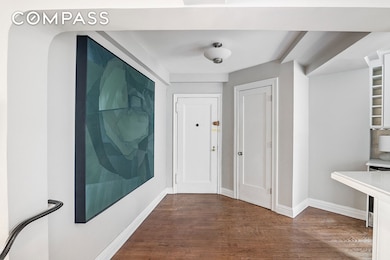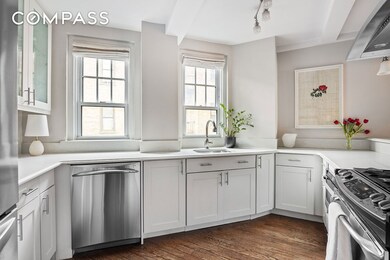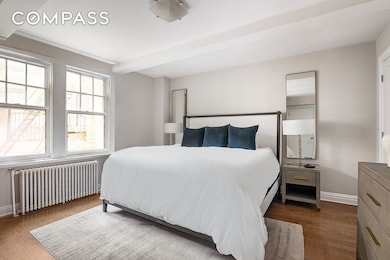302 W 12th St, Unit 5G Floor 5 New York, NY 10014
West Village NeighborhoodEstimated payment $20,049/month
Highlights
- Doorman
- 4-minute walk to 8 Avenue-14 Street
- City View
- P.S. 41 Greenwich Village Rated A
- Rooftop Deck
- 1-minute walk to Abingdon Square Park
About This Home
Welcome to Residence 5G, the perfect blend of prewar charm and modern elegance in this beautifully renovated two-bedroom, two-bathroom Bing & Bing condominium. Nestled on a prestigious block in the West Village, this exquisite home offers both Northern and Southern exposures. Upon entering, you're greeted by a welcoming foyer with a convenient closet, leading to a grand, step-down living room featuring a cozy wood-burning fireplace and a dining area. The high, beamed ceilings and stunning oak hardwood floors enhance the home's character, while an abundance of windows flood the space with natural light. The open chef's kitchen is a highlight, featuring top-of-the-line stainless steel appliances, including a wine cooler, and a Caesarstone countertop that makes entertaining a delight. The thoughtfully designed layout includes large walk-in closets and two separate bedrooms, offering a peaceful retreat. The primary suite boasts an elegant marble bathroom with a walk-in shower and designer fixtures, providing a luxurious escape. Located at 302 West 12th Street, this premiere pet friendly Bing & Bing building is perfectly situated across from Abington Square Park, known for its delightful weekly farmers markets. Residents enjoy the convenience of a dedicated full-time staff, including a 24-hour doorman, porter, and a live-in superintendent. The recently renovated lobby, hallways, and elevators enhance the building's sophisticated ambiance. A rooftop garden offers a peaceful retreat with spectacular city views. Electricity is included in the low common charges, with additional amenities such as a bike room, storage, and laundry facilities. Nestled in one of Manhattan's most coveted neighborhoods, the area is rich with historic architecture, upscale shopping, cozy cafes, celebrated restaurants, The Whitney Museum, Equinox Gym, The High Line, and the stunning Hudson River Park. Current assessment of $261.63/month.
Property Details
Home Type
- Condominium
Est. Annual Taxes
- $19,546
Interior Spaces
- 1,213 Sq Ft Home
- 1 Fireplace
- City Views
Bedrooms and Bathrooms
- 2 Bedrooms
- Walk-In Closet
- 2 Full Bathrooms
Outdoor Features
- Rooftop Deck
Community Details
Overview
- Mid-Rise Condominium
- W. Greenwich Village Community
Amenities
- Doorman
- Laundry Facilities
- Elevator
Pet Policy
- Pets Allowed
Map
About This Building
Home Values in the Area
Average Home Value in this Area
Tax History
| Year | Tax Paid | Tax Assessment Tax Assessment Total Assessment is a certain percentage of the fair market value that is determined by local assessors to be the total taxable value of land and additions on the property. | Land | Improvement |
|---|---|---|---|---|
| 2025 | $19,546 | $163,682 | $11,838 | $151,844 |
| 2024 | $19,546 | $156,340 | $11,838 | $144,502 |
| 2023 | $18,560 | $151,299 | $11,838 | $139,461 |
| 2022 | $17,969 | $167,935 | $11,838 | $156,097 |
| 2021 | $16,404 | $133,724 | $11,838 | $121,886 |
| 2020 | $17,178 | $150,170 | $11,838 | $138,332 |
| 2019 | $16,489 | $150,555 | $11,838 | $138,717 |
| 2018 | $15,582 | $131,939 | $11,838 | $120,101 |
| 2017 | $14,753 | $130,703 | $11,838 | $118,865 |
| 2016 | $13,866 | $125,243 | $11,838 | $113,405 |
| 2015 | $8,091 | $115,268 | $11,838 | $103,430 |
| 2014 | $8,091 | $109,412 | $11,838 | $97,574 |
Property History
| Date | Event | Price | List to Sale | Price per Sq Ft |
|---|---|---|---|---|
| 11/04/2025 11/04/25 | Pending | -- | -- | -- |
| 11/04/2025 11/04/25 | Off Market | $3,495,000 | -- | -- |
| 10/07/2025 10/07/25 | Pending | -- | -- | -- |
| 10/07/2025 10/07/25 | Off Market | $3,495,000 | -- | -- |
| 09/30/2025 09/30/25 | Pending | -- | -- | -- |
| 09/30/2025 09/30/25 | Off Market | $3,495,000 | -- | -- |
| 09/23/2025 09/23/25 | Pending | -- | -- | -- |
| 09/23/2025 09/23/25 | Off Market | $3,495,000 | -- | -- |
| 09/03/2025 09/03/25 | Pending | -- | -- | -- |
| 09/03/2025 09/03/25 | Off Market | $3,495,000 | -- | -- |
| 08/27/2025 08/27/25 | Pending | -- | -- | -- |
| 08/23/2025 08/23/25 | For Sale | $3,495,000 | 0.0% | $2,881 / Sq Ft |
| 08/23/2025 08/23/25 | Off Market | $3,495,000 | -- | -- |
| 08/11/2025 08/11/25 | For Sale | $3,495,000 | 0.0% | $2,881 / Sq Ft |
| 08/11/2025 08/11/25 | Off Market | $3,495,000 | -- | -- |
| 08/04/2025 08/04/25 | For Sale | $3,495,000 | 0.0% | $2,881 / Sq Ft |
| 08/04/2025 08/04/25 | Off Market | $3,495,000 | -- | -- |
| 07/14/2025 07/14/25 | For Sale | $3,495,000 | 0.0% | $2,881 / Sq Ft |
| 07/14/2025 07/14/25 | Off Market | $3,495,000 | -- | -- |
| 07/07/2025 07/07/25 | For Sale | $3,495,000 | 0.0% | $2,881 / Sq Ft |
| 07/07/2025 07/07/25 | Off Market | $3,495,000 | -- | -- |
| 06/30/2025 06/30/25 | For Sale | $3,495,000 | 0.0% | $2,881 / Sq Ft |
| 06/30/2025 06/30/25 | Off Market | $3,495,000 | -- | -- |
| 06/23/2025 06/23/25 | For Sale | $3,495,000 | 0.0% | $2,881 / Sq Ft |
| 06/23/2025 06/23/25 | Off Market | $3,495,000 | -- | -- |
| 06/16/2025 06/16/25 | For Sale | $3,495,000 | 0.0% | $2,881 / Sq Ft |
| 06/16/2025 06/16/25 | Off Market | $3,495,000 | -- | -- |
| 06/09/2025 06/09/25 | For Sale | $3,495,000 | 0.0% | $2,881 / Sq Ft |
| 06/09/2025 06/09/25 | Off Market | $3,495,000 | -- | -- |
| 06/02/2025 06/02/25 | For Sale | $3,495,000 | 0.0% | $2,881 / Sq Ft |
| 06/02/2025 06/02/25 | Off Market | $3,495,000 | -- | -- |
| 05/19/2025 05/19/25 | For Sale | $3,495,000 | 0.0% | $2,881 / Sq Ft |
| 05/19/2025 05/19/25 | Off Market | $3,495,000 | -- | -- |
| 05/03/2025 05/03/25 | Price Changed | $3,495,000 | -5.4% | $2,881 / Sq Ft |
| 04/07/2025 04/07/25 | For Sale | $3,695,000 | 0.0% | $3,046 / Sq Ft |
| 04/07/2025 04/07/25 | Off Market | $3,695,000 | -- | -- |
| 03/20/2025 03/20/25 | For Sale | $3,695,000 | 0.0% | $3,046 / Sq Ft |
| 07/01/2016 07/01/16 | Rented | -- | -- | -- |
| 06/01/2016 06/01/16 | Under Contract | -- | -- | -- |
| 03/01/2016 03/01/16 | For Rent | $8,500 | -19.0% | -- |
| 11/18/2013 11/18/13 | Rented | -- | -- | -- |
| 10/19/2013 10/19/13 | Under Contract | -- | -- | -- |
| 08/01/2013 08/01/13 | For Rent | $10,500 | -- | -- |
Purchase History
| Date | Type | Sale Price | Title Company |
|---|---|---|---|
| Deed | $3,563,875 | -- |
Source: NY State MLS
MLS Number: 11454644
APN: 0624-1137
- 302 W 12th St Unit PHB
- 302 W 12th St Unit 2E
- 302 W 12th St Unit 17A
- 302 W 12th St Unit 10A
- 299 W 12th St Unit 10JK
- 48 Jane St
- 280 W 12th St Unit 1W
- 56 Jane St Unit 4-B
- 56 Jane St Unit 2C
- 41 Jane St Unit 5B
- 32 Jane St
- 281 W 11th St Unit 4/5C
- 8 Bethune St Unit 14
- 31 Jane St Unit 10FG
- 31 Jane St Unit 3H
- 31 Jane St Unit 16-A
- 31 Jane St Unit 2-H
- 258 W 12th St
- 61 Jane St Unit 10N
- 61 Jane St Unit 18AB
