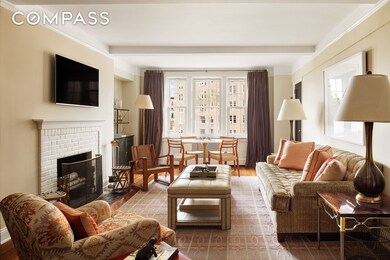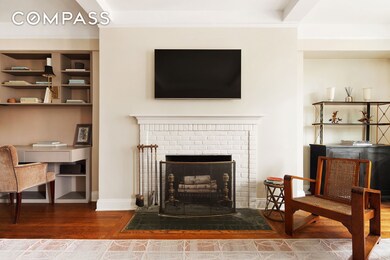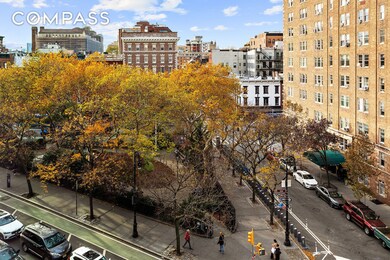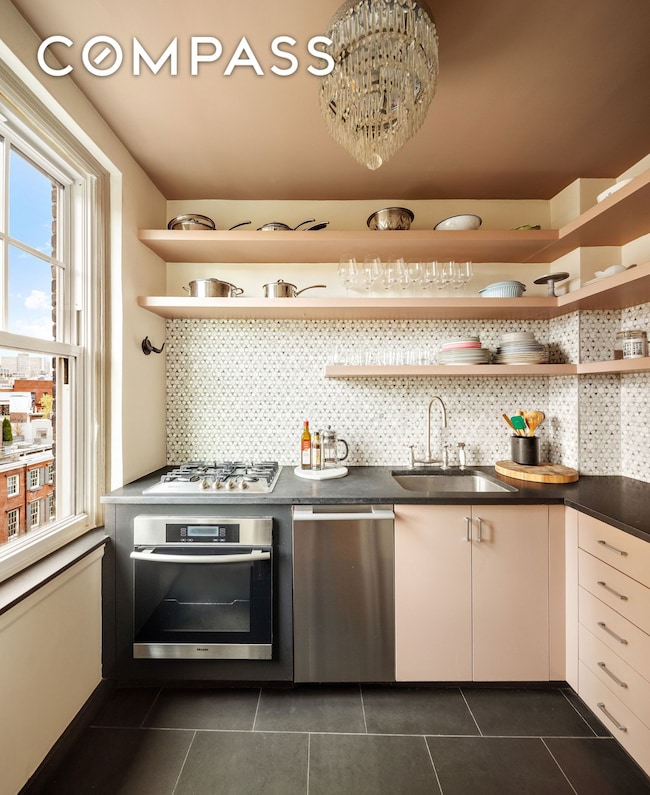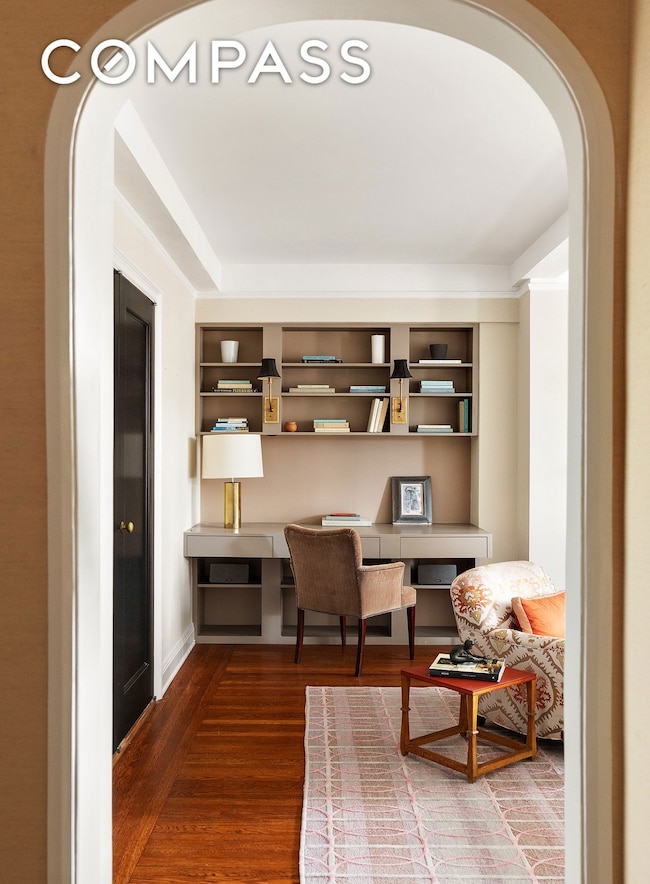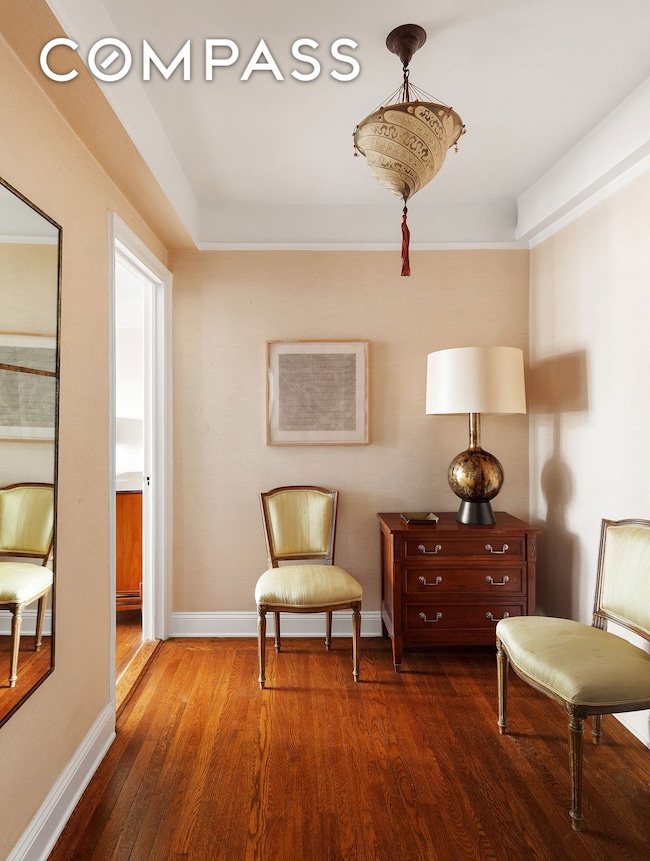302 W 12th St, Unit 6D Floor 6 New York, NY 10014
West Village NeighborhoodEstimated payment $15,125/month
Highlights
- Wood Flooring
- 4-minute walk to 8 Avenue-14 Street
- Elevator
- P.S. 41 Greenwich Village Rated A
- 1 Fireplace
- 1-minute walk to Abingdon Square Park
About This Home
Perfectly located in one of the West Village’s most coveted doorman condominiums, this gracious and generously scaled one-bedroom offers prewar charm and sophistication, while benefiting from a beautiful renovation. The serene, park-facing residence is bathed in natural light throughout the day, and enjoys open views of Abingdon Square Park and the charming West Village streetscape below. An elegant entry hall greets you and opens into a bright, expansive living room, featuring beautiful original hardwood floors, a wood-burning fireplace, and ample space for both living and dining. The windowed kitchen has been freshly updated and is outfitted with a marble mosaic backsplash, granite countertops, and premium stainless steel appliances, including a Miele dishwasher, range, and oven. The spacious king-size bedroom enjoys the same tranquil park views and is complemented by an extremely generous walk-in closet, outfitted with custom cabinetry. The en-suite bath maintains the building’s original Art Deco design, including original black and white mosaic flooring, but with modern upgrades to plumbing fixtures and lighting. Additional highlights of this picture-perfect apartment include high ceilings, a custom built-in office area, and ample coat and storage closet space. There is an assessment of $194.83 in place through January 2029. Built in 1931 by Bing & Bing, 302 West 12th Street is a full-service condominium offering a 24-hour doorman, porter, and live-in superintendent. Residents enjoy a landscaped roof deck with sweeping skyline views, central laundry, bike storage, and basement storage. Perfectly positioned in the heart of the West Village, the building sits directly on Abingdon Square Park and its beloved weekly farmer’s market, and is convenient to all of downtown Manhattan’s museums, restaurants, and shopping.
Open House Schedule
-
Appointment Only Open HouseSunday, November 23, 20251:30 to 3:00 pm11/23/2025 1:30:00 PM +00:0011/23/2025 3:00:00 PM +00:00Add to Calendar
Property Details
Home Type
- Condominium
Est. Annual Taxes
- $15,912
Year Built
- Built in 1910
Lot Details
- West Facing Home
HOA Fees
- $1,176 Monthly HOA Fees
Home Design
- Entry on the 6th floor
Interior Spaces
- 837 Sq Ft Home
- 1 Fireplace
- Wood Flooring
Bedrooms and Bathrooms
- 1 Bedroom
- 1 Full Bathroom
Utilities
- No Cooling
- No Heating
Listing and Financial Details
- Legal Lot and Block 1142 / 00624
Community Details
Overview
- 128 Units
- High-Rise Condominium
- West Village Subdivision
- 17-Story Property
Amenities
- Laundry Facilities
- Elevator
Map
About This Building
Home Values in the Area
Average Home Value in this Area
Tax History
| Year | Tax Paid | Tax Assessment Tax Assessment Total Assessment is a certain percentage of the fair market value that is determined by local assessors to be the total taxable value of land and additions on the property. | Land | Improvement |
|---|---|---|---|---|
| 2025 | $15,205 | $127,331 | $9,207 | $118,124 |
| 2024 | $15,205 | $121,618 | $9,207 | $112,411 |
| 2023 | $14,438 | $117,696 | $9,207 | $108,489 |
| 2022 | $13,978 | $130,640 | $9,207 | $121,433 |
| 2021 | $12,761 | $104,025 | $9,207 | $94,818 |
| 2020 | $13,363 | $116,819 | $9,207 | $107,612 |
| 2019 | $12,827 | $117,118 | $9,207 | $107,911 |
| 2018 | $12,121 | $102,636 | $9,207 | $93,429 |
| 2017 | $11,476 | $101,676 | $9,207 | $92,469 |
| 2016 | $10,786 | $97,428 | $9,207 | $88,221 |
| 2015 | $5,193 | $89,668 | $9,207 | $80,461 |
| 2014 | $5,193 | $85,114 | $9,207 | $75,907 |
Property History
| Date | Event | Price | List to Sale | Price per Sq Ft | Prior Sale |
|---|---|---|---|---|---|
| 11/19/2025 11/19/25 | For Sale | $2,395,000 | +29.5% | $2,861 / Sq Ft | |
| 03/30/2018 03/30/18 | Sold | $1,850,000 | -3.9% | $2,210 / Sq Ft | View Prior Sale |
| 02/28/2018 02/28/18 | Pending | -- | -- | -- | |
| 06/26/2014 06/26/14 | Sold | -- | -- | -- | View Prior Sale |
| 05/27/2014 05/27/14 | Pending | -- | -- | -- | |
| 03/06/2014 03/06/14 | For Sale | $1,925,000 | 0.0% | $2,300 / Sq Ft | |
| 03/06/2014 03/06/14 | For Sale | $1,925,000 | -- | $2,300 / Sq Ft |
Purchase History
| Date | Type | Sale Price | Title Company |
|---|---|---|---|
| Deed | $2,175,000 | -- | |
| Deed | $1,850,000 | -- | |
| Deed | $1,850,000 | -- | |
| Deed | $1,495,000 | -- | |
| Deed | $1,495,000 | -- | |
| Deed | $735,000 | -- | |
| Deed | $735,000 | -- | |
| Individual Deed | $380,000 | Lawyers Title Insurance Corp | |
| Individual Deed | $380,000 | Lawyers Title Insurance Corp |
Mortgage History
| Date | Status | Loan Amount | Loan Type |
|---|---|---|---|
| Previous Owner | $1,470,000 | Purchase Money Mortgage | |
| Previous Owner | $1,395,000 | Purchase Money Mortgage | |
| Previous Owner | $200,000 | No Value Available | |
| Closed | $0 | No Value Available |
Source: Real Estate Board of New York (REBNY)
MLS Number: RLS20060704
APN: 0624-1142
- 302 W 12th St Unit PHB
- 302 W 12th St Unit 2E
- 302 W 12th St Unit 17A
- 302 W 12th St Unit 5G
- 302 W 12th St Unit 10A
- 299 W 12th St Unit 10JK
- 48 Jane St
- 280 W 12th St Unit 1W
- 56 Jane St Unit 4-B
- 56 Jane St Unit 2C
- 41 Jane St Unit 5B
- 32 Jane St
- 281 W 11th St Unit 4/5C
- 8 Bethune St Unit 14
- 31 Jane St Unit 10FG
- 31 Jane St Unit 3H
- 31 Jane St Unit 16-A
- 31 Jane St Unit 2-H
- 31 Jane St Unit 11E
- 61 Jane St Unit 10N
- 300 W 12th St Unit 1G
- 290 W 12th St Unit FL3-ID762
- 290 W 12th St Unit FL3-ID1547
- 290 W 12th St Unit FL1-ID1592
- 290 W 12th St Unit FL6-ID1723
- 290 W 12th St Unit 5F
- 74 Bank St
- 26 Jane St Unit FL2-ID1933
- 26 Jane St Unit FL3-ID1973
- 241 W 11th St Unit 2B
- 395 Bleecker St
- 77 Perry St Unit ID1095565P
- 239 W 12th St
- 87 Perry St Unit TH
- 95 Perry St Unit FL2-ID1461
- 95 Perry St Unit FL5-ID1396
- 562 Hudson St Unit FL4-ID2055
- 562 Hudson St Unit FL2-ID1888
- 564 Hudson St Unit 7
- 566 Hudson St Unit FL2-ID1075

