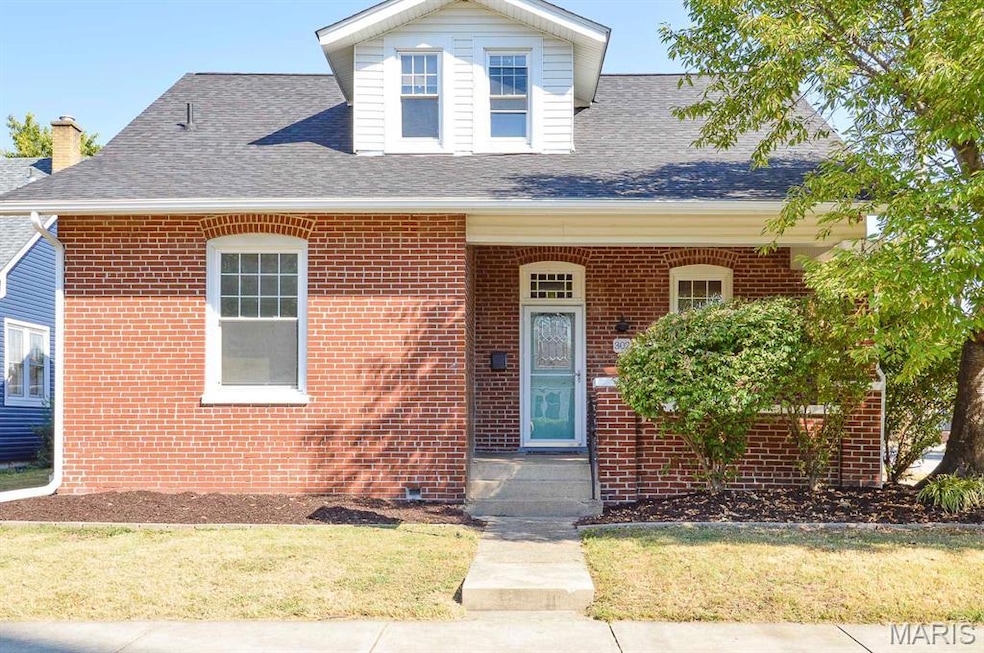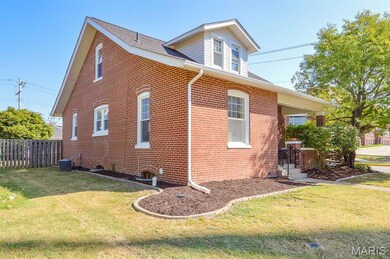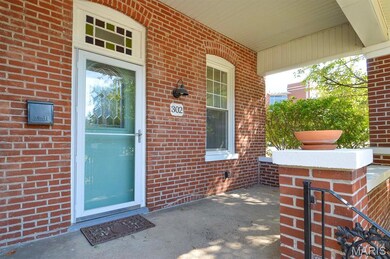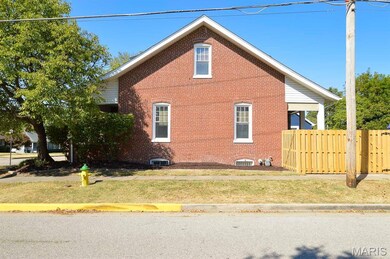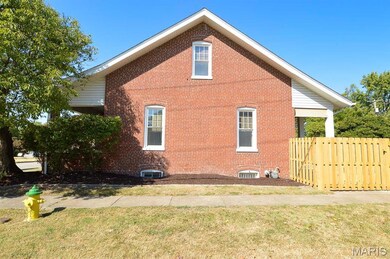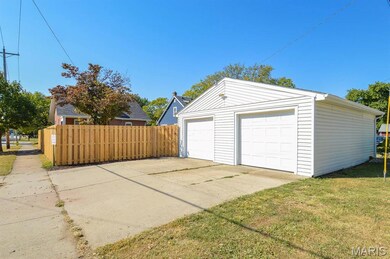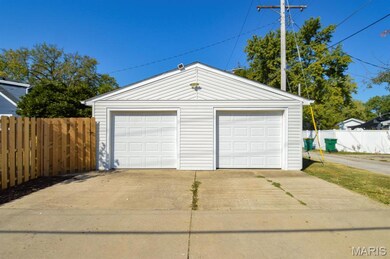302 W 3rd St O Fallon, IL 62269
Estimated payment $1,074/month
Highlights
- Property is near public transit
- Corner Lot
- Stainless Steel Appliances
- Schaefer Elementary School Rated A-
- No HOA
- Front Porch
About This Home
Price listed is Starting Bid Only. Bidding starts closing 10/16/2025 @ 6 p.m Step into this beautifully updated, full brick ranch home in O’Fallon! With three spacious bedrooms and two fully renovated bathrooms. At its heart lies a recently refreshed kitchen featuring custom cabinetry, butcher block countertops, a tiled backsplash, and sleek new stainless-steel appliances. Premium LVP flooring flows seamlessly into the cozy living room, illuminated by large vinyl windows. A second bedroom which is now being used as a formal dining room sets the stage for holiday gatherings, while the combined kitchen and dining area make everyday meals a breeze. Just off the hallway, a full bathroom sits conveniently near a main level bedroom. Upstairs, an open landing leads to a versatile bonus room next to a three-quarter bathroom. The oversized primary bedroom is just steps away, featuring vinyl windows and two walk-in closets. The partially finished lower level offers a bonus room that opens into a spacious family room. Outside, the covered front porch invites quiet mornings, while the back porch overlooks a fully fenced yard. Situated just moments from parks, schools and dining in downtown O’Fallon! Property will sell under auction terms and be sold AS- IS, WHERE-IS. Seller, will not make any repairs as a result of any building, occupancy, or environmental inspections. Buyer will be required to sign an Auction Purchase & Sale Agreement if final bid is accepted by Sellers.
Listing Agent
Adams Auction & Real Estate Services Inc. License #440-000169 Listed on: 09/23/2025

Home Details
Home Type
- Single Family
Est. Annual Taxes
- $4,031
Year Built
- Built in 1907 | Remodeled
Lot Details
- 6,970 Sq Ft Lot
- Landscaped
- Corner Lot
- Few Trees
- Back Yard Fenced and Front Yard
Parking
- 2 Car Garage
Home Design
- Brick Exterior Construction
- Architectural Shingle Roof
Interior Spaces
- 1.5-Story Property
- Built-In Features
- Historic or Period Millwork
- Crown Molding
Kitchen
- Eat-In Kitchen
- Stainless Steel Appliances
- Kitchen Island
Flooring
- Carpet
- Tile
- Luxury Vinyl Tile
Bedrooms and Bathrooms
- 3 Bedrooms
- Walk-In Closet
Partially Finished Basement
- Basement Fills Entire Space Under The House
- Walk-Up Access
- Interior Basement Entry
- Laundry in Basement
Outdoor Features
- Patio
- Fire Pit
- Front Porch
Location
- Property is near public transit
Schools
- Ofallon Dist 90 Elementary And Middle School
- Ofallon High School
Utilities
- Forced Air Heating and Cooling System
- 220 Volts
- Natural Gas Connected
- Cable TV Available
Community Details
- No Home Owners Association
Listing and Financial Details
- Assessor Parcel Number 04-30.0-406-019
Map
Home Values in the Area
Average Home Value in this Area
Tax History
| Year | Tax Paid | Tax Assessment Tax Assessment Total Assessment is a certain percentage of the fair market value that is determined by local assessors to be the total taxable value of land and additions on the property. | Land | Improvement |
|---|---|---|---|---|
| 2024 | $4,031 | $61,299 | $4,351 | $56,948 |
| 2023 | $3,667 | $54,406 | $3,862 | $50,544 |
| 2022 | $3,431 | $50,020 | $3,551 | $46,469 |
| 2021 | $3,462 | $49,606 | $3,562 | $46,044 |
| 2020 | $3,429 | $46,956 | $3,372 | $43,584 |
| 2019 | $3,338 | $46,956 | $3,372 | $43,584 |
| 2018 | $3,238 | $45,593 | $3,274 | $42,319 |
| 2017 | $3,125 | $42,786 | $3,415 | $39,371 |
| 2016 | $3,112 | $41,787 | $3,335 | $38,452 |
| 2014 | $1,433 | $41,303 | $3,296 | $38,007 |
| 2013 | -- | $42,035 | $3,245 | $38,790 |
Property History
| Date | Event | Price | List to Sale | Price per Sq Ft | Prior Sale |
|---|---|---|---|---|---|
| 10/17/2025 10/17/25 | Pending | -- | -- | -- | |
| 09/23/2025 09/23/25 | For Sale | $140,000 | -3.4% | $72 / Sq Ft | |
| 05/14/2015 05/14/15 | Sold | $145,000 | -3.3% | $65 / Sq Ft | View Prior Sale |
| 04/14/2015 04/14/15 | Pending | -- | -- | -- | |
| 04/01/2015 04/01/15 | For Sale | $149,900 | -- | $68 / Sq Ft |
Purchase History
| Date | Type | Sale Price | Title Company |
|---|---|---|---|
| Warranty Deed | $145,000 | Community Title Shiloh Llc | |
| Warranty Deed | $125,000 | Community Title Shiloh Llc | |
| Warranty Deed | $147,500 | Community Title Shiloh Llc | |
| Special Warranty Deed | $65,000 | Wheatland Title Guaranty | |
| Legal Action Court Order | -- | Wheatland Title |
Mortgage History
| Date | Status | Loan Amount | Loan Type |
|---|---|---|---|
| Open | $142,373 | FHA | |
| Previous Owner | $123,339 | FHA | |
| Previous Owner | $79,000 | Purchase Money Mortgage | |
| Previous Owner | $64,900 | Purchase Money Mortgage |
Source: MARIS MLS
MLS Number: MIS25065162
APN: 04-30.0-406-019
- 430 S Hickory St
- 204 W State St
- 422 W 4th St
- 201 W Washington St
- 421 W Highway 50
- 511 S Vine St
- 202 N Vine St
- 214 E 3rd St
- 121 S Lawn Ave
- 307 E Washington St
- 311 E 2nd St
- 407 Joy Dr
- 312 Nancy Dr
- 702 W Washington St
- 402 Willow Dr
- 603 W Madison St
- 704 W Madison St
- 302 Eagle Ridge
- 244 Eagle Ridge
- 928 Northridge Ct
