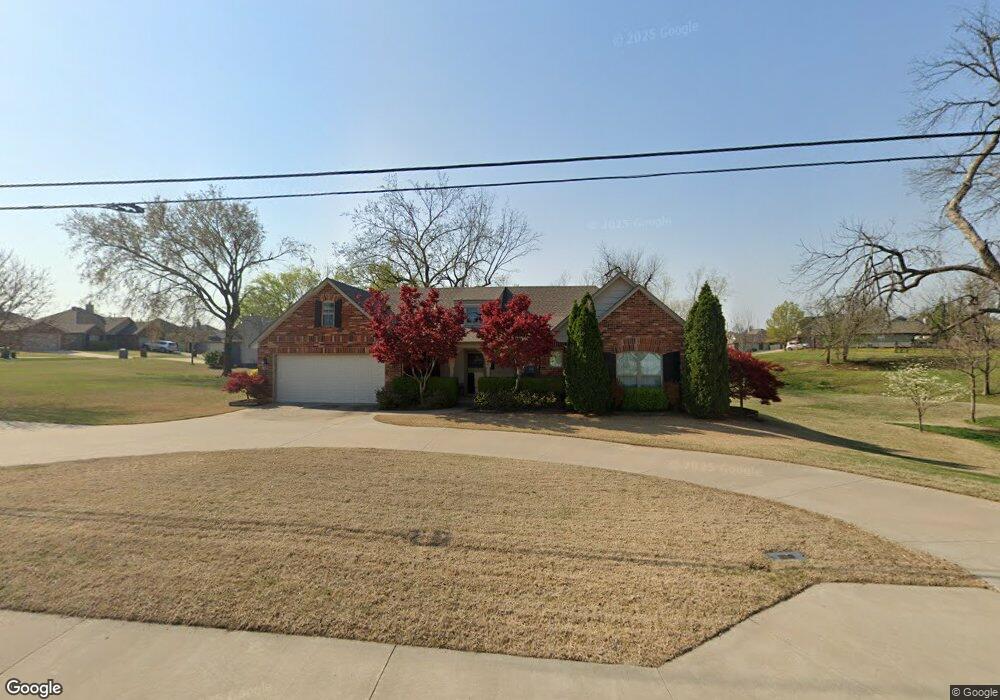302 W 51st St Sand Springs, OK 74063
Prattville NeighborhoodEstimated Value: $237,578 - $280,000
--
Bed
2
Baths
1,616
Sq Ft
$163/Sq Ft
Est. Value
About This Home
This home is located at 302 W 51st St, Sand Springs, OK 74063 and is currently estimated at $263,645, approximately $163 per square foot. 302 W 51st St is a home located in Tulsa County with nearby schools including Angus Valley Elementary School, Clyde Boyd Middle School, and Charles Page High School.
Ownership History
Date
Name
Owned For
Owner Type
Purchase Details
Closed on
Jan 14, 2013
Sold by
Wheeler Cyrus M and Wheeler Debra K
Bought by
Wheeler Cyrus M and Wheeler Debra K
Current Estimated Value
Purchase Details
Closed on
Aug 31, 2004
Sold by
Concept Builders Inc
Bought by
Wheeler Cyrus M and Wheeler Debra K
Home Financials for this Owner
Home Financials are based on the most recent Mortgage that was taken out on this home.
Original Mortgage
$129,675
Interest Rate
5.97%
Mortgage Type
Purchase Money Mortgage
Create a Home Valuation Report for This Property
The Home Valuation Report is an in-depth analysis detailing your home's value as well as a comparison with similar homes in the area
Home Values in the Area
Average Home Value in this Area
Purchase History
| Date | Buyer | Sale Price | Title Company |
|---|---|---|---|
| Wheeler Cyrus M | -- | None Available | |
| Wheeler Cyrus M | $136,500 | -- |
Source: Public Records
Mortgage History
| Date | Status | Borrower | Loan Amount |
|---|---|---|---|
| Previous Owner | Wheeler Cyrus M | $129,675 |
Source: Public Records
Tax History Compared to Growth
Tax History
| Year | Tax Paid | Tax Assessment Tax Assessment Total Assessment is a certain percentage of the fair market value that is determined by local assessors to be the total taxable value of land and additions on the property. | Land | Improvement |
|---|---|---|---|---|
| 2024 | $2,158 | $17,099 | $1,736 | $15,363 |
| 2023 | $2,158 | $18,099 | $1,838 | $16,261 |
| 2022 | $2,044 | $16,572 | $1,851 | $14,721 |
| 2021 | $2,015 | $16,060 | $2,080 | $13,980 |
| 2020 | $2,021 | $15,563 | $2,016 | $13,547 |
| 2019 | $1,904 | $15,082 | $1,954 | $13,128 |
| 2018 | $1,797 | $14,613 | $1,893 | $12,720 |
| 2017 | $1,706 | $15,158 | $2,332 | $12,826 |
| 2016 | $1,741 | $15,158 | $2,332 | $12,826 |
| 2015 | $1,766 | $15,158 | $2,332 | $12,826 |
| 2014 | $1,782 | $15,158 | $2,332 | $12,826 |
Source: Public Records
Map
Nearby Homes
- 321 W 50th Place
- 5113 S Walnut Creek Dr
- 5114 S Everett Dr
- 5109 S Everett Dr
- 5110 S Everett Dr
- Ashville AE Plan at Stone Creek Estates IV
- Oak Plan at Stone Creek Estates IV
- Dorsey V Plan at Stone Creek Estates IV
- Lee II Plan at Stone Creek Estates IV
- Ridgway III Plan at Stone Creek Estates IV
- Dorsey Farm House Plan at Stone Creek Estates IV
- Hampton III Plan at Stone Creek Estates IV
- Brenda Plan at Stone Creek Estates IV
- Brenda MG Plan at Stone Creek Estates IV
- Ashville Plan at Stone Creek Estates IV
- Walker ll Plan at Stone Creek Estates IV
- Hampton IV 3C Plan at Stone Creek Estates IV
- 5109 S Nassau Ave
- 5117 S Nassau Ave
- 409 Trinidad Dr
- 5110 Redbud Dr
- 308 W 51st St
- 5105 Redbud Dr
- 5103 Redbud Dr
- 5109 Redbud Dr
- 5116 Redbud Place
- 5113 Redbud Dr
- 5007 Redbud Dr
- 5101 S Spruce Dr
- 5117 Redbud Dr
- 5105 S Spruce Dr
- 5104 Skylane Place
- 5108 Skylane Place
- 5006 Redbud Dr
- 5005 Redbud Dr
- 5120 Redbud Place
- 5013 S Spruce Dr
- 5112 Skylane Place
- 5109 S Spruce Dr
- 5123 Redbud Place
