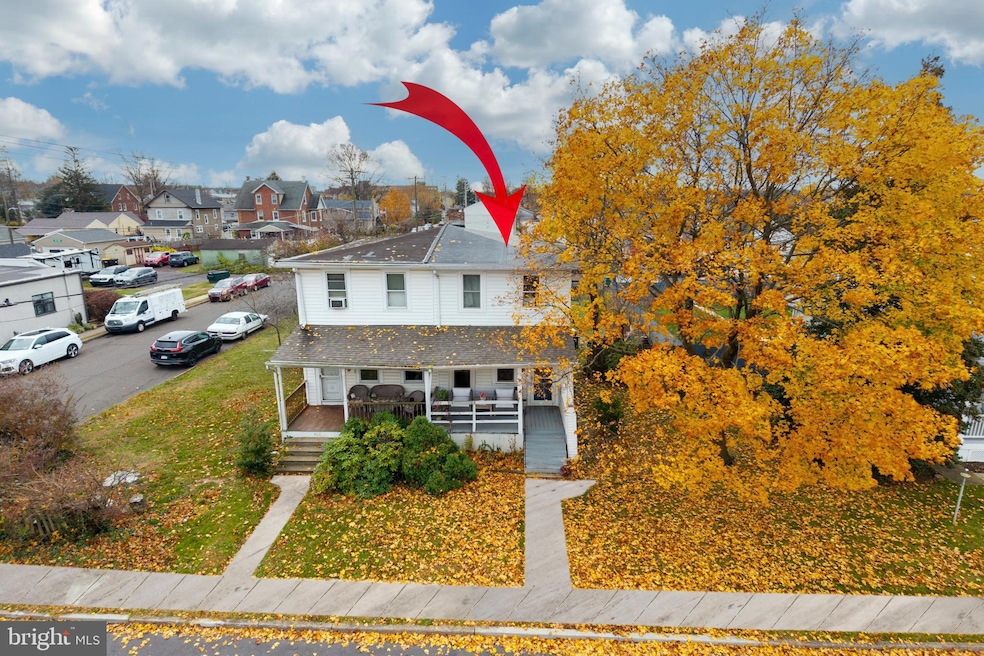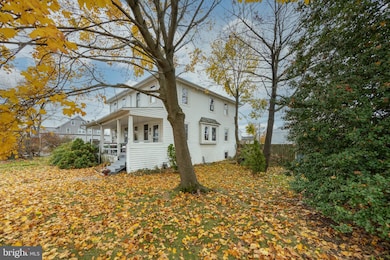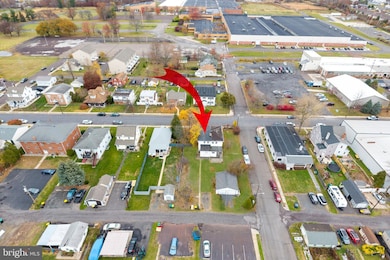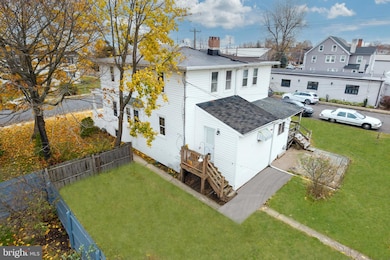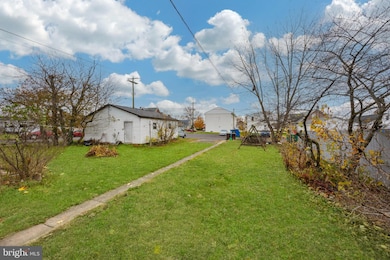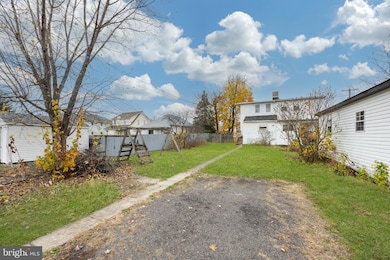302 W 8th St Unit 21 Lansdale, PA 19446
Estimated payment $1,789/month
Highlights
- Colonial Architecture
- Wood Flooring
- Breakfast Room
- Oak Park El School Rated A-
- No HOA
- Porch
About This Home
**Interior photos will be up by 11/19** If you’ve been scrolling listings in North Penn School District wondering where all the affordable homes went... stop here. 302 W 8th Street is a solid, move-in ready home that feels comfortable from the moment you walk in. Step through the front porch and into a spacious family room that flows nicely into the dining area. At the back of the home, a spacious kitchen addition adds extra room to cook and gather, with a door that leads directly to the backyard and parking area. And yes, there’s a first-floor half bath because running upstairs every time just isn’t it. Upstairs you'll find three nice sized bedrooms and a full bathroom. The basement offers plenty of storage space, and outside you’ll appreciate the off-street parking, flat backyard with partial fencing for privacy, and that classic covered front porch. With newer windows, heating, and roof, the big updates are already handled. It’s a great location less than a quarter mile from the 9th Street Train Station. Showings start one week before Thanksgiving. Come check it out so you can brag about getting a house before the turkey hits the table.
Listing Agent
(215) 280-2648 gus.wagner@foxroach.com BHHS Fox & Roach-Collegeville License #RS327905 Listed on: 11/12/2025

Co-Listing Agent
(610) 247-0562 annemariewagner@comcast.net BHHS Fox & Roach-Collegeville License #RS206481L
Townhouse Details
Home Type
- Townhome
Est. Annual Taxes
- $4,078
Year Built
- Built in 1924 | Remodeled in 1996
Lot Details
- 5,663 Sq Ft Lot
- Partially Fenced Property
- Wood Fence
- Back and Front Yard
Home Design
- Semi-Detached or Twin Home
- Colonial Architecture
- Brick Exterior Construction
- Stone Foundation
- Pitched Roof
- Shingle Roof
Interior Spaces
- Property has 2 Levels
- Replacement Windows
- Living Room
- Breakfast Room
- Dining Room
- Unfinished Basement
- Basement Fills Entire Space Under The House
Kitchen
- Self-Cleaning Oven
- Dishwasher
- Disposal
Flooring
- Wood
- Vinyl
Bedrooms and Bathrooms
- 3 Bedrooms
Parking
- 4 Parking Spaces
- 4 Driveway Spaces
Outdoor Features
- Porch
Schools
- Oak Park Elementary School
- Penndale Middle School
- North Penn Senior High School
Utilities
- Forced Air Heating System
- 100 Amp Service
- Electric Water Heater
Community Details
- No Home Owners Association
- Lansdale Subdivision
Listing and Financial Details
- Coming Soon on 11/20/25
- Tax Lot 021
- Assessor Parcel Number 11-00-04696-009
Map
Home Values in the Area
Average Home Value in this Area
Tax History
| Year | Tax Paid | Tax Assessment Tax Assessment Total Assessment is a certain percentage of the fair market value that is determined by local assessors to be the total taxable value of land and additions on the property. | Land | Improvement |
|---|---|---|---|---|
| 2025 | $3,775 | $89,730 | $42,370 | $47,360 |
| 2024 | $3,775 | $89,730 | $42,370 | $47,360 |
| 2023 | $3,531 | $89,730 | $42,370 | $47,360 |
| 2022 | $3,419 | $89,730 | $42,370 | $47,360 |
| 2021 | $3,279 | $89,730 | $42,370 | $47,360 |
| 2020 | $3,180 | $89,730 | $42,370 | $47,360 |
| 2019 | $3,128 | $89,730 | $42,370 | $47,360 |
| 2018 | $839 | $89,730 | $42,370 | $47,360 |
| 2017 | $2,920 | $89,730 | $42,370 | $47,360 |
| 2016 | $2,884 | $89,730 | $42,370 | $47,360 |
| 2015 | $2,677 | $89,730 | $42,370 | $47,360 |
| 2014 | $2,677 | $89,730 | $42,370 | $47,360 |
Purchase History
| Date | Type | Sale Price | Title Company |
|---|---|---|---|
| Deed | $83,500 | -- | |
| Deed | $5,500 | -- | |
| Sheriffs Deed | $1,184 | -- |
Source: Bright MLS
MLS Number: PAMC2161454
APN: 11-00-04696-009
- 816 Kenilworth Ave
- 129 W Fifth St
- 1200 Moyer Rd
- 833 W 4th St
- 39 E 5th St
- 1025 Birch St
- 1028 Poplar St Unit 75
- 405 Derstine Ave
- 403 Derstine Ave
- 124 E 5th St
- 625 Derstine Ave
- 130 E 5th St
- 200 E 5th St
- 204 N Valley Forge Rd Unit 7B
- 831 W Main St
- 941 Wedgewood Dr
- 101 E Main St
- 723 Columbia Ave
- 21 S Valley Forge Rd Unit 213
- 118 Green St
- 720 Shaw Ave
- 217 W Fifth St Unit 2
- 138 W Fifth St Unit 6
- 434 Pierce St
- Madison St
- 320 Walnut St Unit 1
- 314 Madison St Unit 205
- 310 W Main St Unit 3
- 41 Jenkins Ave
- 146 E 2nd St Unit 1st Floor
- 136 Susquehanna Ave Unit A
- 136 Susquehanna Ave Unit C
- 425 Williamson Ct
- 402 Sydney Ln
- 400 Sydney Ln
- 404 Sydney Ln
- 418 Sydney Ln
- 403 Sadie Ave
- 117 S Broad St
- 200 S Line St
