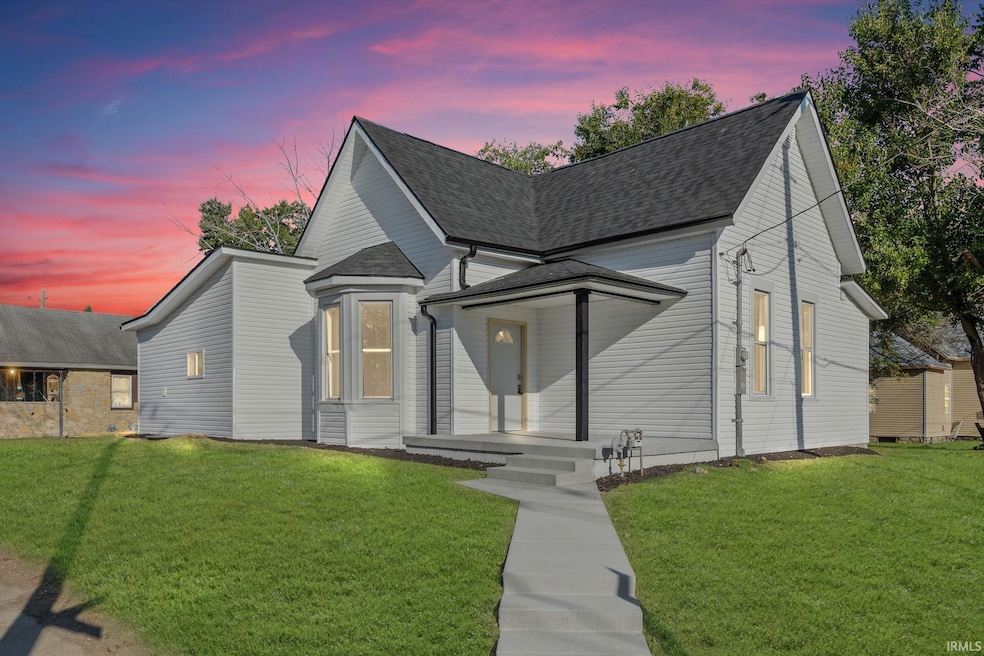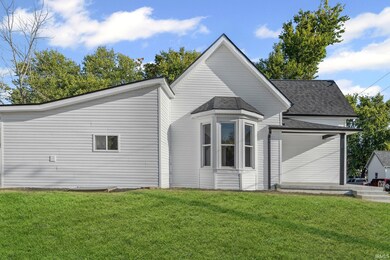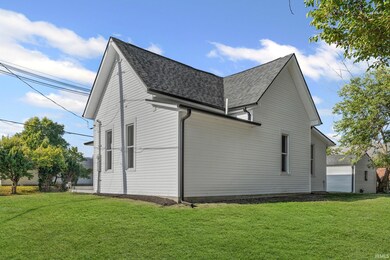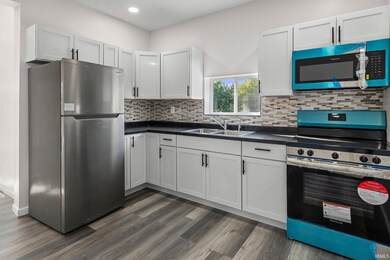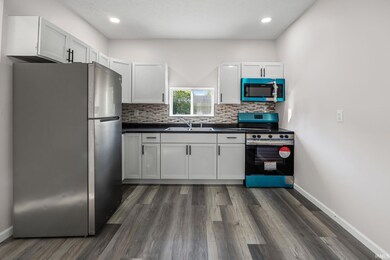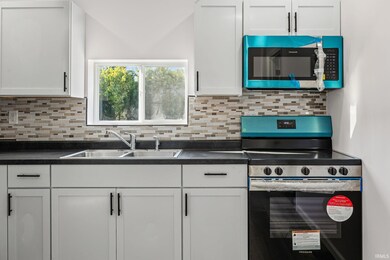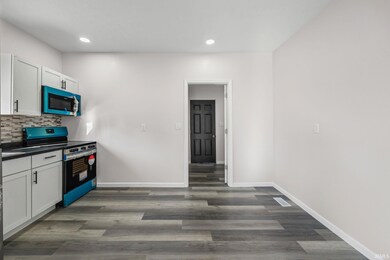302 W Freeman St Frankfort, IN 46041
Estimated payment $1,246/month
Highlights
- Primary Bedroom Suite
- Covered Patio or Porch
- Eat-In Kitchen
- Corner Lot
- 1 Car Detached Garage
- Bathtub with Shower
About This Home
Located in the heart of Frankfort, this reimagined and fully remodeled home offers the perfect blend of modern upgrades and classic comfort. Boasting 1,228 square foot of beautifully finished living space — including 72 newly added square feet to accommodate an additional full bathroom and a spacious walk-in closet this home is move-in ready. From the moment you walk in, you’ll be greeted by soaring 9+ foot ceilings and a bright, open layout with new flooring throughout. The brand-new kitchen features all-new appliances, stylish finishes, and efficient design. Every major system has been updated, including the electric furnace, gas water heater, HVAC system, windows, new roof, new exterior siding, new plumbing, new electrical panel and wiring! Highlights include walk-in closets, a walk-in shower, and single-level living. Set on a double corner lot, the home also features fresh new concrete on the front porch and steps, along with an oversized 1-car detached garage for off-street parking and storage. Whether you're looking for your first home or your forever home, this fully renovated Frankfort gem is the perfect place to settle in style. Schedule your appointment today!
Home Details
Home Type
- Single Family
Est. Annual Taxes
- $1,016
Year Built
- Built in 1883
Lot Details
- 7,405 Sq Ft Lot
- Lot Dimensions are 82 x 86
- Corner Lot
- Level Lot
Parking
- 1 Car Detached Garage
- Driveway
Home Design
- Slab Foundation
- Shingle Roof
- Vinyl Construction Material
Interior Spaces
- 1,228 Sq Ft Home
- 1-Story Property
- Ceiling height of 9 feet or more
- Ceiling Fan
- Laminate Flooring
- Crawl Space
Kitchen
- Eat-In Kitchen
- Electric Oven or Range
- Laminate Countertops
- Disposal
Bedrooms and Bathrooms
- 3 Bedrooms
- Primary Bedroom Suite
- 2 Full Bathrooms
- Bathtub with Shower
- Separate Shower
Laundry
- Laundry on main level
- Washer and Electric Dryer Hookup
Home Security
- Carbon Monoxide Detectors
- Fire and Smoke Detector
Schools
- Blue Ridge / Green Meadows Elementary School
- Frankfort Middle School
- Frankfort High School
Utilities
- Forced Air Heating and Cooling System
- Cable TV Available
Additional Features
- Covered Patio or Porch
- Suburban Location
Listing and Financial Details
- Assessor Parcel Number 12-10-10-457-017.000-021
Map
Home Values in the Area
Average Home Value in this Area
Tax History
| Year | Tax Paid | Tax Assessment Tax Assessment Total Assessment is a certain percentage of the fair market value that is determined by local assessors to be the total taxable value of land and additions on the property. | Land | Improvement |
|---|---|---|---|---|
| 2024 | $1,016 | $44,300 | $9,100 | $35,200 |
| 2023 | $1,026 | $44,300 | $9,100 | $35,200 |
| 2022 | $1,019 | $44,300 | $9,100 | $35,200 |
| 2021 | $582 | $25,200 | $9,100 | $16,100 |
| 2020 | $604 | $25,200 | $9,100 | $16,100 |
| 2019 | $656 | $27,400 | $9,100 | $18,300 |
| 2018 | $649 | $27,400 | $9,100 | $18,300 |
| 2017 | $572 | $23,800 | $10,700 | $13,100 |
| 2016 | $567 | $23,300 | $10,700 | $12,600 |
| 2014 | $488 | $24,400 | $10,700 | $13,700 |
Property History
| Date | Event | Price | List to Sale | Price per Sq Ft | Prior Sale |
|---|---|---|---|---|---|
| 10/08/2025 10/08/25 | Pending | -- | -- | -- | |
| 09/25/2025 09/25/25 | For Sale | $219,900 | +174.9% | $179 / Sq Ft | |
| 07/31/2025 07/31/25 | Sold | $80,000 | -5.9% | $69 / Sq Ft | View Prior Sale |
| 06/26/2025 06/26/25 | Pending | -- | -- | -- | |
| 06/24/2025 06/24/25 | Price Changed | $85,000 | -5.6% | $74 / Sq Ft | |
| 06/14/2025 06/14/25 | Price Changed | $90,000 | -10.0% | $78 / Sq Ft | |
| 06/06/2025 06/06/25 | For Sale | $100,000 | -- | $87 / Sq Ft |
Purchase History
| Date | Type | Sale Price | Title Company |
|---|---|---|---|
| Warranty Deed | -- | Meridian Title (Mtc) | |
| Quit Claim Deed | -- | None Available | |
| Deed | $30,000 | -- |
Mortgage History
| Date | Status | Loan Amount | Loan Type |
|---|---|---|---|
| Previous Owner | $30,000 | Future Advance Clause Open End Mortgage |
Source: Indiana Regional MLS
MLS Number: 202538805
APN: 12-10-10-457-017.000-021
- 258 Main Ave Unit 1-8
- 862 S Jackson St
- 820 Hackberry Ct
- 652 S Jackson St
- 353 Harvard Terrace
- 401 Knox St
- 458 S Jackson St
- 359 S 2nd St
- 556 W Boone St
- 508 Glendale Dr
- 608 Ann St
- 356 S 7th St
- 557 E Boone St
- 506 W Walnut St
- 708 Glendale Dr
- 1209 E Wabash St
- 901 Harvard Terrace
- 250 252 W Washington St
- 250 , 252 W Washington St
- 708 Maple Dr
