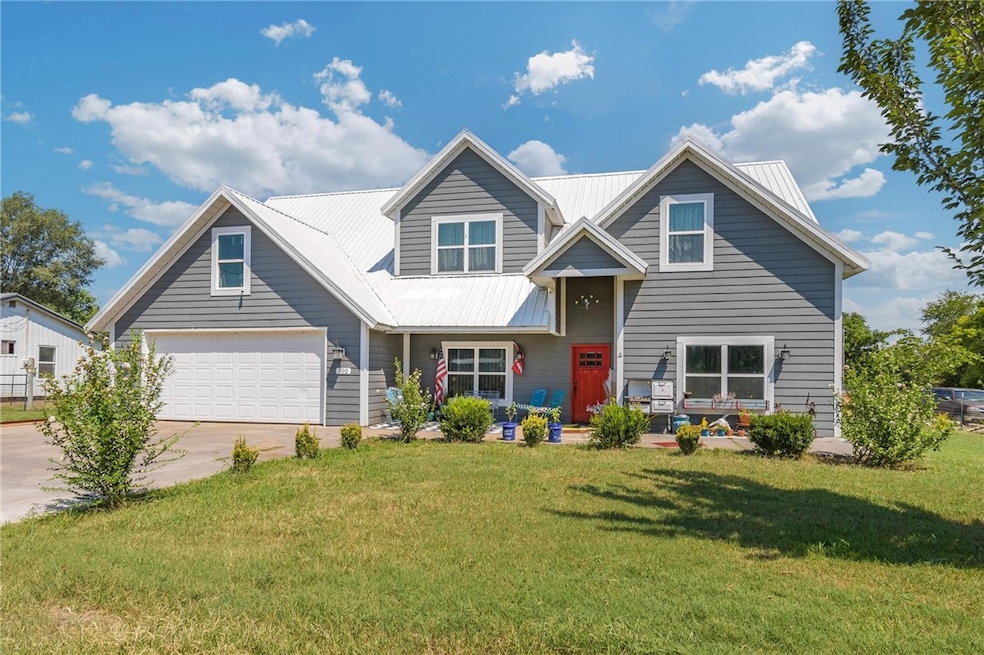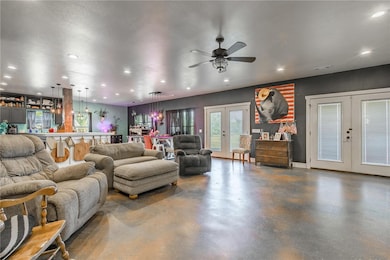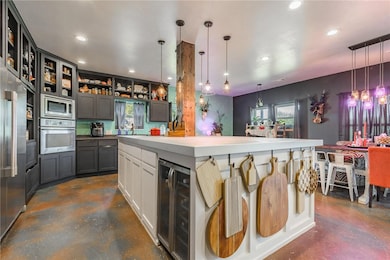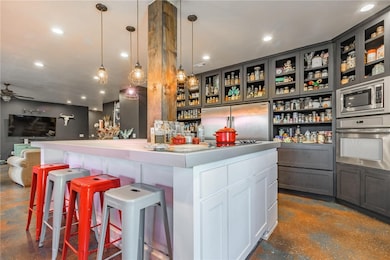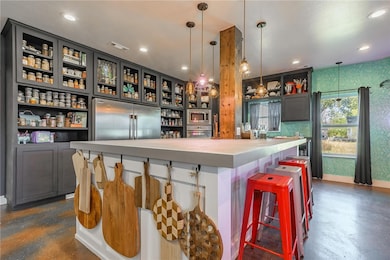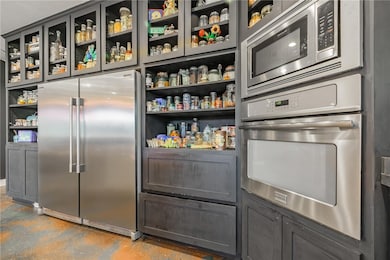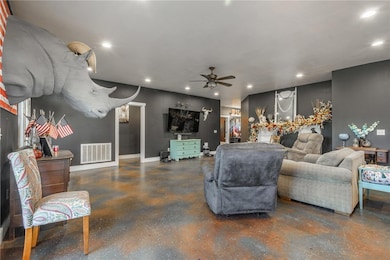302 W Fulton St Gentry, AR 72734
Estimated payment $3,135/month
Highlights
- 1.09 Acre Lot
- Traditional Architecture
- Bonus Room
- Property is near a park
- Attic
- Music Room
About This Home
Custom-built home on 1 acre at the end of a quiet street in Gentry. Offering 4BR/3.5BA, 2 living areas, game room, office, and a spacious laundry room. Main level features heated concrete floors and a kitchen built for entertaining with an oversized island, concrete countertops, built-in wine fridge, farmhouse sink, and all appliances (electric oven with gas option). Laundry includes a farmhouse sink & built-ins. Central vac system throughout. Primary suite has walk-in shower, jetted tub, and walk-in closet. Upstairs: 3BR, 2 baths, and 2nd living/game room. Each bedroom includes walk-in attic storage. 2-car garage completes this well-designed home close to everything in town.
Listing Agent
The Agency Northwest Arkansas Brokerage Phone: 479-403-1206 Listed on: 08/19/2025

Home Details
Home Type
- Single Family
Est. Annual Taxes
- $2,764
Year Built
- Built in 2016
Lot Details
- 1.09 Acre Lot
- Back Yard Fenced
- Cleared Lot
Home Design
- Traditional Architecture
- Slab Foundation
- Metal Roof
- Vinyl Siding
Interior Spaces
- 3,439 Sq Ft Home
- 2-Story Property
- Central Vacuum
- Ceiling Fan
- Mud Room
- Living Room
- Home Office
- Library
- Bonus Room
- Game Room
- Music Room
- Storage Room
- Home Gym
- Fire and Smoke Detector
- Attic
Kitchen
- Eat-In Kitchen
- Electric Oven
- Electric Range
- Microwave
- Plumbed For Ice Maker
- Dishwasher
- Concrete Kitchen Countertops
- Farmhouse Sink
Flooring
- Laminate
- Concrete
Bedrooms and Bathrooms
- 4 Bedrooms
- Split Bedroom Floorplan
- Walk-In Closet
Laundry
- Laundry Room
- Washer and Dryer Hookup
Parking
- 2 Car Attached Garage
- Garage Door Opener
Utilities
- Central Heating and Cooling System
- Tankless Water Heater
- Gas Water Heater
- Phone Available
- Cable TV Available
Additional Features
- Covered Patio or Porch
- Property is near a park
Listing and Financial Details
- Tax Lot 2
Community Details
Recreation
- Park
Additional Features
- W C Hastings Sub Gentry Subdivision
- Shops
Map
Home Values in the Area
Average Home Value in this Area
Tax History
| Year | Tax Paid | Tax Assessment Tax Assessment Total Assessment is a certain percentage of the fair market value that is determined by local assessors to be the total taxable value of land and additions on the property. | Land | Improvement |
|---|---|---|---|---|
| 2025 | $4,447 | $109,088 | $7,630 | $101,458 |
| 2024 | $4,199 | $109,088 | $7,630 | $101,458 |
| 2023 | $3,999 | $72,320 | $5,450 | $66,870 |
| 2022 | $3,841 | $72,320 | $5,450 | $66,870 |
| 2021 | $2,908 | $72,320 | $5,450 | $66,870 |
| 2020 | $2,764 | $53,750 | $1,960 | $51,790 |
| 2019 | $3,131 | $60,040 | $2,630 | $57,410 |
| 2018 | $3,610 | $67,800 | $2,630 | $65,170 |
| 2017 | $132 | $67,800 | $2,630 | $65,170 |
| 2016 | $132 | $8,250 | $2,630 | $5,620 |
| 2015 | $279 | $5,050 | $2,400 | $2,650 |
| 2014 | $279 | $5,050 | $2,400 | $2,650 |
Property History
| Date | Event | Price | List to Sale | Price per Sq Ft |
|---|---|---|---|---|
| 08/19/2025 08/19/25 | For Sale | $550,000 | -- | $160 / Sq Ft |
Purchase History
| Date | Type | Sale Price | Title Company |
|---|---|---|---|
| Quit Claim Deed | -- | Dill Jimmy D | |
| Warranty Deed | $421,000 | None Listed On Document | |
| Corporate Deed | $27,000 | Waco Title Company | |
| Warranty Deed | $32,300 | -- | |
| Warranty Deed | $32,300 | -- | |
| Warranty Deed | $24,000 | -- |
Mortgage History
| Date | Status | Loan Amount | Loan Type |
|---|---|---|---|
| Previous Owner | $362,230 | FHA |
Source: Northwest Arkansas Board of REALTORS®
MLS Number: 1318514
APN: 10-00873-000
- 513 N Byers Ave
- 503 W Arkansas St
- 104 N Giles Ave
- 213 Whitten Ave
- 317 Whitten Ave
- TBD Lot 3 The Preserve
- 313 Whitten Ave
- 305 Whitten Ave
- 309 Whitten Ave
- 904 W Main St
- 0 Orchard
- 0 Arkansas 12
- 104 White Oak St
- 108 White Oak St
- 399 Pioneer Ln
- 604 S Smith Ave
- 205 Whitten Ave
- 216 White Oak St
- 209 Whitten Ave
- 300 White Oak St
- 503 W Arkansas St
- 207 Pleasant Ave Unit 207
- 105 White Oak St
- 590 Duckworth St
- 662 White Oak St
- 138 Ryder St
- 124 Ryder St
- 112 Ryder St
- 500 Ryder St
- 11991 S Edmondson Rd
- 817 Saddlebrook
- 2101 Cedar Cir
- 2117 Ridge St
- 2208 Ridge St
- 817 Brook St Unit ID1241327P
- 1004 Rachel St
- 1001 Clearspring Ct
- 13811 Turnberry Ln Unit 119
- 13787 Turnberry Ln Unit 113
- 13759 Turnberry Ln Unit 106
