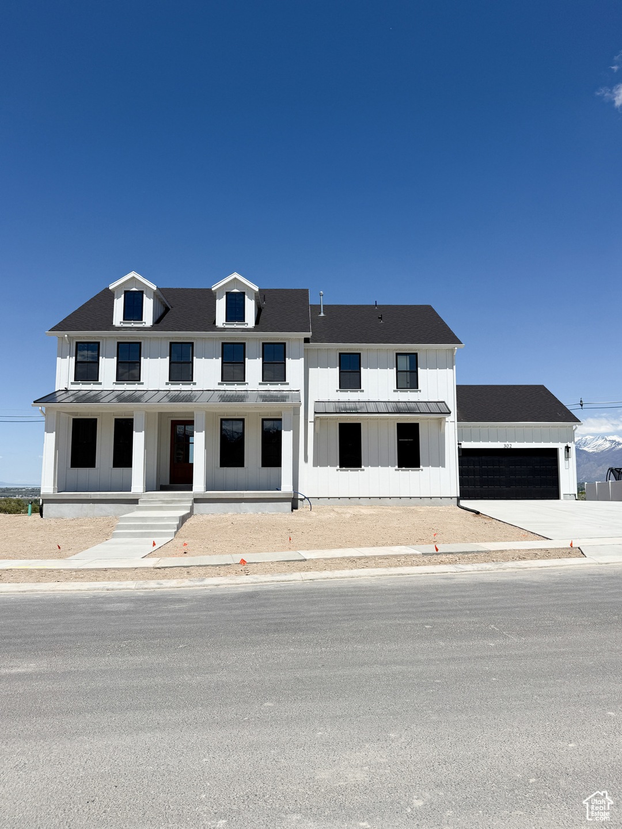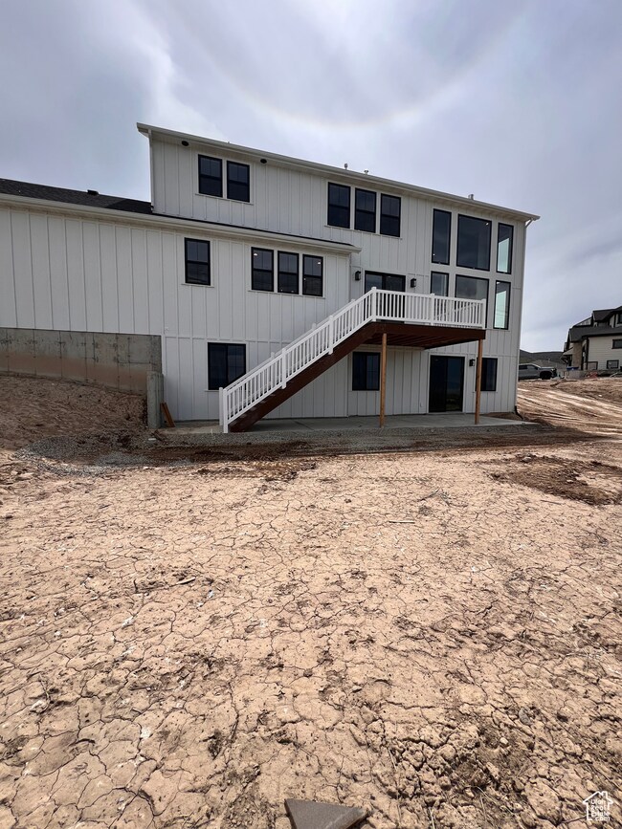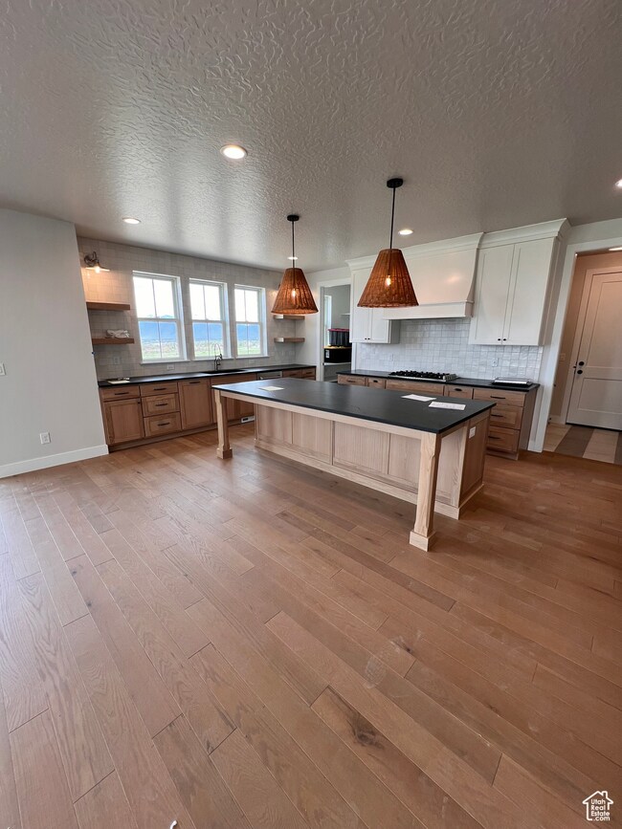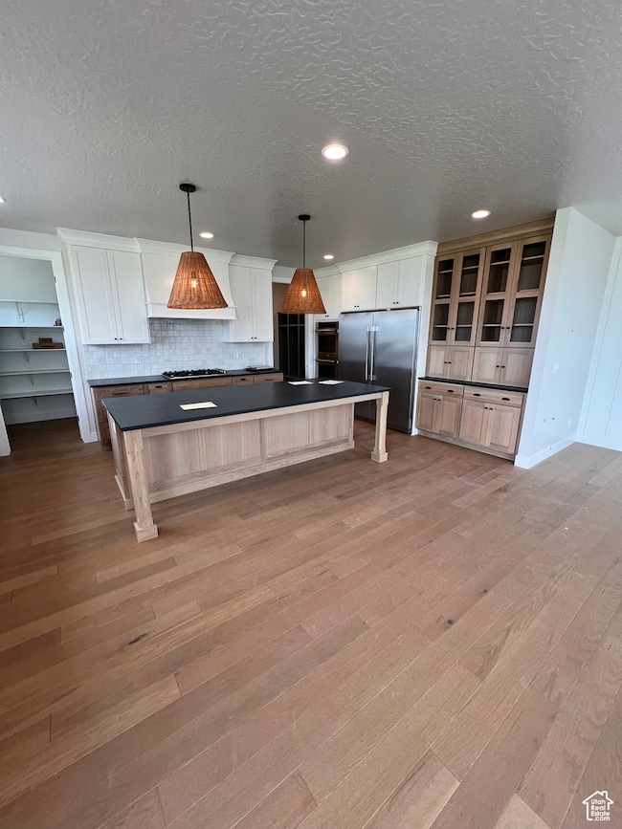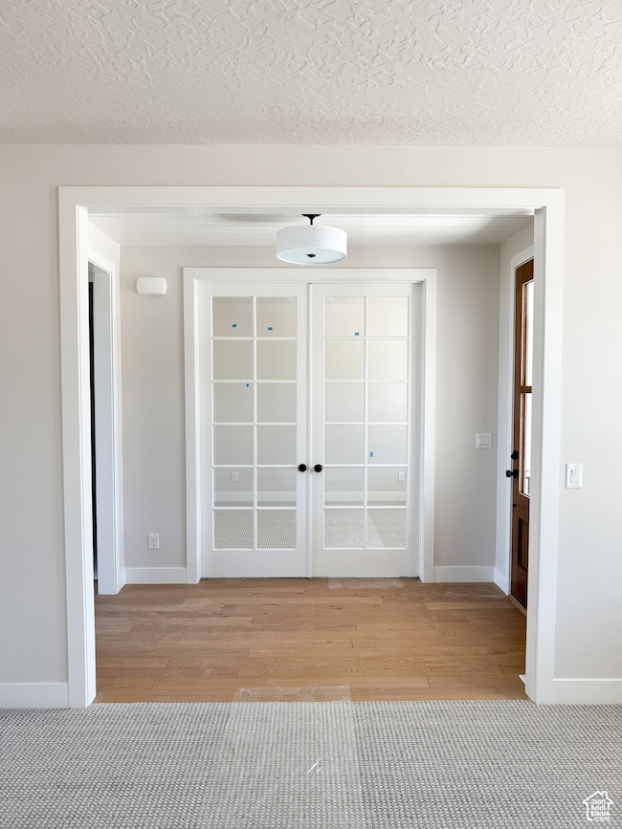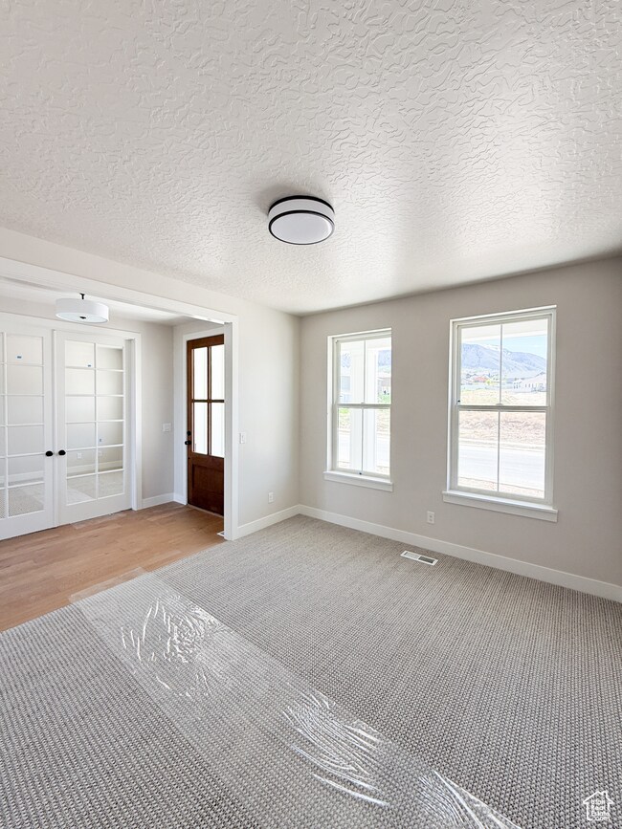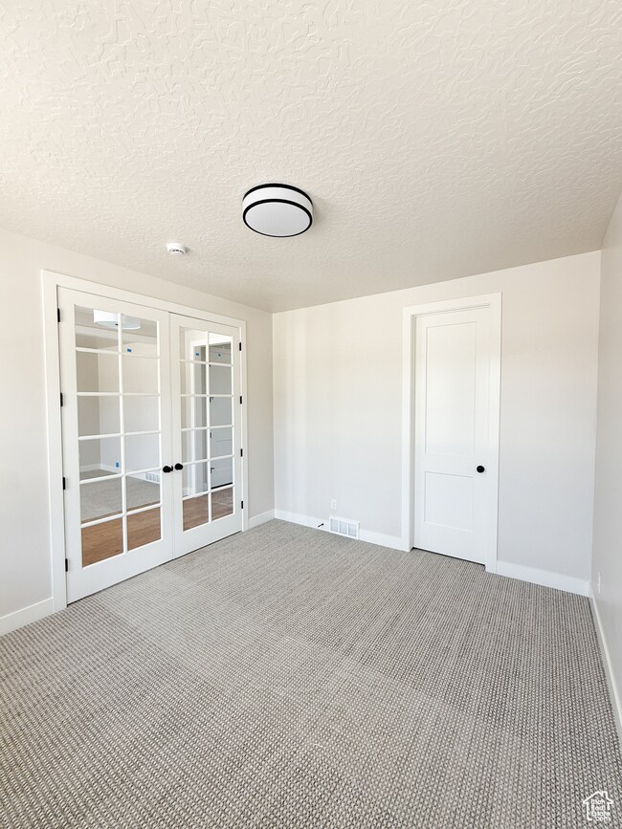302 W Horizon View Loop Unit 35 Elk Ridge, UT 84651
Estimated payment $5,828/month
Highlights
- Lake View
- 1 Fireplace
- Walk-In Pantry
- Wood Flooring
- No HOA
- 5-minute walk to Mt Loafer Park
About This Home
Beautiful home with high finishes, awesome kitchen, and sweeping views! As you enter the home you are greeted by traditional charm in the two formal rooms. The home opens up to a perfect gathering area in the open concept kitchen, dining and great room space! The two story great room is flooded with natural light from the many large windows. The gourmet kitchen boasts gas cooktop, double wall ovens, and a massive 66" fridge and freezer. Not to mention the oversized island, beautiful windows, and large walk in pantry! Upstairs you have a large master bedroom with huge walk in closet, large shower and soaker tub, along with 3 more good sized bedrooms and a darling laundry room that comes complete with sink for soaking and mountain views! The walkout basement is partially finished with another two good sized bedrooms, a bathroom and a family room. More photos to come, but why not come check out this beautiful new listing in person?!
Listing Agent
Tracy Thomson
Sovereign Properties, LC License #9742359 Listed on: 05/02/2025
Home Details
Home Type
- Single Family
Est. Annual Taxes
- $4,000
Year Built
- Built in 2025
Lot Details
- 0.28 Acre Lot
- Zoning described as R1
Parking
- 3 Car Attached Garage
Property Views
- Lake
- Mountain
- Valley
Home Design
- Asphalt
Interior Spaces
- 5,001 Sq Ft Home
- 3-Story Property
- 1 Fireplace
- Laundry Room
Kitchen
- Walk-In Pantry
- Double Oven
Flooring
- Wood
- Carpet
- Tile
Bedrooms and Bathrooms
- 6 Bedrooms
Basement
- Walk-Out Basement
- Basement Fills Entire Space Under The House
- Exterior Basement Entry
Schools
- Mt Loafer Elementary School
- Salem Hills High School
Utilities
- Central Heating and Cooling System
- Natural Gas Connected
Community Details
- No Home Owners Association
- Ambleview Estates Subdivision
Listing and Financial Details
- Home warranty included in the sale of the property
- Assessor Parcel Number 34-737-0035
Map
Home Values in the Area
Average Home Value in this Area
Tax History
| Year | Tax Paid | Tax Assessment Tax Assessment Total Assessment is a certain percentage of the fair market value that is determined by local assessors to be the total taxable value of land and additions on the property. | Land | Improvement |
|---|---|---|---|---|
| 2025 | $2,044 | $220,500 | $220,500 | $0 |
| 2024 | $2,044 | $210,000 | $0 | $0 |
Property History
| Date | Event | Price | List to Sale | Price per Sq Ft |
|---|---|---|---|---|
| 10/09/2025 10/09/25 | Price Changed | $1,049,900 | -0.9% | $210 / Sq Ft |
| 07/12/2025 07/12/25 | For Sale | $1,059,900 | 0.0% | $212 / Sq Ft |
| 06/17/2025 06/17/25 | Pending | -- | -- | -- |
| 05/01/2025 05/01/25 | For Sale | $1,059,900 | -- | $212 / Sq Ft |
Source: UtahRealEstate.com
MLS Number: 2081966
APN: 34-737-0035
- 312 E Luna Cir Unit 6
- 344 E Luna Cir Unit 8
- 1209 N Bramble Place Unit LOT 29
- 1272 N Horizon View Loop
- 1212 N Luna Cir Unit 24
- 366 W Sky Hawk Way
- 1211 N Luna Cir Unit 23
- 691 W Eaglecrest Cir
- 1191 N Elk Ridge Dr
- 156 Deer Creek Trail
- 175 W Wolverine Creek
- 81 S Elk Ridge Dr Unit 3
- 63 S Elk Ridge Dr Unit 2
- 125 E Christley Ln
- 1066 N Christley Ln
- 37 E Meadow Lark Ln
- 343 W Deer Creek Trail
- 898 N Burke Ln
- 223 W Goosenest Dr
- 1664 S 210 W
- 1361 E 50 S
- 62 S 1400 E
- 1461 E 100 S
- 345 S 450 E Unit 1 bedroom
- 32 E Utah Ave
- 32 E Utah Ave Unit 202
- 686 Tomahawk Dr Unit TOP
- 651 Saddlebrook Dr
- 752 N 400 W
- 1866 N 460 W
- 1201 S 1700 W
- 67 W Summit Dr
- 771 W 300 S
- 70 E Ginger Gold Rd
- 54 E Ginger Gold Rd
- 742 E 150 S
- 150 S Main St Unit 8
- 150 S Main St Unit 4
- 150 S Main St Unit 7
- 1716 S 2900 E St
