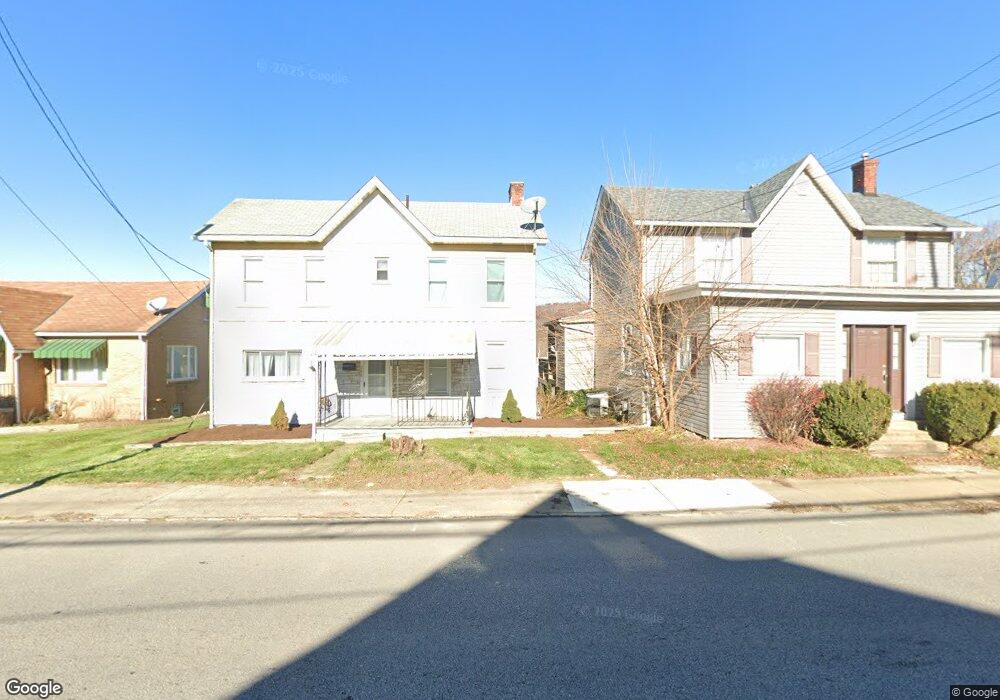302 W Main St Evans City, PA 16033
Estimated Value: $176,000 - $287,000
3
Beds
2
Baths
1,508
Sq Ft
$158/Sq Ft
Est. Value
About This Home
This home is located at 302 W Main St, Evans City, PA 16033 and is currently estimated at $237,555, approximately $157 per square foot. 302 W Main St is a home located in Butler County with nearby schools including Evans City Middle School, Ryan Gloyer Middle School, and Seneca Valley Senior High School.
Ownership History
Date
Name
Owned For
Owner Type
Purchase Details
Closed on
Sep 13, 2019
Sold by
Wells Eric M and Wells Niki C
Bought by
Leighty Doug Michael
Current Estimated Value
Home Financials for this Owner
Home Financials are based on the most recent Mortgage that was taken out on this home.
Original Mortgage
$128,000
Interest Rate
3.5%
Mortgage Type
VA
Purchase Details
Closed on
Sep 26, 2008
Sold by
Flach Charles F
Bought by
Wells Eric M
Home Financials for this Owner
Home Financials are based on the most recent Mortgage that was taken out on this home.
Original Mortgage
$107,000
Interest Rate
6.57%
Mortgage Type
New Conventional
Create a Home Valuation Report for This Property
The Home Valuation Report is an in-depth analysis detailing your home's value as well as a comparison with similar homes in the area
Home Values in the Area
Average Home Value in this Area
Purchase History
| Date | Buyer | Sale Price | Title Company |
|---|---|---|---|
| Leighty Doug Michael | $125,000 | None Available | |
| Wells Eric M | $118,000 | -- |
Source: Public Records
Mortgage History
| Date | Status | Borrower | Loan Amount |
|---|---|---|---|
| Previous Owner | Leighty Doug Michael | $128,000 | |
| Previous Owner | Wells Eric M | $107,000 |
Source: Public Records
Tax History Compared to Growth
Tax History
| Year | Tax Paid | Tax Assessment Tax Assessment Total Assessment is a certain percentage of the fair market value that is determined by local assessors to be the total taxable value of land and additions on the property. | Land | Improvement |
|---|---|---|---|---|
| 2025 | $1,539 | $8,070 | $1,080 | $6,990 |
| 2024 | $1,084 | $8,070 | $1,080 | $6,990 |
| 2023 | $1,473 | $8,070 | $1,080 | $6,990 |
| 2022 | $1,473 | $8,070 | $1,080 | $6,990 |
| 2021 | $1,453 | $8,070 | $0 | $0 |
| 2020 | $1,453 | $8,070 | $1,080 | $6,990 |
| 2019 | $1,442 | $8,070 | $1,080 | $6,990 |
| 2018 | $1,442 | $8,070 | $1,080 | $6,990 |
| 2017 | $1,377 | $8,070 | $1,080 | $6,990 |
| 2016 | $423 | $8,070 | $1,080 | $6,990 |
| 2015 | $164 | $8,070 | $1,080 | $6,990 |
| 2014 | $164 | $8,070 | $1,080 | $6,990 |
Source: Public Records
Map
Nearby Homes
- 141 W Main St
- 313 Wahl Ave
- 221 Van Buren St
- Birch Plan at Maplewood Village
- Aspen Plan at Maplewood Village
- Elder Plan at Maplewood Village
- Cedar Plan at Maplewood Village
- Hazel Plan at Maplewood Village
- 229 Margaret Ave
- 8071 Franklin Rd
- 7950 Franklin Rd
- 117 Oak Dr
- 173 Textor School Rd
- 1144 Autumn Woods Dr
- 1124 Autumn Woods Dr
- 117 Stoneys Ln
- Canterbury II Plan at Woodland Reserve
- Victoria Plan at Woodland Reserve
- Toscana Basement Plan at Woodland Reserve
- 104 Marie Ln
