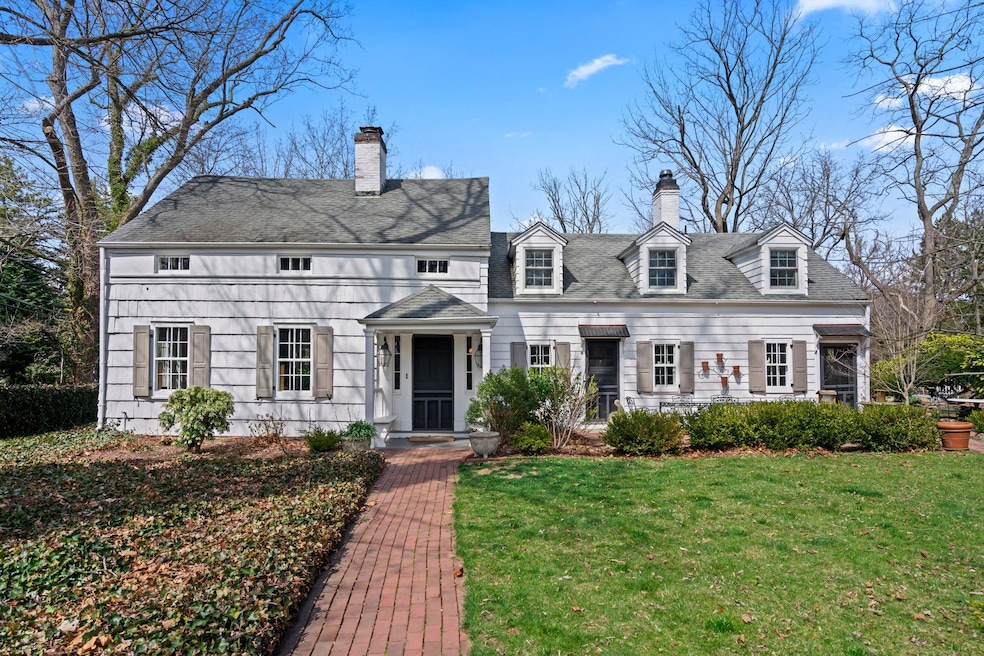
302 W Neck Rd Huntington, NY 11743
Huntington NeighborhoodHighlights
- Barn
- 1.35 Acre Lot
- Wood Flooring
- Eat-In Gourmet Kitchen
- Colonial Architecture
- 2 Fireplaces
About This Home
As of June 2025Perfectly sited on 1.3 acres of open lawn and lush gardens, this impeccably restored historic residence blends timeless charm with thoughtful updates. Inside, you’ll find wide-plank floors, custom cabinetry, two working fireplaces, and an updated kitchen and baths — all designed to honor the home’s original character. A charming screened porch invites relaxed evenings surrounded by nature. Every room showcases carefully preserved details, offering a sense of history and craftsmanship throughout. Completing the picture is an oversized barn, enhancing the idyllic country setting. Just moments from town and the beach, this is a must-see for lovers of historic homes.
Last Agent to Sell the Property
Daniel Gale Sothebys Intl Rlty Brokerage Phone: 631-692-6770 License #30MO0850521 Listed on: 04/02/2025

Co-Listed By
Daniel Gale Sothebys Intl Rlty Brokerage Phone: 631-692-6770 License #10301200739
Home Details
Home Type
- Single Family
Est. Annual Taxes
- $18,651
Year Built
- Built in 1730
Lot Details
- 1.35 Acre Lot
- Partially Fenced Property
- Landscaped
- Corner Lot
- Level Lot
- Cleared Lot
- Garden
- Back Yard
Parking
- 2 Car Garage
Home Design
- Colonial Architecture
- Frame Construction
- Cedar
Interior Spaces
- 2,449 Sq Ft Home
- 2-Story Property
- Built-In Features
- Beamed Ceilings
- Chandelier
- 2 Fireplaces
- Wood Burning Fireplace
- Double Pane Windows
- Entrance Foyer
- Formal Dining Room
- Wood Flooring
- Unfinished Basement
- Crawl Space
Kitchen
- Eat-In Gourmet Kitchen
- Convection Oven
- Gas Oven
- Dishwasher
- Stainless Steel Appliances
Bedrooms and Bathrooms
- 3 Bedrooms
- En-Suite Primary Bedroom
- Walk-In Closet
- 3 Full Bathrooms
Laundry
- Dryer
- Washer
Outdoor Features
- Screened Patio
- Exterior Lighting
- Rain Gutters
- Private Mailbox
Schools
- Southdown Elementary School
- J Taylor Finley Middle School
- Huntington High School
Farming
- Barn
Utilities
- No Cooling
- Hot Water Heating System
- Heating System Uses Steam
- Cesspool
Listing and Financial Details
- Exclusions: see listing agent
- Assessor Parcel Number 0400-021-00-02-00-001-000
Ownership History
Purchase Details
Home Financials for this Owner
Home Financials are based on the most recent Mortgage that was taken out on this home.Purchase Details
Purchase Details
Similar Homes in Huntington, NY
Home Values in the Area
Average Home Value in this Area
Purchase History
| Date | Type | Sale Price | Title Company |
|---|---|---|---|
| Deed | $1,350,000 | Fidelity National Title (Aka | |
| Deed | $689,000 | -- | |
| Deed | $689,000 | -- | |
| Interfamily Deed Transfer | -- | Chicago Title Insurance Co | |
| Interfamily Deed Transfer | -- | Chicago Title Insurance Co |
Mortgage History
| Date | Status | Loan Amount | Loan Type |
|---|---|---|---|
| Open | $1,080,000 | New Conventional | |
| Previous Owner | $300,000 | Credit Line Revolving | |
| Previous Owner | $40,000 | Stand Alone Refi Refinance Of Original Loan |
Property History
| Date | Event | Price | Change | Sq Ft Price |
|---|---|---|---|---|
| 06/20/2025 06/20/25 | Sold | $1,350,000 | 0.0% | $551 / Sq Ft |
| 04/28/2025 04/28/25 | Pending | -- | -- | -- |
| 04/02/2025 04/02/25 | For Sale | $1,350,000 | -- | $551 / Sq Ft |
Tax History Compared to Growth
Tax History
| Year | Tax Paid | Tax Assessment Tax Assessment Total Assessment is a certain percentage of the fair market value that is determined by local assessors to be the total taxable value of land and additions on the property. | Land | Improvement |
|---|---|---|---|---|
| 2024 | $17,706 | $4,675 | $1,375 | $3,300 |
| 2023 | $8,853 | $4,675 | $1,375 | $3,300 |
| 2022 | $17,582 | $4,675 | $1,375 | $3,300 |
| 2021 | $17,418 | $4,675 | $1,375 | $3,300 |
| 2020 | $16,244 | $4,675 | $1,375 | $3,300 |
| 2019 | $32,488 | $0 | $0 | $0 |
| 2018 | $15,320 | $4,675 | $1,375 | $3,300 |
| 2017 | $15,320 | $4,675 | $1,375 | $3,300 |
| 2016 | $13,875 | $4,675 | $1,375 | $3,300 |
| 2015 | -- | $4,675 | $1,375 | $3,300 |
| 2014 | -- | $4,675 | $1,375 | $3,300 |
Agents Affiliated with this Home
-
Peggy Moriarty

Seller's Agent in 2025
Peggy Moriarty
Daniel Gale Sotheby's
(516) 769-2843
11 in this area
88 Total Sales
-
Kathryn Maxwell Pournaras

Seller Co-Listing Agent in 2025
Kathryn Maxwell Pournaras
Daniel Gale Sotheby's
(516) 759-4800
1 in this area
41 Total Sales
-
Thomas Pournaras
T
Buyer's Agent in 2025
Thomas Pournaras
Daniel Gale Sotheby's
1 in this area
5 Total Sales
Map
Source: OneKey® MLS
MLS Number: 842627
APN: 0400-021-00-02-00-001-000
