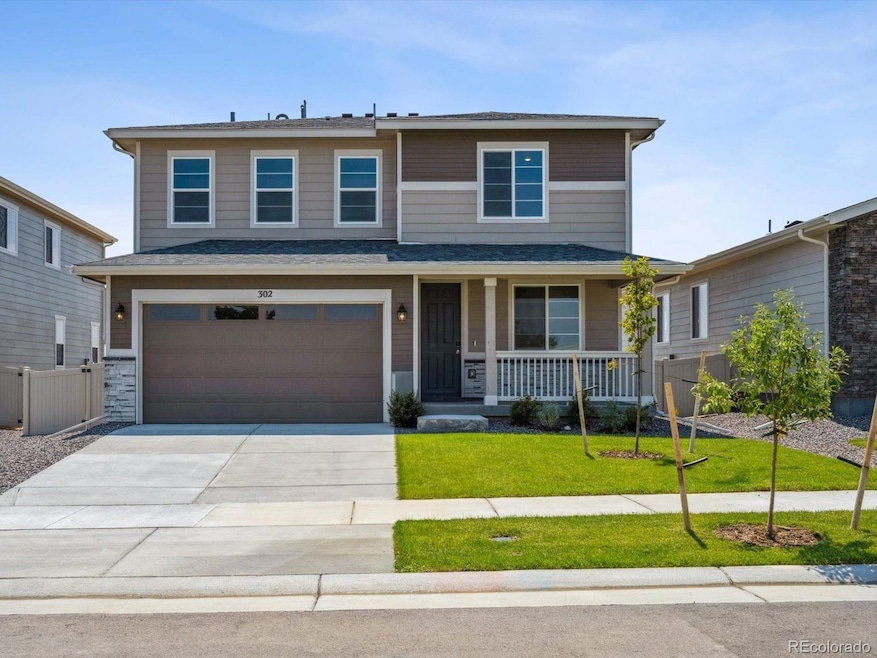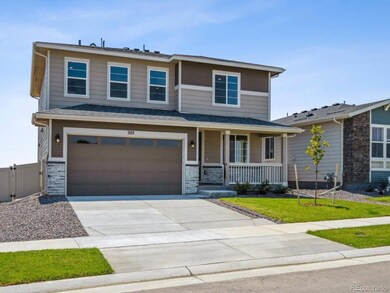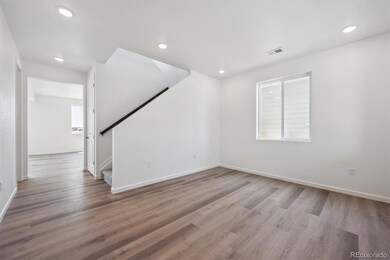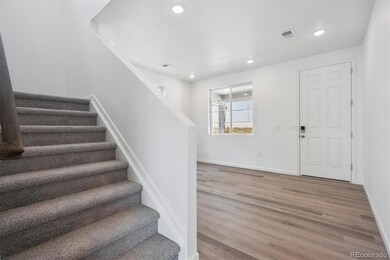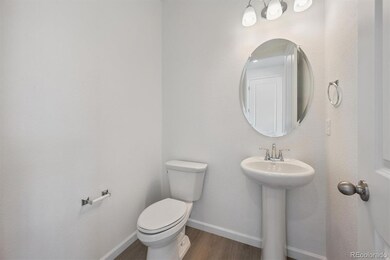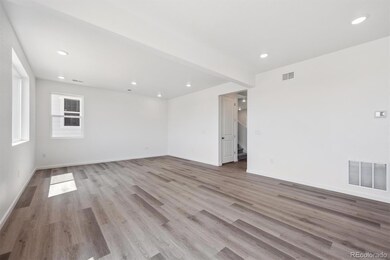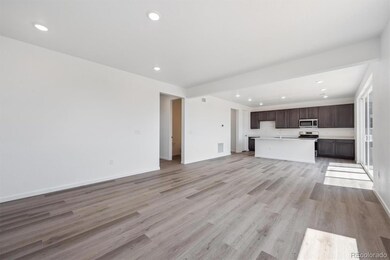302 W Owen Ave Keenesburg, CO 80643
Estimated payment $2,790/month
Highlights
- Primary Bedroom Suite
- Great Room
- Quartz Countertops
- Bonus Room
- Mud Room
- Walk-In Pantry
About This Home
**!!AVAILABLE NOW/MOVE IN READY!!**SPECIAL FINANCING AVAILABLE** This Lapis comes ready to impress with two stories of smartly inspired living spaces and designer finishes throughout. The main floor is ideal for entertaining with its open layout. The great room welcomes you to relax and flows into the dining room and well-appointed kitchen which features a quartz center island, walk-in pantry and stainless steel appliances. A flex room, powder and mud room that is off the garage completes the main floor. Retreat upstairs to find three secondary bedrooms and a shared bath that provide ideal accommodations for family or guests. The primary suite boasts a private bath and a spacious walk-in closet.
Listing Agent
Richmond Realty Inc Brokerage Phone: 303-850-5757 License #100056314 Listed on: 08/06/2025
Open House Schedule
-
Saturday, November 15, 202512:00 to 3:00 pm11/15/2025 12:00:00 PM +00:0011/15/2025 3:00:00 PM +00:00Add to Calendar
-
Sunday, November 16, 202512:00 to 3:00 pm11/16/2025 12:00:00 PM +00:0011/16/2025 3:00:00 PM +00:00Add to Calendar
Home Details
Home Type
- Single Family
Est. Annual Taxes
- $717
Year Built
- Built in 2025 | Under Construction
Lot Details
- 5,227 Sq Ft Lot
- North Facing Home
- Landscaped
- Front Yard Sprinklers
HOA Fees
- $95 Monthly HOA Fees
Parking
- 2 Car Attached Garage
Home Design
- Frame Construction
- Composition Roof
- Radon Mitigation System
Interior Spaces
- 2,204 Sq Ft Home
- 2-Story Property
- Double Pane Windows
- Mud Room
- Great Room
- Dining Room
- Bonus Room
- Laundry Room
Kitchen
- Eat-In Kitchen
- Walk-In Pantry
- Oven
- Range
- Microwave
- Dishwasher
- Kitchen Island
- Quartz Countertops
- Disposal
Flooring
- Carpet
- Vinyl
Bedrooms and Bathrooms
- 4 Bedrooms
- Primary Bedroom Suite
- Walk-In Closet
Basement
- Sump Pump
- Crawl Space
Schools
- Hudson Elementary School
- Weld Central Middle School
- Weld Central High School
Utilities
- Forced Air Heating and Cooling System
Community Details
- Vista West Home Owners Association
- Built by Richmond American Homes
- Vista West Subdivision, Lapis / D Floorplan
Listing and Financial Details
- Assessor Parcel Number 130526333002
Map
Home Values in the Area
Average Home Value in this Area
Tax History
| Year | Tax Paid | Tax Assessment Tax Assessment Total Assessment is a certain percentage of the fair market value that is determined by local assessors to be the total taxable value of land and additions on the property. | Land | Improvement |
|---|---|---|---|---|
| 2025 | $717 | $6,840 | $6,840 | -- |
| 2024 | $717 | $6,840 | $6,840 | -- |
| 2023 | $647 | $4,880 | $4,880 | $0 |
| 2022 | $6 | $10 | $10 | $0 |
Property History
| Date | Event | Price | List to Sale | Price per Sq Ft |
|---|---|---|---|---|
| 11/10/2025 11/10/25 | Price Changed | $499,950 | -2.9% | $227 / Sq Ft |
| 09/07/2025 09/07/25 | Price Changed | $514,950 | -2.8% | $234 / Sq Ft |
| 08/06/2025 08/06/25 | For Sale | $529,950 | -- | $240 / Sq Ft |
Purchase History
| Date | Type | Sale Price | Title Company |
|---|---|---|---|
| Special Warranty Deed | $3,000,000 | First American Title Insurance |
Source: REcolorado®
MLS Number: 7236748
APN: R8978288
- 300 W Owen Ave
- 309 Spruce St
- Lapis Plan at Vista West
- Alexandrite Plan at Vista West
- Moonstone Plan at Vista West
- Noble Plan at Vista West
- Juniper Plan at Vista West
- Bronze Plan at Vista West
- 245 W Crawford Ave
- 313 W Owen Ave
- 319 W Owen Ave
- 0 S Pine St
- 311 Smith Ave
- 27882 County Road 16
- 520 S Pine St
- 360 Main St
- 210 E Joshua Ave
- 75 N Market St
- 312 W Owen Ave
- 260 E Joshua Ave
- 282 Shenandoah Way
- 861 Stagecoach Dr
- 621 Homestead Ave
- 892 Willow Dr
- 865 Willow Dr
- 274 Iron St
- 318 Grayson Ave
- 310 Grayson Ave
- 5153 Chicory Cir Unit ID1335051P
- 5153 Chicory Cir
- 4675 Hopper Place
- 313 Baler Ct
- 299 Ponderosa Place
- 115 Gaviota Ave
- 4900 Bowie Dr
- 656 Millet Cir
- 4754 Hatcher Dr
- 4432 Boone Cir
- 5240 Goshawk St
- 4664 Windmill Dr
