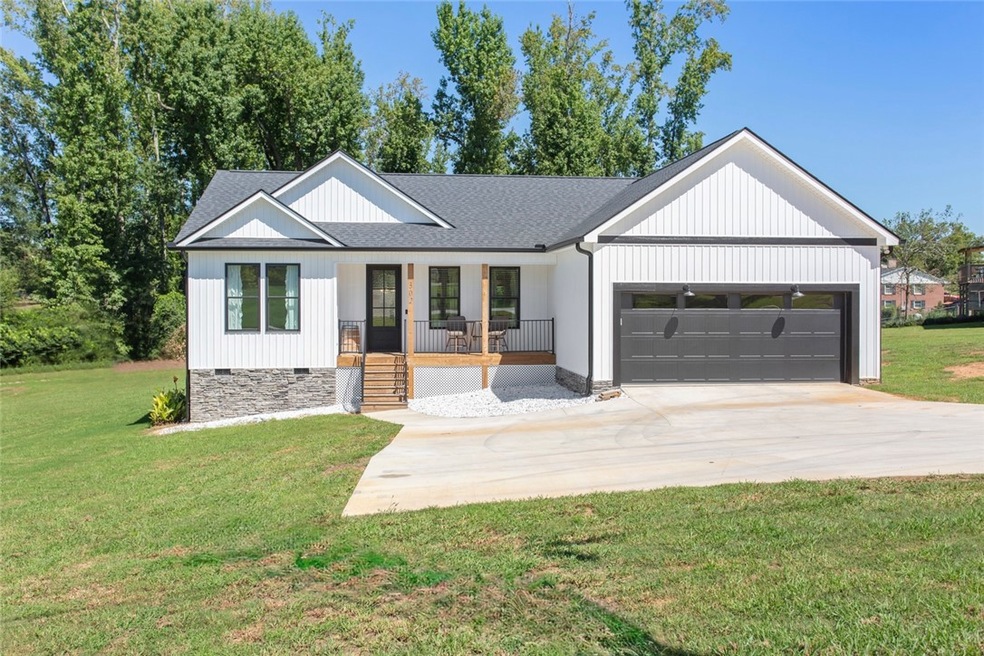
302 W Quincy Rd Seneca, SC 29678
Estimated payment $2,055/month
Highlights
- Craftsman Architecture
- Wood Flooring
- No HOA
- Stream or River on Lot
- Corner Lot
- 2 Car Attached Garage
About This Home
Welcome to your new home!! Built just last year, this beautiful 3 bedroom, 2 bath home sits on a full acre right in the heart of downtown Seneca. Step inside to find stunning hardwood floors throughout and an open and inviting floor plan. The spacious kitchen flows seamlessly into the living and dining areas, making it perfect for both everyday living and entertainin. The private primary suite features a luxurious bathroom with a walk-in shower and double sinks. Additional highlights include a two car garage, modern finishes, and a quiet setting with plenty of room to enjoy the outdoors, al while being just minutes away from local shops, dining, Lake Keowee, and Clemson University. Don't miss the chance to own this move in ready home combining comfort, style, and convenience in one perfect package!
Home Details
Home Type
- Single Family
Est. Annual Taxes
- $338
Year Built
- Built in 2024
Parking
- 2 Car Attached Garage
- Driveway
Home Design
- Craftsman Architecture
- Contemporary Architecture
- Vinyl Siding
Interior Spaces
- 1,541 Sq Ft Home
- 1-Story Property
- Smooth Ceilings
- Gas Log Fireplace
- Vinyl Clad Windows
- Crawl Space
- Dishwasher
Flooring
- Wood
- Ceramic Tile
Bedrooms and Bathrooms
- 3 Bedrooms
- Walk-In Closet
- Bathroom on Main Level
- 2 Full Bathrooms
- Dual Sinks
Schools
- Blue Ridge Elementary School
- Seneca Middle School
- Seneca High School
Utilities
- Cooling Available
- Central Heating
- Heat Pump System
Additional Features
- Stream or River on Lot
- Corner Lot
- City Lot
Community Details
- No Home Owners Association
Listing and Financial Details
- Assessor Parcel Number 520-45-04-010
Map
Home Values in the Area
Average Home Value in this Area
Tax History
| Year | Tax Paid | Tax Assessment Tax Assessment Total Assessment is a certain percentage of the fair market value that is determined by local assessors to be the total taxable value of land and additions on the property. | Land | Improvement |
|---|---|---|---|---|
| 2024 | $338 | $800 | $800 | $0 |
| 2023 | $86 | $523 | $523 | $0 |
| 2022 | $86 | $523 | $523 | $0 |
| 2021 | $77 | $523 | $523 | $0 |
| 2020 | $56 | $0 | $0 | $0 |
| 2019 | $56 | $0 | $0 | $0 |
| 2018 | $114 | $0 | $0 | $0 |
| 2017 | $77 | $0 | $0 | $0 |
| 2016 | $77 | $0 | $0 | $0 |
| 2015 | -- | $0 | $0 | $0 |
| 2014 | -- | $725 | $725 | $0 |
| 2013 | -- | $0 | $0 | $0 |
Property History
| Date | Event | Price | Change | Sq Ft Price |
|---|---|---|---|---|
| 09/03/2025 09/03/25 | For Sale | $375,000 | +7.1% | $243 / Sq Ft |
| 10/11/2024 10/11/24 | Sold | $350,000 | -5.1% | $227 / Sq Ft |
| 09/09/2024 09/09/24 | Pending | -- | -- | -- |
| 08/13/2024 08/13/24 | Price Changed | $369,000 | -5.1% | $239 / Sq Ft |
| 07/01/2024 07/01/24 | For Sale | $389,000 | -- | $252 / Sq Ft |
Purchase History
| Date | Type | Sale Price | Title Company |
|---|---|---|---|
| Deed | $350,000 | None Listed On Document | |
| Deed | $20,000 | None Listed On Document | |
| Deed | $20,000 | None Listed On Document | |
| Deed | $20,000 | None Listed On Document |
Mortgage History
| Date | Status | Loan Amount | Loan Type |
|---|---|---|---|
| Open | $320,095 | FHA | |
| Previous Owner | $210,000 | Construction |
Similar Homes in Seneca, SC
Source: Western Upstate Multiple Listing Service
MLS Number: 20292034
APN: 520-45-04-010
- 615 S Pine St
- 111 Daniel Ave
- 706 Ploma Dr
- 506 Quincy Rd
- 205 Daniel Ave
- 110 Dalton Rd
- 412 Caprock Ct
- 124 Cascade Ln
- 414 Caprock Ct
- 116 Cascade Ln
- BELHAVEN Plan at Cascade Point
- PENWELL Plan at Cascade Point
- CALI Plan at Cascade Point
- ARIA Plan at Cascade Point
- HAYDEN Plan at Cascade Point
- MACON Plan at Cascade Point
- 113 Cascade Ln
- 115 Cascade Ln
- 334 Code Cir
- 330 Code Cir
- 110 Field Village Dr
- 1020 Fairfield Dr
- 1500 S Oak St
- 129 Perkins Place
- 521 E Perkins Creek Rd
- 109-A Towe St
- 249 Carvel Trail
- 116 Northwoods Dr
- 156 Pine Cliff Dr
- 100 Red Cardinal Rd
- 257 Utica Bend Ct
- 223 Magnolia Place
- 405 Oakmont Valley Trail
- 11090 Watson Dr
- 173 Steve Nix Rd
- 7031 Autumn Way
- 136 Bruce Blvd
- 103 Big Oak Dr
- 284 Carvel Trail
- 405 Sonoma Ct






