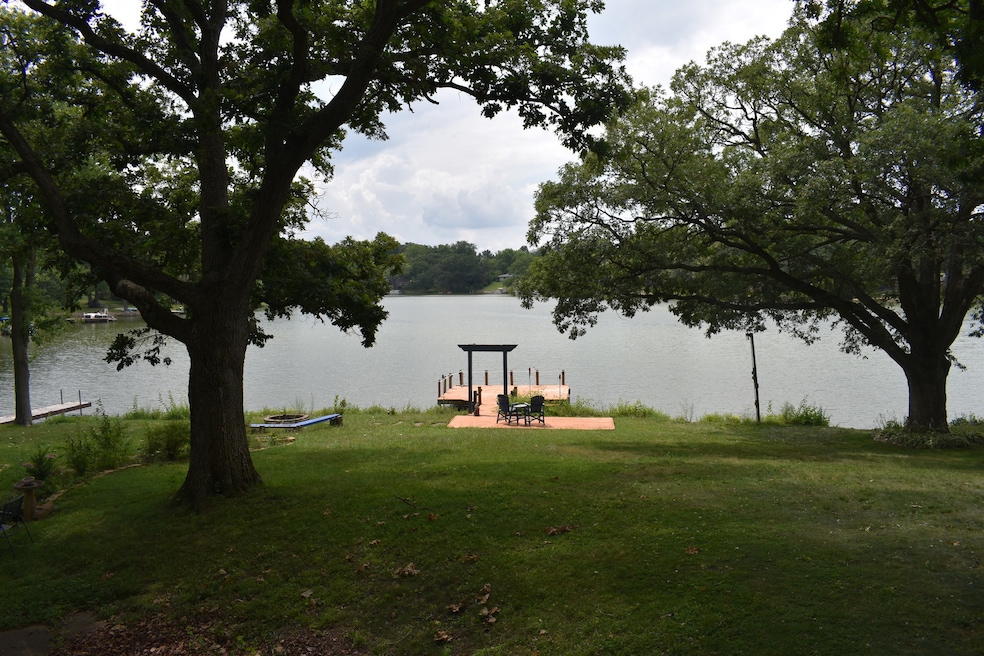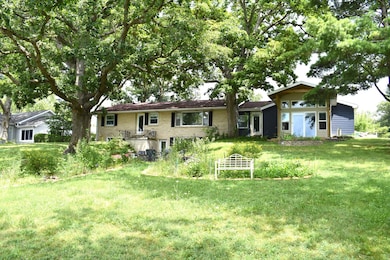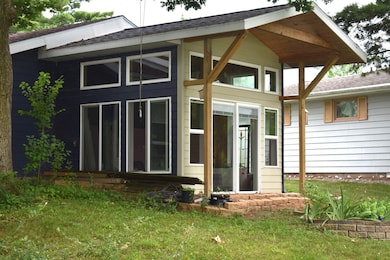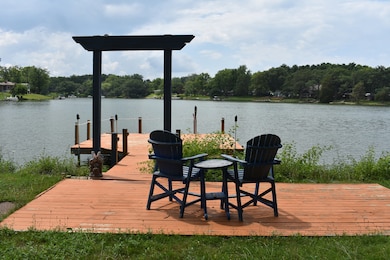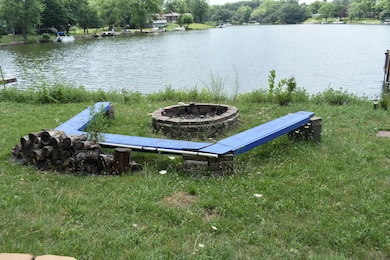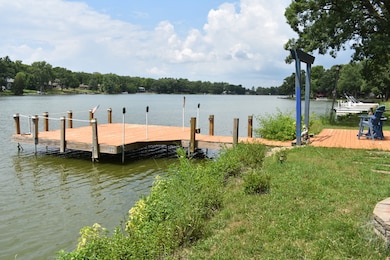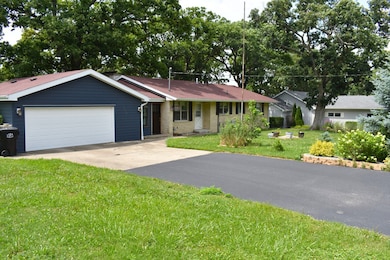Estimated payment $2,272/month
Highlights
- Boat Dock
- Community Lake
- Ranch Style House
- Waterfront
- Family Room with Fireplace
- Home Office
About This Home
Brick Ranch with Walkout Lower Level on Bayles Lake. This home has been professionally gutted & mostly remodeled on the main level- producing a contemporary layout! The chef of the family will love the gourmet kitchen- with plenty of counter space, huge center island, hidden storage, pantry & SS appliances. It opens to the Living Room with fireplace & Dinng Room The master suite has been redesigned & now features a walk-in closet & full bath with dual sinks, whirlpool & separate shower. LL full bath has also been nicely remodeled. Newest addition is the lakeside bedroom/ den with 3 sides of lake views! Walkout lower level has Family Room with fireplace, huge bedroom, Office nook & large laundry room with storage. Bar area is plumbed in for 2nd kitchen. Main floor hallway has 3/4 bath & office that needs finishing. Laminate flooring up & down. Boiler baseboard heat with newer furnace/ forced air too. Large 2.5 car attached garage. Yard has wildflower gardens, sprawling patio, tall trees & a 30x30 private dock- all with sunset views. Nearby I57 expressway makes it easy to get to Chicago, Bloomington and Champaign!
Listing Agent
Farm & Lake Houses Real Estate Brokerage Phone: (630) 533-7600 License #471009458 Listed on: 07/18/2025
Home Details
Home Type
- Single Family
Est. Annual Taxes
- $3,850
Year Built
- Built in 1959 | Remodeled in 2015
Lot Details
- Waterfront
- Cul-De-Sac
- Paved or Partially Paved Lot
HOA Fees
- $158 Monthly HOA Fees
Parking
- 2.5 Car Garage
- Driveway
- Parking Included in Price
Home Design
- Ranch Style House
- Brick Exterior Construction
- Block Foundation
- Asphalt Roof
Interior Spaces
- 2,836 Sq Ft Home
- Bar
- Wood Burning Fireplace
- Family Room with Fireplace
- 2 Fireplaces
- Living Room with Fireplace
- Combination Dining and Living Room
- Home Office
- Laminate Flooring
- Carbon Monoxide Detectors
Kitchen
- Range with Range Hood
- Microwave
- Dishwasher
Bedrooms and Bathrooms
- 3 Bedrooms
- 3 Potential Bedrooms
- 3 Full Bathrooms
Laundry
- Laundry Room
- Dryer
- Washer
Basement
- Basement Fills Entire Space Under The House
- Sump Pump
- Finished Basement Bathroom
Outdoor Features
- Tideland Water Rights
- Docks
- Patio
- Fire Pit
Utilities
- Forced Air Heating and Cooling System
- Baseboard Heating
- Heating System Uses Steam
- Heating System Uses Natural Gas
- 200+ Amp Service
- Shared Well
- Water Softener
- Septic Tank
Listing and Financial Details
- Senior Tax Exemptions
- Homeowner Tax Exemptions
Community Details
Overview
- Association fees include insurance, security, lake rights
- Kate Association, Phone Number (708) 767-8585
- Bayles Lake Subdivision, Walkout Ranch Floorplan
- Property managed by Bayles Lake HOA
- Community Lake
Recreation
- Boat Dock
Map
Home Values in the Area
Average Home Value in this Area
Tax History
| Year | Tax Paid | Tax Assessment Tax Assessment Total Assessment is a certain percentage of the fair market value that is determined by local assessors to be the total taxable value of land and additions on the property. | Land | Improvement |
|---|---|---|---|---|
| 2024 | $3,765 | $84,680 | $35,110 | $49,570 |
| 2023 | $3,765 | $78,410 | $32,510 | $45,900 |
| 2022 | $3,857 | $78,410 | $32,510 | $45,900 |
| 2021 | $3,973 | $67,020 | $27,790 | $39,230 |
| 2020 | $4,062 | $62,440 | $25,890 | $36,550 |
| 2019 | $4,138 | $60,390 | $25,040 | $35,350 |
| 2018 | $4,140 | $58,820 | $24,390 | $34,430 |
| 2017 | $4,830 | $53,730 | $22,280 | $31,450 |
| 2016 | $4,877 | $53,730 | $22,280 | $31,450 |
| 2015 | $6,255 | $66,621 | $8,741 | $57,880 |
| 2014 | $6,255 | $74,960 | $17,080 | $57,880 |
| 2013 | $6,607 | $78,260 | $17,830 | $60,430 |
Property History
| Date | Event | Price | List to Sale | Price per Sq Ft |
|---|---|---|---|---|
| 10/14/2025 10/14/25 | Price Changed | $339,500 | -3.0% | $120 / Sq Ft |
| 09/06/2025 09/06/25 | Price Changed | $349,900 | -6.7% | $123 / Sq Ft |
| 08/15/2025 08/15/25 | Price Changed | $375,000 | -6.2% | $132 / Sq Ft |
| 07/18/2025 07/18/25 | For Sale | $399,900 | -- | $141 / Sq Ft |
Purchase History
| Date | Type | Sale Price | Title Company |
|---|---|---|---|
| Warranty Deed | $225,000 | Attorney |
Mortgage History
| Date | Status | Loan Amount | Loan Type |
|---|---|---|---|
| Closed | $185,000 | Commercial |
Source: Midwest Real Estate Data (MRED)
MLS Number: 12424668
APN: 36-20-329-011
- 1118 Sunset Dr
- 404 Wolfe Dr
- 112 Dakota Dr
- 1408 Country Club Ln
- 121 Dakota Dr
- 132 Comanche Trail
- 143 Choctaw Trail
- 106 Chickasaw Ln
- 144 Pawnee Dr
- 208 S Elm St
- 240 W Pine St
- 450 E Pine St
- 220 W State St
- 335 E Pells St
- 228 W Orleans St
- 641 E Center St
- 427 E Orleans St
- 347 W Franklin St
- 543 E Orleans St
- 352 S Vermillion St
- 909 N Maplewood Dr
- 40 Mahoning Ave
- 425 E Campbell Ave Unit H
- 620 Willow Pond Rd
- 721 Broadmeadow Rd Unit 205
- 1320 Mccullough St
- 200 W Frost Ave
- 414 Front St
- 623 S 4th St
- 407 E Franklin St Unit 1
- 405 E Franklin St Unit 2
- 701 N Prairieview Rd Unit 4
- 500 W Walnut St
- 823 E Franklin St Unit C
- 504 S Martin St
- 813 E Franklin St Unit b
- 905 E Oak St
- 3535 N Vermilion St
- 3514 Cambridge Ct
- 2730 Townway Rd
