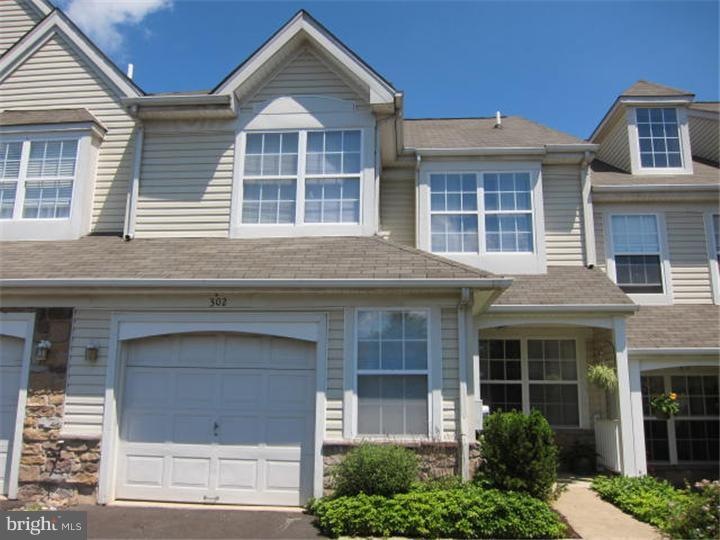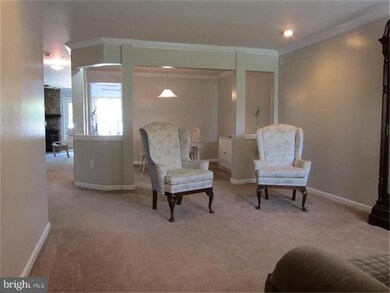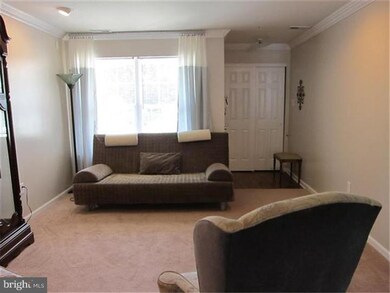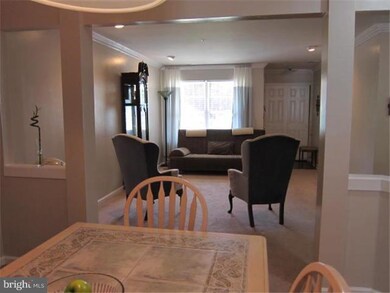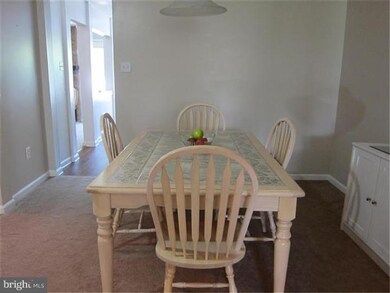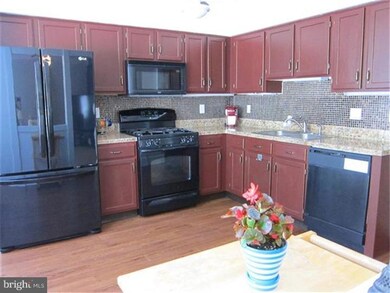
302 Weston Ln Unit 23 New Hope, PA 18938
Highlights
- Colonial Architecture
- Attic
- 1 Car Attached Garage
- New Hope-Solebury Upper Elementary School Rated A
- Butlers Pantry
- Eat-In Kitchen
About This Home
As of September 2014Cozy, freshly painted three bedroom townhome with crown molding and an open floor plan. Updated throughout. Large eat in kitchen with pantry and gas cooking! Family room with stone fireplace. Master bedroom with bonus area with its own stone fireplace. Walk in closet, master bath with double sinks, whirlpool tub and shower stall. Nicely decorated. 1 car garage and two car driveway parking. Front and back patio. Landscaped. Close to all stores, restaurants and entertainment! Cross the bridge and your in NJ.
Last Agent to Sell the Property
Long & Foster Real Estate, Inc. License #RS275071 Listed on: 06/15/2013

Townhouse Details
Home Type
- Townhome
Est. Annual Taxes
- $3,916
Year Built
- Built in 1997
HOA Fees
- $225 Monthly HOA Fees
Parking
- 1 Car Attached Garage
- Driveway
Home Design
- Colonial Architecture
- Shingle Roof
- Vinyl Siding
Interior Spaces
- 2,092 Sq Ft Home
- Property has 2 Levels
- Ceiling Fan
- Stone Fireplace
- Family Room
- Living Room
- Dining Room
- Wall to Wall Carpet
- Laundry on main level
- Attic
Kitchen
- Eat-In Kitchen
- Butlers Pantry
- Dishwasher
Bedrooms and Bathrooms
- 3 Bedrooms
- En-Suite Primary Bedroom
- En-Suite Bathroom
- 2.5 Bathrooms
Schools
- New Hope-Solebury Middle School
- New Hope-Solebury High School
Utilities
- Forced Air Heating and Cooling System
- Heating System Uses Gas
- Natural Gas Water Heater
Additional Features
- Patio
- Property is in good condition
Community Details
- Association fees include exterior building maintenance, lawn maintenance, snow removal, trash
- $450 Other One-Time Fees
- Wilshire Hunt Subdivision
Listing and Financial Details
- Tax Lot 026-023
- Assessor Parcel Number 41-024-026-023
Ownership History
Purchase Details
Purchase Details
Home Financials for this Owner
Home Financials are based on the most recent Mortgage that was taken out on this home.Purchase Details
Home Financials for this Owner
Home Financials are based on the most recent Mortgage that was taken out on this home.Purchase Details
Home Financials for this Owner
Home Financials are based on the most recent Mortgage that was taken out on this home.Purchase Details
Home Financials for this Owner
Home Financials are based on the most recent Mortgage that was taken out on this home.Purchase Details
Similar Homes in New Hope, PA
Home Values in the Area
Average Home Value in this Area
Purchase History
| Date | Type | Sale Price | Title Company |
|---|---|---|---|
| Deed | -- | None Listed On Document | |
| Deed | $342,000 | Title Evolutions Llc | |
| Deed | $328,000 | None Available | |
| Deed | $302,000 | None Available | |
| Deed | $235,000 | None Available | |
| Quit Claim Deed | -- | None Available |
Mortgage History
| Date | Status | Loan Amount | Loan Type |
|---|---|---|---|
| Previous Owner | $185,800 | New Conventional | |
| Previous Owner | $185,800 | New Conventional | |
| Previous Owner | $256,500 | Adjustable Rate Mortgage/ARM | |
| Previous Owner | $334,693 | New Conventional | |
| Previous Owner | $286,900 | New Conventional | |
| Previous Owner | $154,350 | No Value Available |
Property History
| Date | Event | Price | Change | Sq Ft Price |
|---|---|---|---|---|
| 07/05/2025 07/05/25 | Price Changed | $600,000 | 0.0% | $287 / Sq Ft |
| 07/05/2025 07/05/25 | For Sale | $600,000 | +2.6% | $287 / Sq Ft |
| 06/16/2025 06/16/25 | Off Market | $585,000 | -- | -- |
| 05/28/2025 05/28/25 | Price Changed | $585,000 | -3.3% | $280 / Sq Ft |
| 05/07/2025 05/07/25 | Price Changed | $605,000 | -1.6% | $289 / Sq Ft |
| 04/27/2025 04/27/25 | For Sale | $615,000 | 0.0% | $294 / Sq Ft |
| 07/01/2024 07/01/24 | Rented | $3,550 | 0.0% | -- |
| 06/19/2024 06/19/24 | Under Contract | -- | -- | -- |
| 05/09/2024 05/09/24 | For Rent | $3,550 | 0.0% | -- |
| 06/05/2023 06/05/23 | Rented | $3,550 | +1.4% | -- |
| 05/20/2023 05/20/23 | Under Contract | -- | -- | -- |
| 05/02/2023 05/02/23 | For Rent | $3,500 | +6.1% | -- |
| 11/01/2021 11/01/21 | Rented | $3,300 | 0.0% | -- |
| 09/30/2021 09/30/21 | Under Contract | -- | -- | -- |
| 09/17/2021 09/17/21 | For Rent | $3,300 | 0.0% | -- |
| 09/30/2014 09/30/14 | Sold | $342,000 | -2.3% | $163 / Sq Ft |
| 08/09/2014 08/09/14 | For Sale | $350,000 | 0.0% | $167 / Sq Ft |
| 12/27/2013 12/27/13 | Rented | $2,375 | 0.0% | -- |
| 12/04/2013 12/04/13 | Under Contract | -- | -- | -- |
| 10/26/2013 10/26/13 | For Rent | $2,375 | 0.0% | -- |
| 09/27/2013 09/27/13 | Sold | $328,000 | -0.6% | $157 / Sq Ft |
| 08/08/2013 08/08/13 | Pending | -- | -- | -- |
| 08/06/2013 08/06/13 | Price Changed | $330,000 | -2.9% | $158 / Sq Ft |
| 07/08/2013 07/08/13 | Price Changed | $340,000 | -2.9% | $163 / Sq Ft |
| 06/15/2013 06/15/13 | For Sale | $350,000 | -- | $167 / Sq Ft |
Tax History Compared to Growth
Tax History
| Year | Tax Paid | Tax Assessment Tax Assessment Total Assessment is a certain percentage of the fair market value that is determined by local assessors to be the total taxable value of land and additions on the property. | Land | Improvement |
|---|---|---|---|---|
| 2024 | $5,028 | $30,720 | $0 | $30,720 |
| 2023 | $4,900 | $30,720 | $0 | $30,720 |
| 2022 | $4,866 | $30,720 | $0 | $30,720 |
| 2021 | $4,770 | $30,720 | $0 | $30,720 |
| 2020 | $4,657 | $30,720 | $0 | $30,720 |
| 2019 | $4,556 | $30,720 | $0 | $30,720 |
| 2018 | $4,455 | $30,720 | $0 | $30,720 |
| 2017 | $4,284 | $30,720 | $0 | $30,720 |
| 2016 | $4,284 | $30,720 | $0 | $30,720 |
| 2015 | -- | $30,720 | $0 | $30,720 |
| 2014 | -- | $30,720 | $0 | $30,720 |
Agents Affiliated with this Home
-
M
Seller's Agent in 2025
Melanie Mertz
Keller Williams Real Estate - Newtown
-
K
Seller's Agent in 2024
Kathleen Layton
BHHS Fox & Roach
-
S
Buyer's Agent in 2024
Sarah O'Driscoll
BHHS Fox & Roach
-
G
Buyer's Agent in 2023
Gabriela Harris
BHHS Fox & Roach
-
S
Seller's Agent in 2021
Susan Cousart
Coldwell Banker Hearthside
-
L
Seller's Agent in 2014
Lisa DePamphilis
BHHS Fox & Roach
Map
Source: Bright MLS
MLS Number: 1003487724
APN: 41-024-026-023
- 713 Harrowgate Ln Unit 71
- 837 Breckinridge Ct Unit 108
- 420 Fairview Way
- 705 Brighton Way
- 74 Avon Ln Unit 7D
- 11 Ingham Way Unit G11
- 74 Sunset Dr
- 143 Silvertail Ln
- 62 Old York Rd
- 42 Hermitage Dr Unit T10
- 41 Hermitage Dr Unit T11
- 7 Walton Dr
- 103 Kiltie Dr
- 20B Oscar Hammerstein Way Unit 20B
- 244 S Sugan Rd
- 242 and 244 S Sugan Rd
- 242 S Sugan Rd
- 2 Turnberry Way
- 6633 School Ln
- 6431 Stoney Hill Rd
