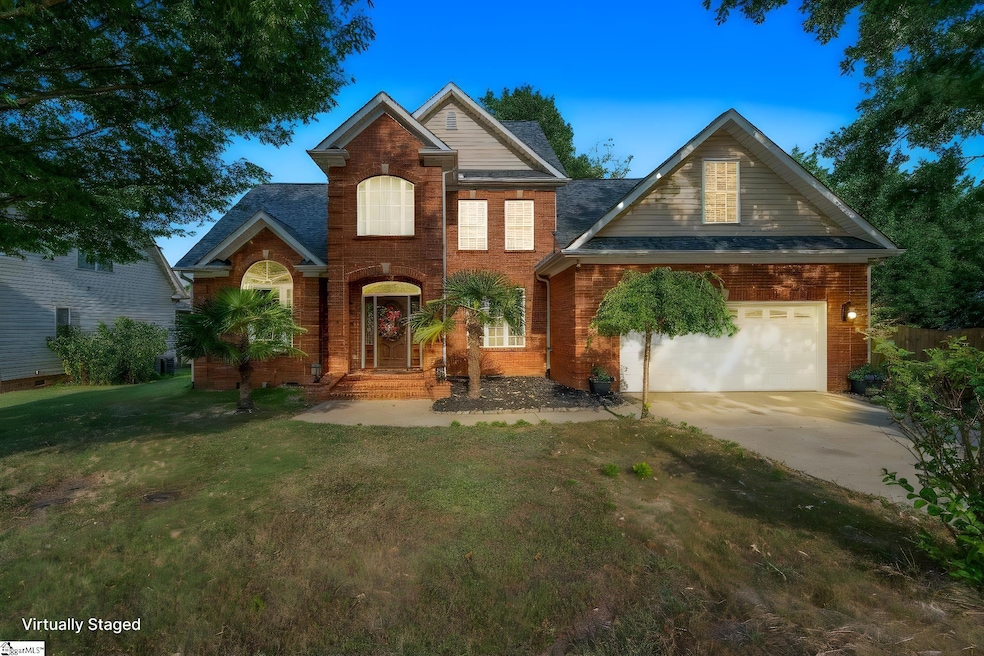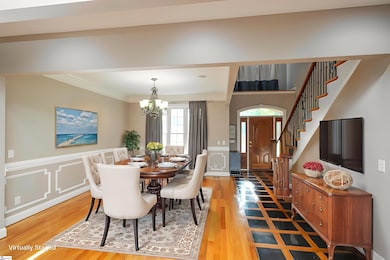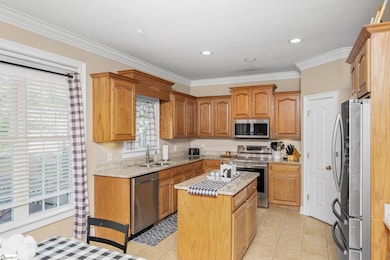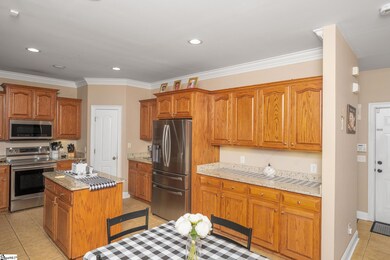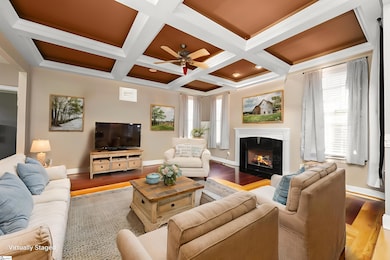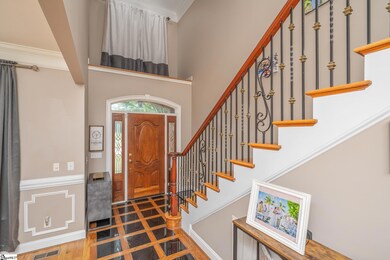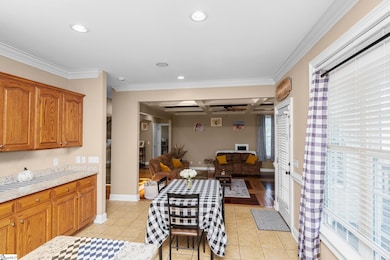
302 Whisper Walk Way Fountain Inn, SC 29644
Estimated payment $2,438/month
Highlights
- Deck
- Traditional Architecture
- Wood Flooring
- Bryson Elementary School Rated A-
- Cathedral Ceiling
- 2 Fireplaces
About This Home
GREAT PRICE and FRESHLY RENOVATED! This well-maintained 5 bedroom, 3.5 bathroom BRICK FRONT home offers great curb appeal and a spacious layout with TWO MASTER SUITES. The dramatic two-story foyer with a double tray ceiling creates a stunning first impression. A formal dining room at the front leads into a sunken great room featuring a coffered ceiling, GAS FIREPLACE, media center, and a large TV nook. The kitchen is equipped with ALL GRANITE COUNTERTOPS with a LARGE ISLAND and a LARGE PANTRY, CERAMIC TILE FLOORING, 42-inch SOFT CLOSE CABINETS, and a TILED BACKSPLASH. The MAIN-LEVEL MASTER SUITE includes CATHEDRAL CEILINGS, DUAL GRANITE VANITIES, a JETTED TUB, and a LARGE WALK IN CLOSET. Upstairs, the SECOND MASTER SUITE features a TRIPLE TRAY CEILING, ANOTHER GAS FIREPLAC, TV NOOK, and a SPACIOUS BATHROOM AND JETTED TUB. Three additional bedrooms are upstairs, one with access to a playroom, gym or office. The large back deck with built-in bench seating overlooks a PRIVATE, FENCED BACKYARD—perfect for relaxing or entertaining. Recent updates include a NEW HVAC (2025), NEW ROOF (2022), NEW HOTWATER TANK (2025), NEW CARPET IN FIRST FLOOR MASTER (2025), and FRESH PAINT throughout (2025). STAINLESS STEEL APPLIANCES—including the refrigerator, stove, dishwasher, and microwave—are included, as well as the washer and dryer. Located conveniently between Simpsonville and Fountain Inn, this home is close to schools, I-385, Hillcrest Hospital, and all the shopping and dining on Fairview Road.
Home Details
Home Type
- Single Family
Est. Annual Taxes
- $2,350
Year Built
- Built in 2005
Lot Details
- 8,712 Sq Ft Lot
- Fenced Yard
- Level Lot
- Sprinkler System
HOA Fees
- $13 Monthly HOA Fees
Home Design
- Traditional Architecture
- Brick Exterior Construction
- Architectural Shingle Roof
- Vinyl Siding
- Aluminum Trim
Interior Spaces
- 3,200-3,399 Sq Ft Home
- 2-Story Property
- Tray Ceiling
- Smooth Ceilings
- Cathedral Ceiling
- Ceiling Fan
- 2 Fireplaces
- Gas Log Fireplace
- Insulated Windows
- Tilt-In Windows
- Window Treatments
- Living Room
- Breakfast Room
- Dining Room
- Crawl Space
- Storage In Attic
Kitchen
- Free-Standing Electric Range
- Built-In Microwave
- Dishwasher
- Granite Countertops
- Disposal
Flooring
- Wood
- Carpet
- Ceramic Tile
Bedrooms and Bathrooms
- 5 Bedrooms | 1 Main Level Bedroom
- 3.5 Bathrooms
Laundry
- Laundry Room
- Laundry on main level
Home Security
- Security System Owned
- Fire and Smoke Detector
Parking
- 2 Car Attached Garage
- Garage Door Opener
Outdoor Features
- Deck
- Front Porch
Schools
- Bryson Elementary And Middle School
- Fountain Inn High School
Utilities
- Forced Air Heating and Cooling System
- Heating System Uses Natural Gas
- Electric Water Heater
Community Details
- Whisper Walk Subdivision
- Mandatory home owners association
Listing and Financial Details
- Assessor Parcel Number 0328000100513
Map
Home Values in the Area
Average Home Value in this Area
Tax History
| Year | Tax Paid | Tax Assessment Tax Assessment Total Assessment is a certain percentage of the fair market value that is determined by local assessors to be the total taxable value of land and additions on the property. | Land | Improvement |
|---|---|---|---|---|
| 2024 | $2,351 | $11,480 | $2,000 | $9,480 |
| 2023 | $2,351 | $11,480 | $2,000 | $9,480 |
| 2022 | $2,298 | $11,480 | $2,000 | $9,480 |
| 2021 | $2,287 | $11,480 | $2,000 | $9,480 |
| 2020 | $2,418 | $11,340 | $2,000 | $9,340 |
| 2019 | $2,168 | $10,060 | $1,120 | $8,940 |
| 2018 | $2,164 | $10,060 | $1,120 | $8,940 |
| 2017 | $2,034 | $10,060 | $1,120 | $8,940 |
| 2016 | $1,973 | $251,520 | $28,000 | $223,520 |
| 2015 | $1,973 | $251,520 | $28,000 | $223,520 |
| 2014 | $1,819 | $237,050 | $35,000 | $202,050 |
Property History
| Date | Event | Price | List to Sale | Price per Sq Ft | Prior Sale |
|---|---|---|---|---|---|
| 09/16/2025 09/16/25 | Price Changed | $425,000 | -5.6% | $133 / Sq Ft | |
| 08/05/2025 08/05/25 | For Sale | $450,000 | +13.9% | $141 / Sq Ft | |
| 04/29/2025 04/29/25 | Sold | $395,000 | 0.0% | $118 / Sq Ft | View Prior Sale |
| 04/01/2025 04/01/25 | Pending | -- | -- | -- | |
| 03/28/2025 03/28/25 | For Sale | $395,000 | -17.9% | $118 / Sq Ft | |
| 09/29/2022 09/29/22 | Sold | $481,185 | 0.0% | $200 / Sq Ft | View Prior Sale |
| 06/22/2022 06/22/22 | Pending | -- | -- | -- | |
| 06/22/2022 06/22/22 | For Sale | $481,185 | +65.9% | $200 / Sq Ft | |
| 03/05/2019 03/05/19 | Sold | $290,000 | 0.0% | $91 / Sq Ft | View Prior Sale |
| 01/04/2019 01/04/19 | For Sale | $290,000 | -- | $91 / Sq Ft |
Purchase History
| Date | Type | Sale Price | Title Company |
|---|---|---|---|
| Deed | $395,000 | None Listed On Document | |
| Special Warranty Deed | $481,185 | -- | |
| Warranty Deed | $290,000 | None Available | |
| Interfamily Deed Transfer | -- | -- | |
| Special Warranty Deed | $238,000 | -- | |
| Legal Action Court Order | $2,500 | -- | |
| Interfamily Deed Transfer | -- | None Available | |
| Deed | $329,500 | -- | |
| Deed | $30,000 | -- |
Mortgage History
| Date | Status | Loan Amount | Loan Type |
|---|---|---|---|
| Open | $385,076 | Construction | |
| Previous Owner | $292,929 | USDA | |
| Previous Owner | $263,600 | Adjustable Rate Mortgage/ARM | |
| Previous Owner | $65,900 | Stand Alone Second |
About the Listing Agent
Pamela's Other Listings
Source: Greater Greenville Association of REALTORS®
MLS Number: 1565429
APN: 0328.00-01-005.13
- 5 Peaceful Ct
- 309 Whisper Walk Way
- 134 Moorish Cir
- 121 Moorish Cir
- 118 Moorish Cir
- 205 Moorish Cir
- 408 Putman Rd
- 311 Eskdale Rd
- 104 Avocado Ct
- 106 Avocado Ct
- Middleton Plan at Mulberry Estates
- Cooper 3 Plan at Mulberry Estates
- Drayton Plan at Mulberry Estates
- Parker Plan at Mulberry Estates
- Cameron Plan at Mulberry Estates
- Augusta Plan at Mulberry Estates
- 219 Moorish Cir
- 117 Cobden Ct
- 301 Moorish Cir
- 303 Moorish Cir
- 51 Thorne St
- 260 Bryland Way
- 7 Thorne St
- 116 Aspen Valley Trail
- 137 Foundation Way
- 14 Waterton Way
- 702 Fairview St
- 500 Fairview St
- 1600 Jasmine Cove Cir
- 105 Silver Falls Dr
- 621 Goldburn Way
- 200 Crossview Dr
- 22 Daybreak Place
- 406 Ashborne Ln
- 217 N Nelson Dr
- 112 Fennec Dr
- 228 Elmhaven Dr
- 5001 Ballantyne Dr
- 2 Palisades Knoll Dr
- 106 Gramercy Woods Ln Unit Acacia
