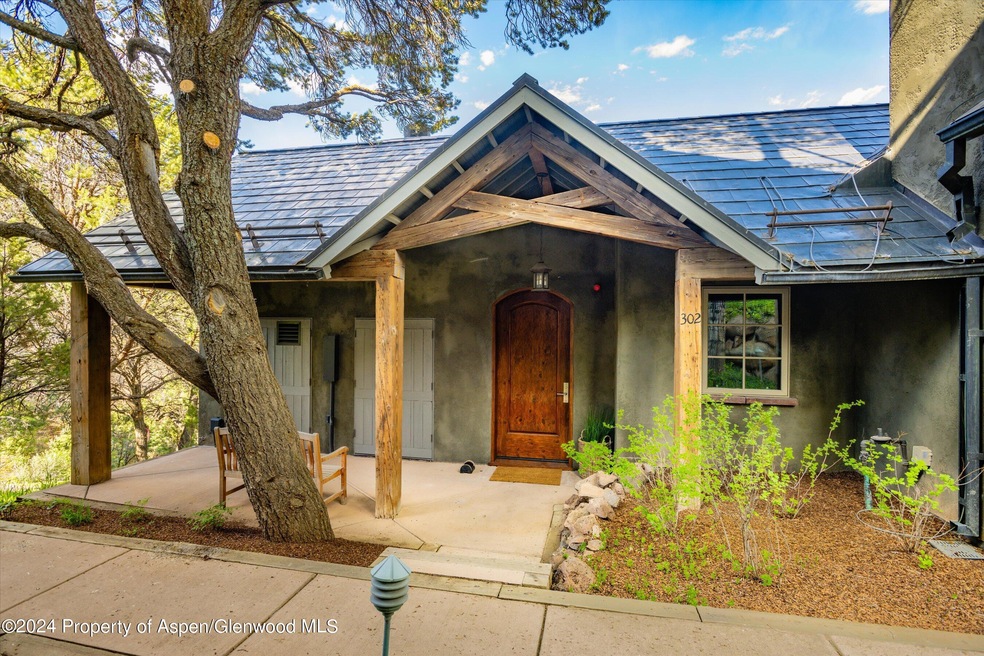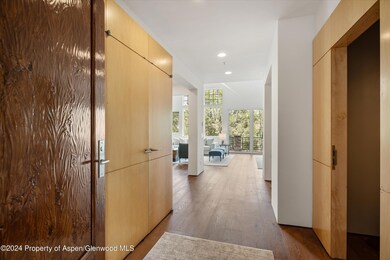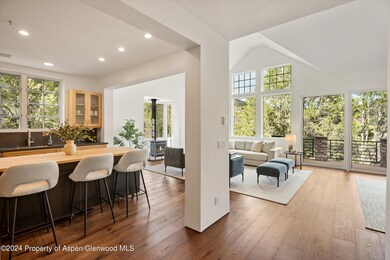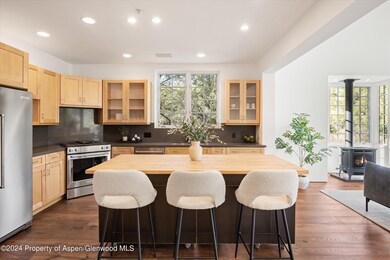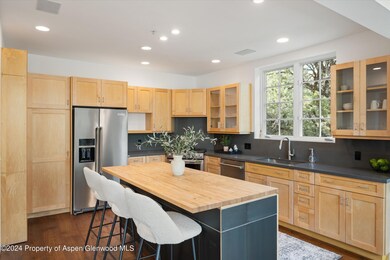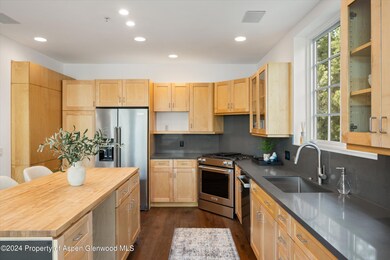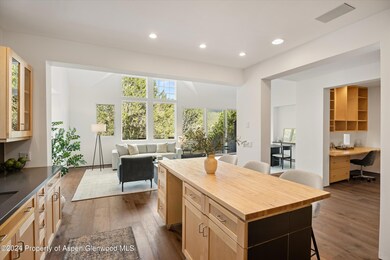
302 Wild Spring Ln Unit 12 Basalt, CO 81621
Highlights
- Outdoor Pool
- 2 Fireplaces
- Corner Lot
- Green Building
- Steam Shower
- Views
About This Home
As of July 2024Exceptional 3-bed/2.5-bath townhome in The Wilds, a coveted Basalt community. This rare find, a corner unit, offers unparalleled privacy and stunning views of Old Town Basalt and the Frying Pan Valley. Recently remodeled in 2023, it boasts high-end finishes, elevating its allure. The open floor plan enhances the living space, complemented by a commendable rental history. Added perks include a 1-car garage, access to a pool, and a lighted walking path leading to downtown Basalt, seamlessly blending convenience with luxury.
Last Agent to Sell the Property
Christie's International Real Estate Aspen Snowmass Brokerage Phone: (970) 544-5800 License #EA100016941 Listed on: 12/19/2023

Co-Listed By
Engel & Volkers Roaring Fork Brokerage Phone: (970) 544-5800 License #FA100066015
Last Buyer's Agent
Christie's International Real Estate Aspen Snowmass License #FA.100084782

Townhouse Details
Home Type
- Townhome
Est. Annual Taxes
- $5,865
Year Built
- Built in 1997
Lot Details
- 2,121 Sq Ft Lot
- Southern Exposure
- Gentle Sloping Lot
- Landscaped with Trees
- Property is in excellent condition
HOA Fees
- $707 Monthly HOA Fees
Parking
- 1 Car Garage
Home Design
- Slab Foundation
- Frame Construction
- Metal Roof
- Stone Siding
- Stucco Exterior
Interior Spaces
- 2,121 Sq Ft Home
- 2-Story Property
- Ceiling Fan
- 2 Fireplaces
- Gas Fireplace
- Property Views
Kitchen
- Oven
- Range
- Freezer
- ENERGY STAR Qualified Dishwasher
Bedrooms and Bathrooms
- 3 Bedrooms
- Steam Shower
Laundry
- Laundry Room
- Dryer
- Washer
Outdoor Features
- Outdoor Pool
- Patio
- Storage Shed
Utilities
- No Cooling
- Radiant Heating System
- Water Rights Not Included
- Cable TV Available
Additional Features
- Green Building
- Mineral Rights Excluded
Listing and Financial Details
- Exclusions: See Remarks
- Assessor Parcel Number 246707430010
Community Details
Overview
- Association fees include contingency fund, management, sewer, insurance, trash, snow removal, ground maintenance
- The Wilds Subdivision
- On-Site Maintenance
Recreation
- Snow Removal
Pet Policy
- Only Owners Allowed Pets
Security
- Resident Manager or Management On Site
Ownership History
Purchase Details
Home Financials for this Owner
Home Financials are based on the most recent Mortgage that was taken out on this home.Purchase Details
Purchase Details
Purchase Details
Home Financials for this Owner
Home Financials are based on the most recent Mortgage that was taken out on this home.Purchase Details
Home Financials for this Owner
Home Financials are based on the most recent Mortgage that was taken out on this home.Purchase Details
Home Financials for this Owner
Home Financials are based on the most recent Mortgage that was taken out on this home.Purchase Details
Home Financials for this Owner
Home Financials are based on the most recent Mortgage that was taken out on this home.Similar Homes in the area
Home Values in the Area
Average Home Value in this Area
Purchase History
| Date | Type | Sale Price | Title Company |
|---|---|---|---|
| Special Warranty Deed | $2,240,000 | None Listed On Document | |
| Special Warranty Deed | -- | None Available | |
| Special Warranty Deed | $871,000 | None Available | |
| Interfamily Deed Transfer | -- | Title Co Rockies | |
| Warranty Deed | $896,300 | None Available | |
| Warranty Deed | $653,500 | -- | |
| Warranty Deed | -- | -- |
Mortgage History
| Date | Status | Loan Amount | Loan Type |
|---|---|---|---|
| Open | $1,792,000 | New Conventional | |
| Previous Owner | $400,000 | Unknown | |
| Previous Owner | $353,000 | New Conventional | |
| Previous Owner | $650,000 | Unknown | |
| Previous Owner | $350,000 | New Conventional | |
| Previous Owner | $700,000 | Purchase Money Mortgage | |
| Previous Owner | $244,000 | Unknown | |
| Previous Owner | $250,000 | No Value Available | |
| Previous Owner | $50,000 | Unknown | |
| Previous Owner | $200,000 | No Value Available |
Property History
| Date | Event | Price | Change | Sq Ft Price |
|---|---|---|---|---|
| 06/03/2025 06/03/25 | Price Changed | $15,000 | -16.7% | $7 / Sq Ft |
| 05/07/2025 05/07/25 | For Rent | $18,000 | 0.0% | -- |
| 07/15/2024 07/15/24 | Sold | $2,240,000 | -6.1% | $1,056 / Sq Ft |
| 12/19/2023 12/19/23 | For Sale | $2,385,000 | -- | $1,124 / Sq Ft |
Tax History Compared to Growth
Tax History
| Year | Tax Paid | Tax Assessment Tax Assessment Total Assessment is a certain percentage of the fair market value that is determined by local assessors to be the total taxable value of land and additions on the property. | Land | Improvement |
|---|---|---|---|---|
| 2024 | $7,034 | $84,230 | $10,020 | $74,210 |
| 2023 | $7,034 | $84,230 | $10,020 | $74,210 |
| 2022 | $5,865 | $63,930 | $7,570 | $56,360 |
| 2021 | $6,126 | $65,780 | $7,790 | $57,990 |
| 2020 | $4,431 | $49,340 | $5,820 | $43,520 |
| 2019 | $4,483 | $49,340 | $5,820 | $43,520 |
| 2018 | $4,071 | $44,170 | $5,200 | $38,970 |
| 2017 | $3,894 | $44,170 | $5,200 | $38,970 |
| 2016 | $6,054 | $67,660 | $8,010 | $59,650 |
| 2015 | $5,937 | $83,000 | $9,850 | $73,150 |
| 2014 | $4,385 | $52,050 | $6,210 | $45,840 |
Agents Affiliated with this Home
-
F
Seller's Agent in 2025
Fiona Hagist
Christie's International Real Estate Aspen Snowmass
(970) 300-8302
15 Total Sales
-
G
Seller Co-Listing Agent in 2025
Gigi Nemerow
Christie's International Real Estate Aspen Snowmass
(973) 985-2810
-
R
Seller's Agent in 2024
Reid Hansen
Christie's International Real Estate Aspen Snowmass
(970) 948-7028
13 Total Sales
-
S
Seller Co-Listing Agent in 2024
Scott Wirkler
Engel & Volkers Roaring Fork
(970) 927-9955
74 Total Sales
Map
Source: Aspen Glenwood MLS
MLS Number: 182003
APN: R045902
- 102 Wild Spring Ln
- 753 Promontory Ln
- 144 W Homestead Dr
- 112 Hillside Dr
- 22856 Two Rivers Rd
- 140 Basalt Center Cir Unit 329
- 140 Basalt Center Cir Unit 328
- 140 Basalt Center Cir Unit 327
- 140 Basalt Center Cir Unit 326
- 140 Basalt Center Cir Unit 325
- 140 Basalt Center Cir Unit 324
- 140 Basalt Center Cir Unit 322
- 140 Basalt Center Cir Unit 321
- 140 Basalt Center Cir Unit 319
- 140 Basalt Center Cir Unit 315
- 140 Basalt Center Cir Unit 313
- 140 Basalt Center Cir Unit 311
- 140 Basalt Center Cir Unit 309
- 140 Basalt Center Cir Unit 307
- 140 Basalt Center Cir Unit 305
