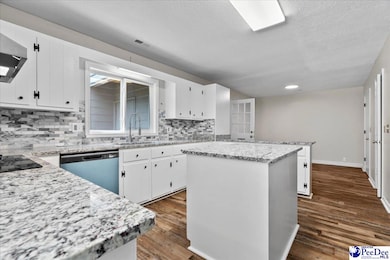3020 Allen Rd Effingham, SC 29541
Estimated payment $1,841/month
Highlights
- Spa
- 1 Fireplace
- Walk-In Closet
- Traditional Architecture
- Separate Outdoor Workshop
- Spa Bath
About This Home
Peaceful Country Living on 2 Acres. Renovated 4 Bed, 3.5 Bath with Workshop & Garden Features. Discover the perfect blend of modern convenience and rustic charm with this beautifully renovated 4-bedroom, 3.5-bath, 2745 sq ft. home set on 2 acres of serenity in the countryside. This property offers space, style, and versatility for anyone seeking comfort, privacy, and a connection to nature. Inside, enjoy luxury vinyl plank flooring, brand-new fixtures, and a spacious, light-filled floor plan. The heart of the home is a chef-inspired kitchen featuring granite countertops, stainless steel appliances, and ample cabinetry, ideal for both entertaining and everyday living. The home also includes a dedicated office and separate study, providing flexible spaces for remote work, homeschooling, or quiet reading nooks. Step outside and explore the many unique features of this property: Four outdoor storage buildings, including one ideal for use as a woodworking shop or hobby space. Established grapevines and blueberry bushes are perfect for gardeners or anyone with a green thumb. Plenty of open space for outdoor activities, gardening, or simply enjoying the quiet, natural surroundings. This home is conveniently located just minutes from Florence and 1 and a half hours from Myrtle Beach, SC . Property Highlights: 4 Bedrooms | 3.5 Bathrooms | Newly Renovated | Move-In Ready | Luxury Vinyl Plank Flooring | New Fixtures | Stainless Steel Appliances | Granite Countertops | Office & Separate Study | 4 Outdoor Buildings (1 Suited for Woodworking Shop) | Grape Vines & Blueberry Bushes | 2 Acres of Private, Usable Land. If you've been dreaming of a peaceful country living with modern upgrades and room to grow, this is it. Schedule your private tour today!
Home Details
Home Type
- Single Family
Est. Annual Taxes
- $645
Year Built
- Built in 1979
Lot Details
- 2.03 Acre Lot
Home Design
- Traditional Architecture
- Raised Foundation
- Composition Shingle
- Masonite
Interior Spaces
- 2,745 Sq Ft Home
- Ceiling height between 8 to 10 feet
- Ceiling Fan
- 1 Fireplace
- Insulated Windows
- Blinds
- Living Room
- Luxury Vinyl Plank Tile Flooring
- Storm Doors
- Washer and Dryer Hookup
Kitchen
- Oven
- Range
- Microwave
- Dishwasher
Bedrooms and Bathrooms
- 4 Bedrooms
- Walk-In Closet
- Shower Only
- Spa Bath
Outdoor Features
- Spa
- Patio
- Separate Outdoor Workshop
Schools
- Pamplico Elementary School
- Pamplico Middle School
- Hannah Pamplico High School
Utilities
- Central Air
- Heating unit installed on the ceiling
- Well
- Septic Tank
Community Details
- County Subdivision
Listing and Financial Details
- Assessor Parcel Number 0025201024
Map
Home Values in the Area
Average Home Value in this Area
Property History
| Date | Event | Price | List to Sale | Price per Sq Ft |
|---|---|---|---|---|
| 11/12/2025 11/12/25 | Price Changed | $339,000 | -2.9% | $123 / Sq Ft |
| 09/21/2025 09/21/25 | Price Changed | $349,000 | -1.4% | $127 / Sq Ft |
| 08/09/2025 08/09/25 | Price Changed | $354,000 | -1.6% | $129 / Sq Ft |
| 07/14/2025 07/14/25 | Price Changed | $359,900 | -2.7% | $131 / Sq Ft |
| 06/21/2025 06/21/25 | Price Changed | $369,900 | -1.3% | $135 / Sq Ft |
| 05/31/2025 05/31/25 | Price Changed | $374,900 | -1.3% | $137 / Sq Ft |
| 05/19/2025 05/19/25 | For Sale | $379,900 | -- | $138 / Sq Ft |
Source: Pee Dee REALTOR® Association
MLS Number: 20251887
- 2524 Allen Rd
- TBD Bazen Ln
- 1518 E Effingham Rd
- 2067 Willow Creek Rd
- 4636 Moore Rd
- 1718 Tuxedo Jct
- 1715 Tuxedo Jct
- 1717 Tuxedo Jct
- 1716 Tuxedo Jct
- 1714 Tuxedo Jct
- 1701 Tuxedo Jct
- 1713 Tuxedo Jct
- 2556 Poor Farm Rd
- 3122 Pleasant Valley Cir
- 3101 Willow Creek Rd
- 2004 Timmons Rd
- 2008 Timmons Rd
- 2018 Timmons Rd
- 2002 Timmons Rd
- 2000 Timmons Rd
- 3110 E Effingham Hwy
- 5133 Fontanelle Ln
- 3722 Blevin St
- 1021 Aunt Prissey Ct
- 705 E Butler Ln
- 181 Pommel St
- 178 Pommel St
- 2607 Glenwood Rd
- 2350 Freedom Blvd
- 156 Millstone Rd
- 201 Millstone Rd
- 2713 Winterbrook Dr
- 1014 Buchanan Dr
- 400 3rd Loop Rd
- 464 3rd Loop Rd
- 216 E Carolyn Ave
- 118 Toledo Scale Rd
- 509 Sidney Ave
- 2213 Avington Ct
- 1198 Waxwing Dr







