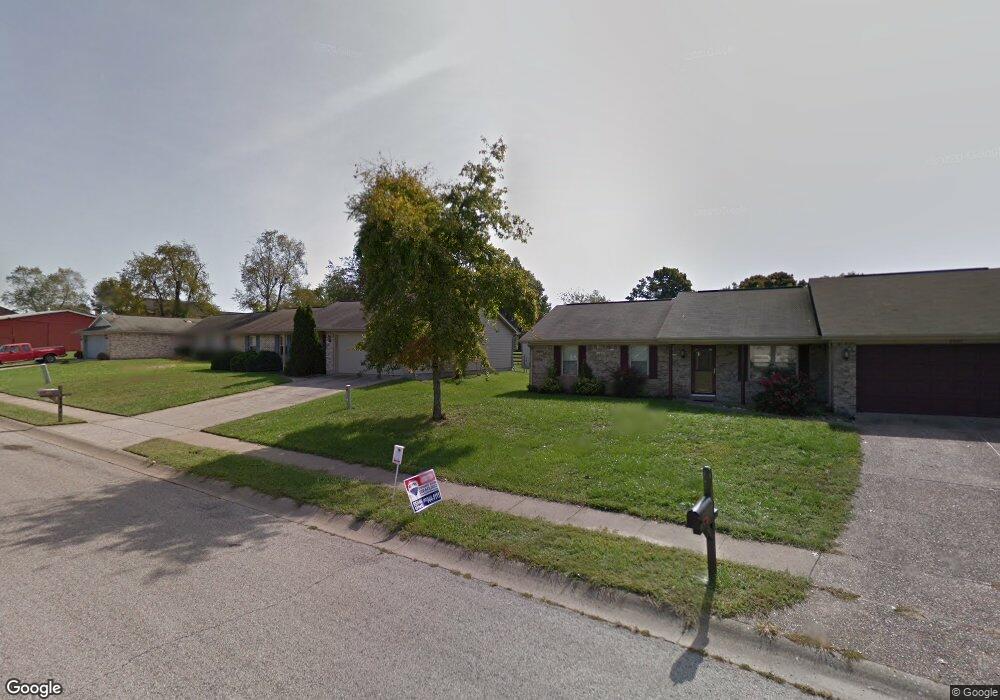3020 Bales Way Jeffersonville, IN 47130
Oak Park NeighborhoodEstimated Value: $314,537
3
Beds
2
Baths
1,271
Sq Ft
$247/Sq Ft
Est. Value
About This Home
This home is located at 3020 Bales Way, Jeffersonville, IN 47130 and is currently priced at $314,537, approximately $247 per square foot. 3020 Bales Way is a home located in Clark County with nearby schools including Riverside Elementary School, Parkview Middle School, and Jeffersonville High School.
Ownership History
Date
Name
Owned For
Owner Type
Purchase Details
Closed on
Dec 28, 2023
Sold by
Infinity Homes And Development Llc
Bought by
Si Equity Investments Llc
Current Estimated Value
Create a Home Valuation Report for This Property
The Home Valuation Report is an in-depth analysis detailing your home's value as well as a comparison with similar homes in the area
Home Values in the Area
Average Home Value in this Area
Purchase History
| Date | Buyer | Sale Price | Title Company |
|---|---|---|---|
| Si Equity Investments Llc | $1,563,400 | Momentum Title Agency | |
| Si Equity Investments Llc | $1,563,400 | Momentum Title Agency |
Source: Public Records
Tax History Compared to Growth
Tax History
| Year | Tax Paid | Tax Assessment Tax Assessment Total Assessment is a certain percentage of the fair market value that is determined by local assessors to be the total taxable value of land and additions on the property. | Land | Improvement |
|---|---|---|---|---|
| 2024 | $5,228 | $259,700 | $57,400 | $202,300 |
| 2023 | $54 | $700 | $700 | $0 |
| 2022 | $20 | $700 | $700 | $0 |
Source: Public Records
Map
Nearby Homes
- FREEPORT Plan at Middle Road Commons
- ALDRIDGE Plan at Middle Road Commons
- Manning Plan at Middle Road Commons
- SIENNA Plan at Middle Road Commons
- Bellamy Plan at Middle Road Commons
- CHATHAM Plan at Middle Road Commons
- 3500 Laura Dr
- 3410 Middle Rd
- 3482 Noah Trail
- 407 Hemlock Rd
- 902 Assembly Rd
- 207 Savannah Nicole Rd
- 904 Assembly Rd
- 799 Dani Ann Way
- 403 Reba Jackson Dr
- 2104 Allison Ln
- 91 Forest Dr
- 1016 Assembly Rd
- 83 Forest Dr
- 3143 Wooded Way
- 3014 Bales Way
- 3012 Bales Way
- 3010 Bales Way
- 3008 Bales Way
- 3013 Bales Way
- 3009 Bales Way
- 3007 Bales Way
- 3004 Bales Way
- 3000 Bales Way
- 3022 Bales Way
- 3019 Bales Way
- 3021 Bales Way
- 3015 Bales Way
- 3011 Bales Way
- 3805 Carnation Ct
- 3200 Middle Rd
- 1604 Flintlock Dr
- 3140 Middle Rd
- 3307 Middle Rd
- 1603 Flintlock Dr
