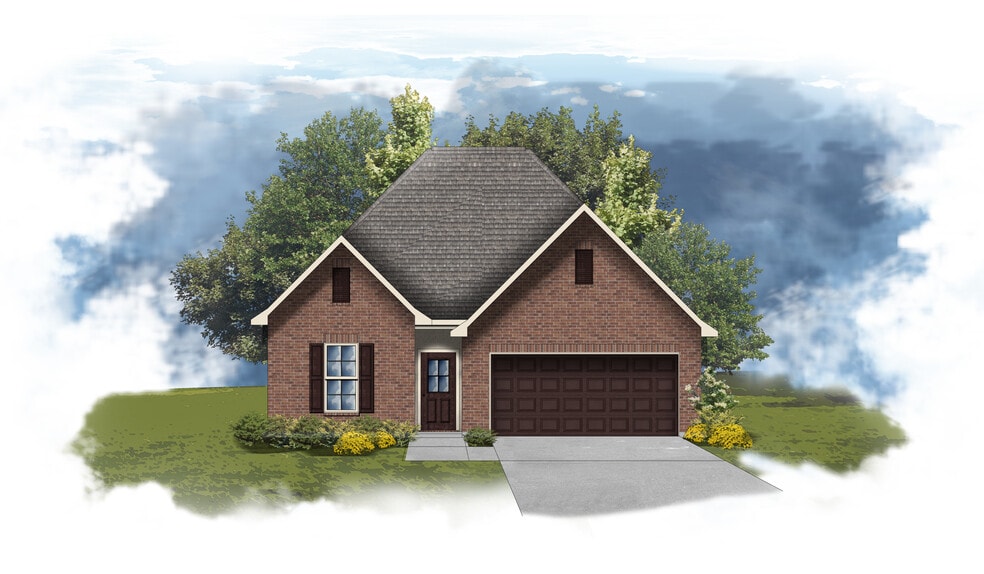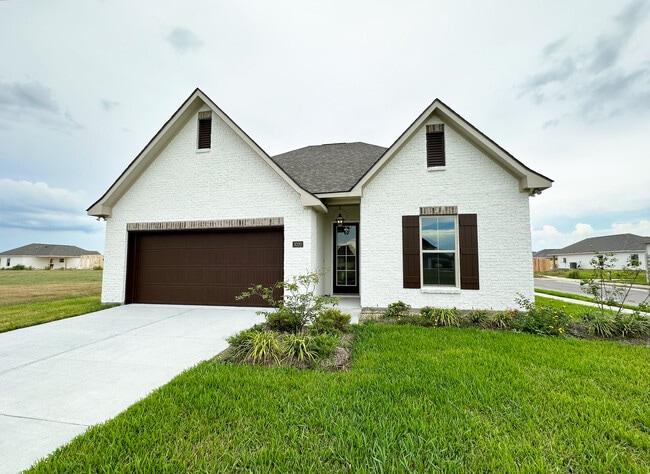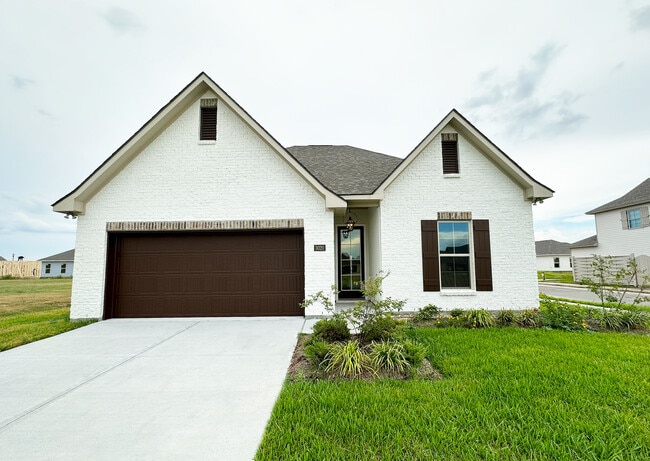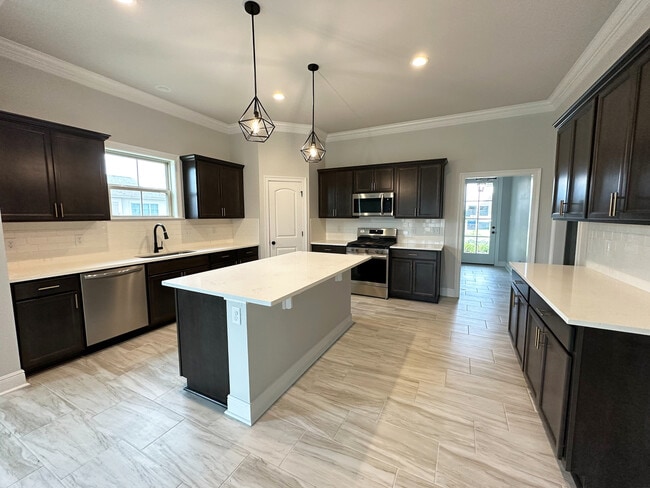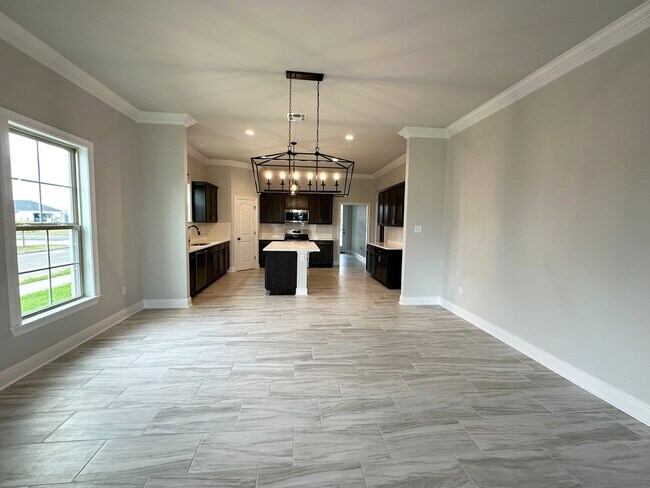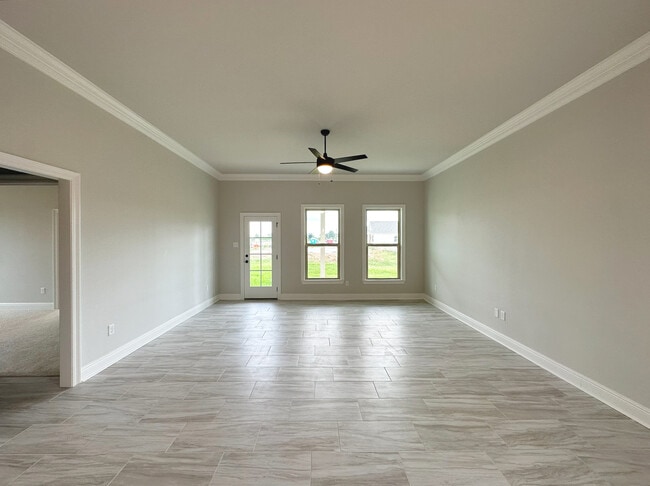
3020 Basin Way Lake Charles, LA 70615
The Village at MorganfieldHighlights
- New Construction
- Pond in Community
- 1-Story Property
- Clubhouse
- Recessed Lighting
About This Home
*To be eligible for a low interest rate on GOV loans and closing cost assistance- buyer MUST use seller's preferred Mortgage and Title. Contract must be written between 11/16/25 and 12/31/25. Home must close on or before 1/30/26. Not available on all homes. Other restrictions apply. Contact Sales Rep(s) for details.* The FALKNER III A has an open floor plan with 4 bedrooms & 3 full bathrooms. This home includes upgraded quartz counters, stainless appliances with a gas range, staggered tile flooring & more. Special features: full bathroom in 4th bedroom/guest suite, undermount sinks throughout, LED lighting throughout, pendant & recessed lighting in kitchen, master bath with large walk-in closet, framed mirrors in all baths. Exterior features: post tension slab, fully sodded yard and covered patio. Energy efficient features: low E tilt-in windows, gas tankless water heater & more!
Home Details
Home Type
- Single Family
HOA Fees
- $59 Monthly HOA Fees
Parking
- 2 Car Garage
Taxes
- No Special Tax
Home Design
- New Construction
Interior Spaces
- 1-Story Property
- Recessed Lighting
- Pendant Lighting
Bedrooms and Bathrooms
- 4 Bedrooms
- 3 Full Bathrooms
Community Details
Overview
- Pond in Community
- Greenbelt
Amenities
- Clubhouse
Map
Other Move In Ready Homes in The Village at Morganfield
About the Builder
- The Village at Morganfield
- Ridge at Morganfield
- Crest at MorganField - Crest at Morganfield
- 0 E McNeese St Unit SWL25003399
- 0 E McNeese St Unit SWL23000239
- 0 E McNeese St Unit SWL25002649
- Edgewood at MorganField - Edgewood at Morganfield
- Morganfield South
- 5368 Waterside Dr
- 0 Power Center Pkwy Unit SWL25002647
- 3 Waterside Dr
- 38 Waterside Dr
- 46 Waterside Dr
- 22 Waterside Dr
- 45 Waterside Dr
- 4 Waterside Dr
- 8 Waterside Dr
- 5686 Waterside Dr
- 9 Waterside Dr
- 44 Waterside Dr
