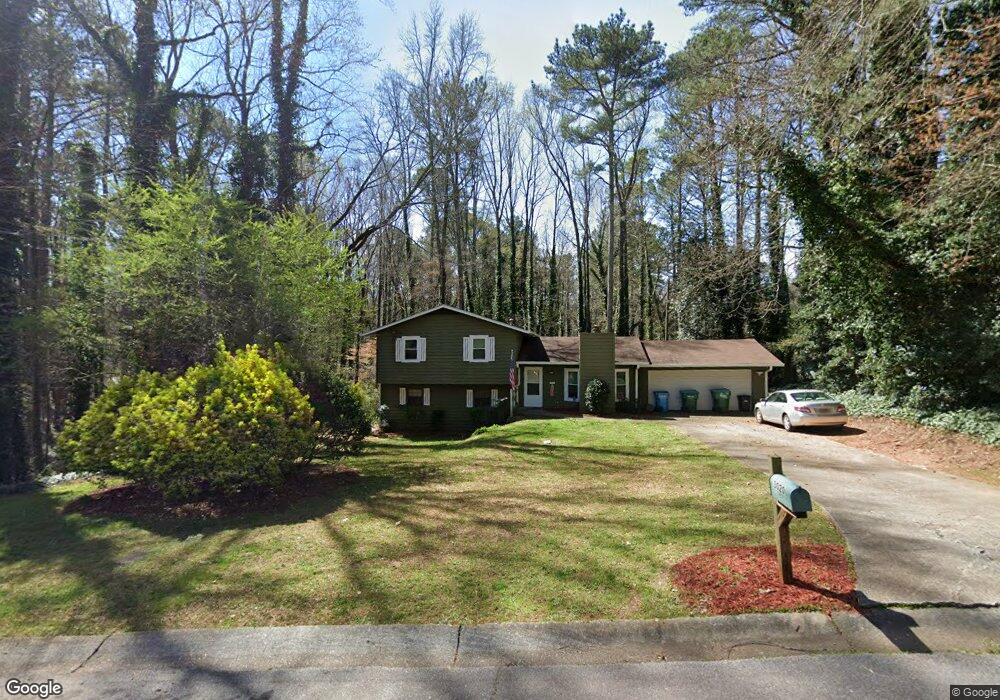3020 Chimney Ridge E Unit 3 Snellville, GA 30078
Estimated Value: $328,000 - $337,000
3
Beds
2
Baths
1,100
Sq Ft
$302/Sq Ft
Est. Value
About This Home
This home is located at 3020 Chimney Ridge E Unit 3, Snellville, GA 30078 and is currently estimated at $332,124, approximately $301 per square foot. 3020 Chimney Ridge E Unit 3 is a home located in Gwinnett County with nearby schools including Brookwood Elementary School, Five Forks Middle School, and Brookwood High School.
Ownership History
Date
Name
Owned For
Owner Type
Purchase Details
Closed on
Mar 23, 2001
Sold by
Kelley Karen D
Bought by
Kelley Patrick J and Kelley Karen D
Current Estimated Value
Home Financials for this Owner
Home Financials are based on the most recent Mortgage that was taken out on this home.
Original Mortgage
$77,250
Interest Rate
6.95%
Mortgage Type
New Conventional
Purchase Details
Closed on
May 1, 1995
Sold by
Foster J William Joe S
Bought by
Smith Steven T Karen D
Create a Home Valuation Report for This Property
The Home Valuation Report is an in-depth analysis detailing your home's value as well as a comparison with similar homes in the area
Home Values in the Area
Average Home Value in this Area
Purchase History
| Date | Buyer | Sale Price | Title Company |
|---|---|---|---|
| Kelley Patrick J | -- | -- | |
| Kelley Patrick J | -- | -- | |
| Smith Steven T Karen D | $73,500 | -- |
Source: Public Records
Mortgage History
| Date | Status | Borrower | Loan Amount |
|---|---|---|---|
| Previous Owner | Kelley Patrick J | $77,250 |
Source: Public Records
Tax History Compared to Growth
Tax History
| Year | Tax Paid | Tax Assessment Tax Assessment Total Assessment is a certain percentage of the fair market value that is determined by local assessors to be the total taxable value of land and additions on the property. | Land | Improvement |
|---|---|---|---|---|
| 2025 | $3,358 | $133,080 | $22,200 | $110,880 |
| 2024 | $3,435 | $130,840 | $22,200 | $108,640 |
| 2023 | $3,435 | $109,000 | $26,400 | $82,600 |
| 2022 | $2,700 | $96,880 | $23,600 | $73,280 |
| 2021 | $2,195 | $71,240 | $18,400 | $52,840 |
| 2020 | $2,110 | $66,640 | $16,000 | $50,640 |
| 2019 | $1,993 | $63,320 | $13,600 | $49,720 |
| 2018 | $1,903 | $59,320 | $13,600 | $45,720 |
| 2016 | $1,690 | $48,400 | $11,600 | $36,800 |
| 2015 | $1,532 | $40,720 | $9,200 | $31,520 |
| 2014 | -- | $40,720 | $9,200 | $31,520 |
Source: Public Records
Map
Nearby Homes
- 3063 Bruckner Blvd
- 1845 Lisa Springs Dr
- 3207 Aspen Cir SW
- 3173 Falconhurst Dr SW
- 1953 Watson Park Dr
- 1686 Norton Estates Dr
- Kenwood Plan at Watson Park
- Stockbridge Plan at Watson Park
- Aiken Plan at Watson Park
- Lawrence Plan at Watson Park
- Easton Plan at Watson Park
- 1220 Edgebrook Ln
- 1916 Oakwood Grove Dr Unit 1
- 1750 Manor Brook Way
- 1904 Britt Dr
- 1721 Bruckner Ct
- 3190 Wood Springs Trace SW
- 3331 Manchester Dr SW
- 1616 Ember Way Unit 3
- 1686 Ember Way
- 3023 Chimney Ridge E
- 3010 Chimney Ridge E Unit 3
- 1626 Ember Way
- 3031 Chimney Ridge E
- 0 Chimney Ridge East SW
- 3023 Fireside Dr SW
- 1684 Ember Way
- 0 Ember Way SW Unit 7007426
- 0 Ember Way SW
- 3043 Fireside Dr Unit 3
- 1687 Ember Way
- 0 Fireside Dr SW Unit 8349657
- 0 Fireside Dr SW Unit 8196547
- 0 Fireside Dr SW Unit 8346628
- 0 Fireside Dr SW Unit 7048321
- 0 Fireside Dr SW
- 1596 Ember Cir
- 1677 Ember Way Unit 3
