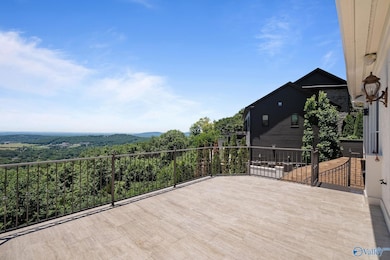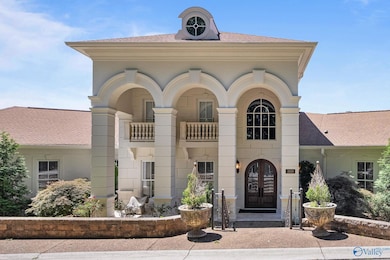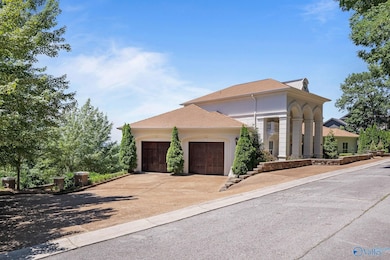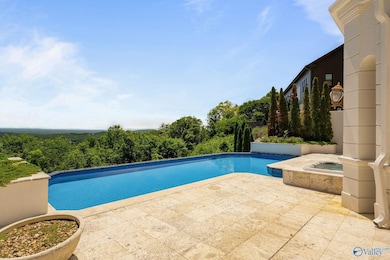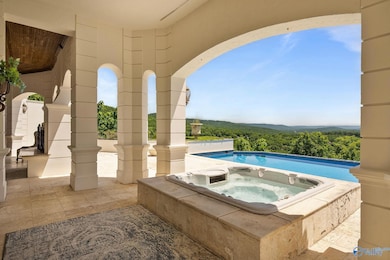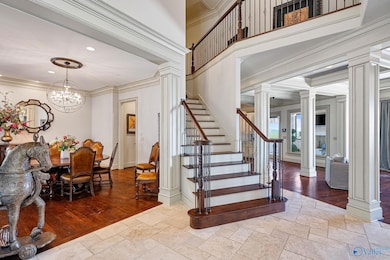3020 Cliffs Edge Cir SE Huntsville, AL 35801
Thornblade NeighborhoodEstimated payment $11,765/month
Highlights
- Private Pool
- Gated Community
- Bluff View
- Monte Sano Elementary School Rated A-
- 1.37 Acre Lot
- Deck
About This Home
Privacy with a View in the Heart of Huntsville! This extraordinary estate offers panoramic views of Jones Valley and sits in an exclusive gated community—just three homes total. Designed for entertaining, it features an infinity pool, spa, dual outdoor kitchens, fireplaces, outdoor TVs, and custom tile decking. Enjoy 3 balconies, a heated screened porch, and multiple gathering areas. Inside: theater, wine cellar, gym, arcade, salon, in-law suite, library, bar, smart-home tech, and more. Elevator, four fireplaces, heated marble floors, temperature-controlled wine cellar, Sonos & Control 4 automation, and luxury finishes throughout. Just five minutes to downtown and Huntsville Hospital!
Home Details
Home Type
- Single Family
Year Built
- Built in 2007
Lot Details
- 1.37 Acre Lot
- Cul-De-Sac
- Sprinkler System
- Landscaped with Trees
HOA Fees
- $208 Monthly HOA Fees
Home Design
- Stucco
Interior Spaces
- 7,032 Sq Ft Home
- Property has 3 Levels
- Multiple Fireplaces
- Gas Log Fireplace
- Screened Porch
- Bluff Views
- Home Security System
- Basement
Kitchen
- Double Oven
- Gas Oven
- Gas Cooktop
- Microwave
- High End Refrigerator
- Ice Maker
- Dishwasher
- Wine Cooler
- Trash Compactor
- Disposal
Bedrooms and Bathrooms
- 5 Bedrooms
- Primary Bedroom on Main
Parking
- 2 Car Garage
- Workshop in Garage
- Side Facing Garage
- Garage Door Opener
Accessible Home Design
- Accessible Elevator Installed
Pool
- Private Pool
- Spa
Outdoor Features
- Deck
- Patio
- Outdoor Fireplace
- Outdoor Kitchen
Schools
- Huntsville Elementary School
- Huntsville High School
Utilities
- Multiple cooling system units
- Multiple Heating Units
- Underground Utilities
- Tankless Water Heater
Listing and Financial Details
- Tax Lot 2
- Assessor Parcel Number 1802092001003002
Community Details
Overview
- Cliffs Edge HOA
- Cliffs Edge Subdivision
Security
- Gated Community
Map
Home Values in the Area
Average Home Value in this Area
Tax History
| Year | Tax Paid | Tax Assessment Tax Assessment Total Assessment is a certain percentage of the fair market value that is determined by local assessors to be the total taxable value of land and additions on the property. | Land | Improvement |
|---|---|---|---|---|
| 2025 | $12,620 | $218,420 | $13,700 | $204,720 |
| 2024 | $12,620 | $218,420 | $13,700 | $204,720 |
| 2023 | $12,620 | $207,940 | $13,700 | $194,240 |
| 2022 | $11,590 | $200,660 | $13,700 | $186,960 |
| 2021 | $10,282 | $178,100 | $13,700 | $164,400 |
| 2020 | $10,390 | $178,100 | $13,700 | $164,400 |
| 2019 | $9,974 | $172,800 | $13,700 | $159,100 |
| 2018 | $9,648 | $167,180 | $0 | $0 |
| 2017 | $9,029 | $156,500 | $0 | $0 |
| 2016 | $9,029 | $156,500 | $0 | $0 |
| 2015 | $9,029 | $156,500 | $0 | $0 |
| 2014 | $8,959 | $155,300 | $0 | $0 |
Property History
| Date | Event | Price | List to Sale | Price per Sq Ft |
|---|---|---|---|---|
| 06/12/2025 06/12/25 | Price Changed | $1,999,000 | -13.0% | $284 / Sq Ft |
| 06/05/2025 06/05/25 | For Sale | $2,299,000 | 0.0% | $327 / Sq Ft |
| 05/12/2025 05/12/25 | Off Market | $2,299,000 | -- | -- |
| 02/25/2025 02/25/25 | Price Changed | $2,299,000 | -8.0% | $327 / Sq Ft |
| 09/13/2024 09/13/24 | Price Changed | $2,499,000 | -5.7% | $355 / Sq Ft |
| 08/05/2024 08/05/24 | For Sale | $2,650,000 | -- | $377 / Sq Ft |
Purchase History
| Date | Type | Sale Price | Title Company |
|---|---|---|---|
| Quit Claim Deed | $97,500 | None Available | |
| Warranty Deed | $1,995,000 | None Available | |
| Warranty Deed | -- | -- | |
| Warranty Deed | -- | -- |
Mortgage History
| Date | Status | Loan Amount | Loan Type |
|---|---|---|---|
| Previous Owner | $1,521,620 | Purchase Money Mortgage |
Source: ValleyMLS.com
MLS Number: 21867689
APN: 18-02-09-2-001-003.002
- 1418 Chandler Rd SE
- 1429 Chandler Rd SE
- 5 Saint Charles Rd SE
- Lot 0 Saint Charles Rd SE
- 7 Saint Charles Rd SE
- 1510 Chandler Rd SE
- 2600 Trailway Rd SE
- 9 Asbury Rd SE
- 1618 Chandler Rd SE
- 1213 Deborah Dr SE
- 1300 Castlegate Blvd SE Unit Lot 87
- 1298 Castlegate Blvd SE
- 1295 Becket Dr SE
- 1300 Becket Dr SE Unit Lot 85
- 1298 Becket Dr SE Unit Lot 84
- 32 Asbury Rd SE
- 1006 Brook Ridge Cir SE
- 1285 Becket Dr SE
- 2223 Briarcliff Rd SE
- 1901 Governors Dr SE
- 2715 Barcody Rd SE
- 1701 SE Mountainbrook Dr
- 4728 Panorama Dr SE
- 907 Fagan Springs Dr SE
- 2702 Evergreen St SE Unit B
- 2700 Evergreen St SE
- 1203 Governors Dr SE
- 2705 Whitesburg Dr Unit A
- 2611 Whitesburg Dr SE Unit B
- 2512 Whitesburg Dr
- 2222 Matthews St SE
- 2404 Whitesburg Dr
- 209 Winthrop Dr SW
- 4770 Whitesburg Dr SE Unit 302
- 2515 Toll Gate Rd SE
- 3317 Lookout Dr SE
- 125 Ridgegate Place
- 1000 Hampton Fall Blvd
- 1313 Wells Ave SE
- 317 Chateau Dr SW

