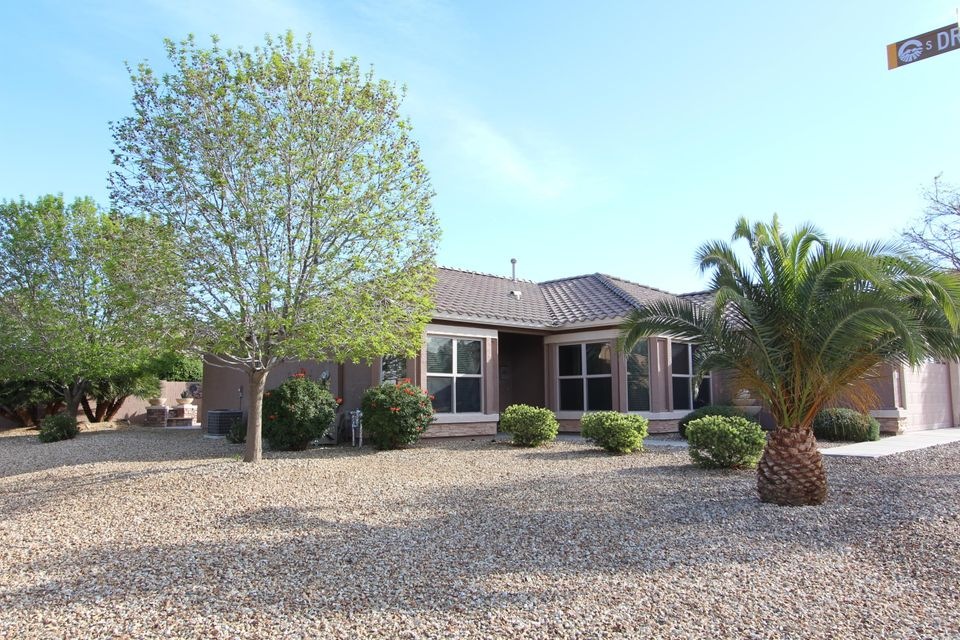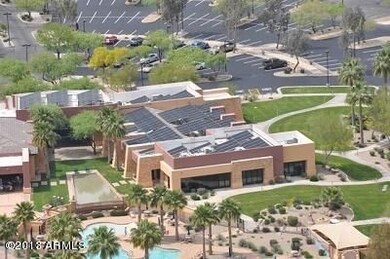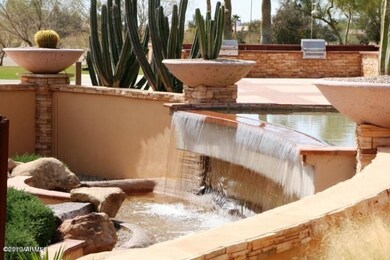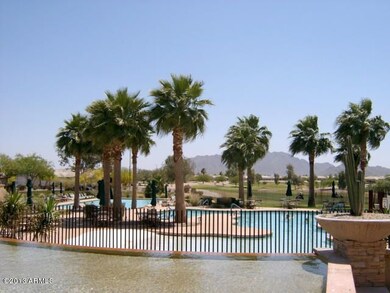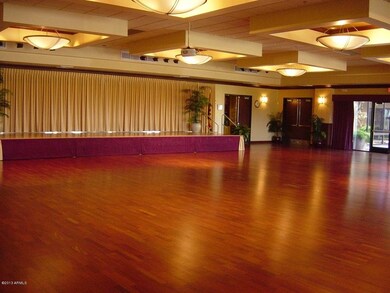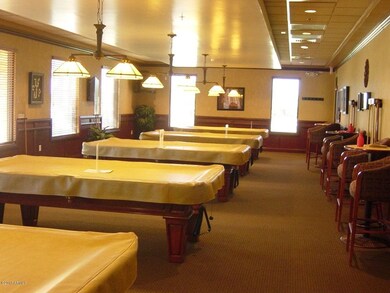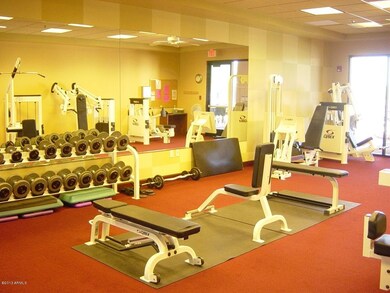
3020 E Gleneagle Dr Chandler, AZ 85249
South Chandler NeighborhoodHighlights
- Concierge
- Golf Course Community
- Heated Pool
- Navarrete Elementary School Rated A
- Fitness Center
- Gated Community
About This Home
As of December 2020Gorgeous Home inside and out with great curb appeal! This Home Shows like a Model Home! 1700 Sq. Ft. 2bed/2bath plus Private Den, sits on a Large N/S facing Corner lot. House boasts a Beautiful Great Room that is Open to the Kitchen making this home an Entertainers Delight! Crown Molding Throughout, Granite Counters, Kitchen Island, Stainless Steel Appliances, Pendant Lights, Spacious Eat In Kitchen, Custom Pantry Door, Cabinets with Pull Out Shelves. Large Great Room has a Custom Stone Entertainment Center, Wood and Tile Flooring, Custom paint and window treatments are just some of the extras! Large Master with Walk-in Closet, M/Bath has Double Sinks, Step In Shower. Outside you''ll find an absolutely amazing backyard with a relaxing above ground spa! This home is Move in Ready! Interior and Exterior, has been Impeccably Maintained! 2 Car Extended Garage w/ Garage Cabinets, Epoxy Floor, Soft water, Gas Hot Water Heater. This home is a must see! Solera Chandler is a wonderful gated, golf course community that offers a lifestyle like no other, filled with Wonderful Amenities to Enjoy!
Last Agent to Sell the Property
My Home Group Real Estate License #SA526890000 Listed on: 03/12/2018

Home Details
Home Type
- Single Family
Est. Annual Taxes
- $2,032
Year Built
- Built in 2004
Lot Details
- 7,388 Sq Ft Lot
- Private Streets
- Desert faces the front and back of the property
- Block Wall Fence
- Corner Lot
- Front and Back Yard Sprinklers
Parking
- 2 Car Garage
- Garage Door Opener
Home Design
- Wood Frame Construction
- Tile Roof
- Stucco
Interior Spaces
- 1,700 Sq Ft Home
- 1-Story Property
- Ceiling height of 9 feet or more
- Ceiling Fan
- Double Pane Windows
- Low Emissivity Windows
- Vinyl Clad Windows
- Tinted Windows
Kitchen
- Eat-In Kitchen
- Breakfast Bar
- Built-In Microwave
- Dishwasher
- Kitchen Island
- Granite Countertops
Flooring
- Wood
- Carpet
- Tile
Bedrooms and Bathrooms
- 2 Bedrooms
- Walk-In Closet
- 2 Bathrooms
- Dual Vanity Sinks in Primary Bathroom
Laundry
- Laundry in unit
- Dryer
- Washer
Pool
- Heated Pool
- Heated Spa
- Above Ground Spa
Outdoor Features
- Covered patio or porch
Schools
- Adult Elementary And Middle School
- Adult High School
Utilities
- Refrigerated Cooling System
- Heating System Uses Natural Gas
- Water Filtration System
- High Speed Internet
- Cable TV Available
Listing and Financial Details
- Tax Lot 38
- Assessor Parcel Number 313-08-038
Community Details
Overview
- Property has a Home Owners Association
- Springfield Lakes Association, Phone Number (480) 802-6996
- Built by Pulte
- Springfield Lakes Block 5 Subdivision, Daybreak Floorplan
Amenities
- Concierge
- Clubhouse
- Theater or Screening Room
- Recreation Room
Recreation
- Golf Course Community
- Tennis Courts
- Fitness Center
- Heated Community Pool
- Community Spa
- Bike Trail
Security
- Gated Community
Ownership History
Purchase Details
Home Financials for this Owner
Home Financials are based on the most recent Mortgage that was taken out on this home.Purchase Details
Purchase Details
Home Financials for this Owner
Home Financials are based on the most recent Mortgage that was taken out on this home.Purchase Details
Home Financials for this Owner
Home Financials are based on the most recent Mortgage that was taken out on this home.Purchase Details
Home Financials for this Owner
Home Financials are based on the most recent Mortgage that was taken out on this home.Similar Homes in Chandler, AZ
Home Values in the Area
Average Home Value in this Area
Purchase History
| Date | Type | Sale Price | Title Company |
|---|---|---|---|
| Warranty Deed | $380,000 | First American Title Ins Co | |
| Interfamily Deed Transfer | -- | None Available | |
| Warranty Deed | $315,000 | Premier Title Agency | |
| Warranty Deed | $250,000 | Magnus Title Agency | |
| Cash Sale Deed | $211,442 | Sun Title Agency Co |
Mortgage History
| Date | Status | Loan Amount | Loan Type |
|---|---|---|---|
| Previous Owner | $115,000 | New Conventional | |
| Previous Owner | $197,800 | New Conventional | |
| Previous Owner | $212,500 | New Conventional | |
| Previous Owner | $100,000 | Credit Line Revolving |
Property History
| Date | Event | Price | Change | Sq Ft Price |
|---|---|---|---|---|
| 12/16/2020 12/16/20 | Sold | $380,000 | 0.0% | $226 / Sq Ft |
| 11/22/2020 11/22/20 | Pending | -- | -- | -- |
| 11/22/2020 11/22/20 | For Sale | $380,000 | 0.0% | $226 / Sq Ft |
| 11/22/2020 11/22/20 | Price Changed | $380,000 | +2.2% | $226 / Sq Ft |
| 11/15/2020 11/15/20 | Pending | -- | -- | -- |
| 11/12/2020 11/12/20 | For Sale | $372,000 | +18.1% | $221 / Sq Ft |
| 05/02/2018 05/02/18 | Sold | $315,000 | 0.0% | $185 / Sq Ft |
| 03/12/2018 03/12/18 | Pending | -- | -- | -- |
| 03/10/2018 03/10/18 | For Sale | $315,000 | -- | $185 / Sq Ft |
Tax History Compared to Growth
Tax History
| Year | Tax Paid | Tax Assessment Tax Assessment Total Assessment is a certain percentage of the fair market value that is determined by local assessors to be the total taxable value of land and additions on the property. | Land | Improvement |
|---|---|---|---|---|
| 2025 | $2,380 | $30,535 | -- | -- |
| 2024 | $2,331 | $29,081 | -- | -- |
| 2023 | $2,331 | $36,170 | $7,230 | $28,940 |
| 2022 | $2,251 | $28,360 | $5,670 | $22,690 |
| 2021 | $2,352 | $26,560 | $5,310 | $21,250 |
| 2020 | $2,340 | $24,800 | $4,960 | $19,840 |
| 2019 | $2,252 | $22,860 | $4,570 | $18,290 |
| 2018 | $2,179 | $21,750 | $4,350 | $17,400 |
| 2017 | $2,032 | $21,210 | $4,240 | $16,970 |
| 2016 | $1,948 | $20,920 | $4,180 | $16,740 |
| 2015 | $1,895 | $19,830 | $3,960 | $15,870 |
Agents Affiliated with this Home
-

Seller's Agent in 2020
Lauren Sato
West USA Realty
(480) 209-6866
79 in this area
124 Total Sales
-
N
Buyer's Agent in 2020
Non-MLS Agent
Non-MLS Office
-

Seller's Agent in 2018
Carrie Faison
My Home Group
(602) 578-5611
44 in this area
48 Total Sales
-

Buyer's Agent in 2018
Jill Dames
Realty One Group
(480) 201-0302
3 in this area
188 Total Sales
Map
Source: Arizona Regional Multiple Listing Service (ARMLS)
MLS Number: 5735548
APN: 313-08-038
- 3056 E Palm Beach Dr
- 3045 E Firestone Dr
- 6993 S Sharon Ct
- 3004 E Firestone Dr
- 2886 E Hazeltine Way
- 6811 S Four Peaks Way
- 3160 E Colonial Place
- 6993 S Roger Way
- 2600 E Hazeltine Way
- 3123 E Buena Vista Dr
- 3649 E Hazeltine Way
- 3544 E County Down Dr
- 2882 E Indian Wells Place
- 3755 E Hazeltine Way
- 2551 E Buena Vista Place
- 3771 E Hazeltine Way
- 2652 E Riviera Dr
- 6695 S Huachuca Way
- 2474 E Westchester Dr
- 2893 E Cherry Hills Dr
