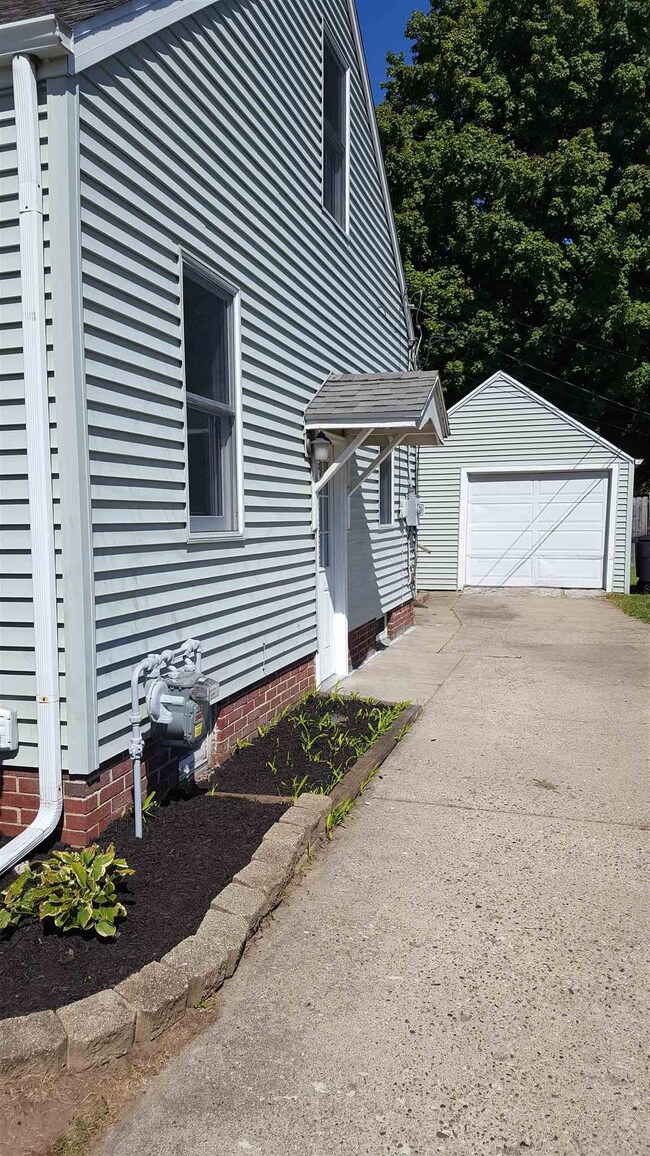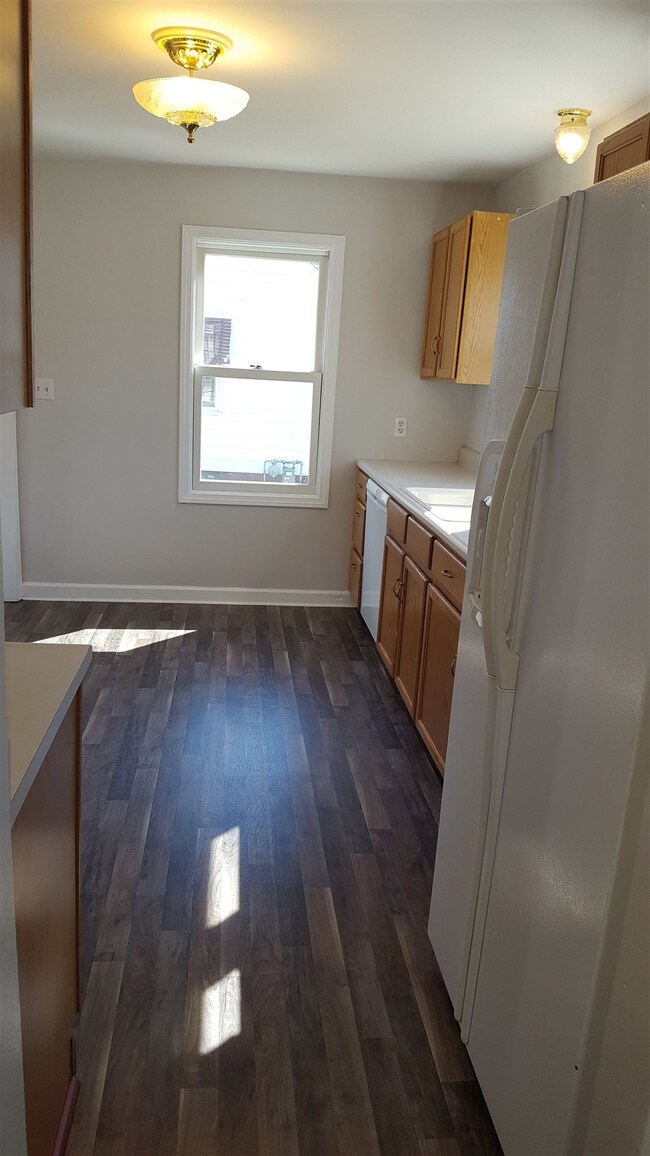
3020 Ferry St Lafayette, IN 47904
Sunnyside NeighborhoodHighlights
- Wood Flooring
- Community Fire Pit
- Chair Railings
- Covered patio or porch
- 1 Car Detached Garage
- Bathtub with Shower
About This Home
As of September 2021This charming home is the definition of move-in ready! There is fresh paint throughout the entire home including the ceilings, new flooring except the tile and hardwood floors. There are also new faucets throughout, a new bathroom vanity, new bathroom light fixture, and more. In addition, everything was professionally cleaned, so no need to clean before moving into your new home. You'll love the spacious living room and kitchen with arched doorways. The master bedroom features a patio door that opens to the very large deck and fenced in backyard, complete with a firepit and access to the 1-car detached garage. The third bedroom is massive, stretching over 31 feet...no not a typo, 31 feet! It's perfect for a master bedroom if you prefer more space and the window A/C that's included in the sale will ensure the room is cooled equally and effectively during the hottest summer days. The basement boasts a large finished room with a gas fireplace, also a second bathroom with a tiled shower. In addition, the walls and floors in the unfinished space have been painted and there is even a small workshop. There are so many unique features in this house. It is a must see!
Last Agent to Sell the Property
Troy Huber
TNT Realty Listed on: 09/14/2018
Home Details
Home Type
- Single Family
Est. Annual Taxes
- $1,476
Year Built
- Built in 1948
Lot Details
- 6,534 Sq Ft Lot
- Lot Dimensions are 50x128
- Privacy Fence
- Wood Fence
- Level Lot
Parking
- 1 Car Detached Garage
- Driveway
- Off-Street Parking
Home Design
- Asphalt Roof
- Vinyl Construction Material
Interior Spaces
- 1.5-Story Property
- Chair Railings
- Gas Log Fireplace
- Washer and Electric Dryer Hookup
Kitchen
- Electric Oven or Range
- Laminate Countertops
- Disposal
Flooring
- Wood
- Carpet
- Ceramic Tile
- Vinyl
Bedrooms and Bathrooms
- 3 Bedrooms
- Bathtub with Shower
- Separate Shower
Partially Finished Basement
- Basement Fills Entire Space Under The House
- Fireplace in Basement
- Block Basement Construction
- 1 Bathroom in Basement
Home Security
- Storm Doors
- Fire and Smoke Detector
Utilities
- Forced Air Heating and Cooling System
- Heating System Uses Gas
Additional Features
- Covered patio or porch
- Suburban Location
Community Details
- Community Fire Pit
Listing and Financial Details
- Assessor Parcel Number 79-07-22-380-005.000-004
Ownership History
Purchase Details
Home Financials for this Owner
Home Financials are based on the most recent Mortgage that was taken out on this home.Purchase Details
Home Financials for this Owner
Home Financials are based on the most recent Mortgage that was taken out on this home.Purchase Details
Home Financials for this Owner
Home Financials are based on the most recent Mortgage that was taken out on this home.Purchase Details
Home Financials for this Owner
Home Financials are based on the most recent Mortgage that was taken out on this home.Purchase Details
Home Financials for this Owner
Home Financials are based on the most recent Mortgage that was taken out on this home.Purchase Details
Similar Homes in Lafayette, IN
Home Values in the Area
Average Home Value in this Area
Purchase History
| Date | Type | Sale Price | Title Company |
|---|---|---|---|
| Warranty Deed | -- | Metropolitan Title | |
| Warranty Deed | -- | None Available | |
| Interfamily Deed Transfer | -- | None Available | |
| Warranty Deed | -- | -- | |
| Interfamily Deed Transfer | -- | -- | |
| Interfamily Deed Transfer | -- | -- | |
| Interfamily Deed Transfer | -- | -- |
Mortgage History
| Date | Status | Loan Amount | Loan Type |
|---|---|---|---|
| Open | $128,000 | New Conventional | |
| Previous Owner | $116,303 | New Conventional | |
| Previous Owner | $20,000 | Credit Line Revolving | |
| Previous Owner | $97,900 | VA | |
| Previous Owner | $68,800 | Purchase Money Mortgage |
Property History
| Date | Event | Price | Change | Sq Ft Price |
|---|---|---|---|---|
| 09/29/2021 09/29/21 | Sold | $160,000 | -3.0% | $83 / Sq Ft |
| 08/20/2021 08/20/21 | Price Changed | $164,900 | -3.0% | $86 / Sq Ft |
| 08/11/2021 08/11/21 | For Sale | $170,000 | 0.0% | $89 / Sq Ft |
| 08/04/2021 08/04/21 | Pending | -- | -- | -- |
| 08/03/2021 08/03/21 | For Sale | $170,000 | +41.8% | $89 / Sq Ft |
| 10/19/2018 10/19/18 | Sold | $119,900 | 0.0% | $62 / Sq Ft |
| 09/24/2018 09/24/18 | Pending | -- | -- | -- |
| 09/14/2018 09/14/18 | For Sale | $119,900 | -- | $62 / Sq Ft |
Tax History Compared to Growth
Tax History
| Year | Tax Paid | Tax Assessment Tax Assessment Total Assessment is a certain percentage of the fair market value that is determined by local assessors to be the total taxable value of land and additions on the property. | Land | Improvement |
|---|---|---|---|---|
| 2024 | $3,388 | $169,400 | $13,000 | $156,400 |
| 2023 | $2,566 | $128,300 | $13,000 | $115,300 |
| 2022 | $2,496 | $124,800 | $13,000 | $111,800 |
| 2021 | $580 | $86,800 | $13,000 | $73,800 |
| 2020 | $451 | $79,300 | $13,000 | $66,300 |
| 2019 | $394 | $75,800 | $12,000 | $63,800 |
| 2018 | $448 | $74,200 | $12,000 | $62,200 |
| 2017 | $1,476 | $73,800 | $12,000 | $61,800 |
| 2016 | $1,444 | $72,200 | $12,000 | $60,200 |
| 2014 | $1,420 | $71,000 | $12,000 | $59,000 |
| 2013 | $1,408 | $70,400 | $12,000 | $58,400 |
Agents Affiliated with this Home
-

Seller's Agent in 2021
Caleb Stead
C&C Home Realty
(765) 337-6950
4 in this area
203 Total Sales
-

Buyer's Agent in 2021
Maria Campos
Indiana Integrity REALTORS
(765) 430-3971
2 in this area
118 Total Sales
-
T
Seller's Agent in 2018
Troy Huber
TNT Realty
-

Buyer's Agent in 2018
Courtney Lendman
C&C Home Realty
(765) 532-7014
128 Total Sales
Map
Source: Indiana Regional MLS
MLS Number: 201841833
APN: 79-07-22-380-005.000-004
- 526 Wellington Ct
- 18 S 26th St
- 332 S 31st St
- 2711 Sleepy Hollow Dr
- 2703 Sleepy Hollow Dr
- 319 Park Ave
- 2619 Salem St
- 536 S 27th St
- 60 Sunrise Dr
- 621 S 28th St
- 2131 Union St
- 4373 Dockside Dr
- Lot #3 8941 Firefly Ln
- 633 S 24th St
- 902 N St Unit 2
- 3550 Union St
- 907 N 20th St Unit 2
- 1327 N 28th St
- 1309 Hedgewood Dr
- 1834 Union St






