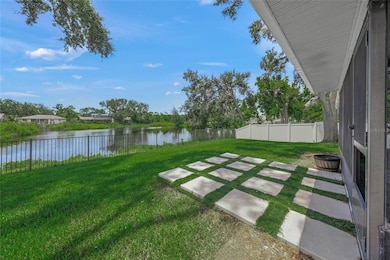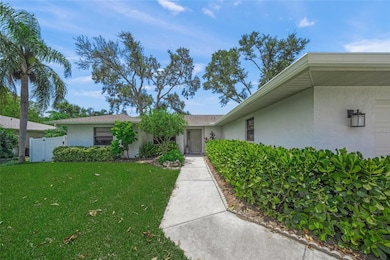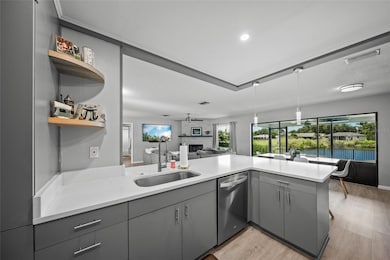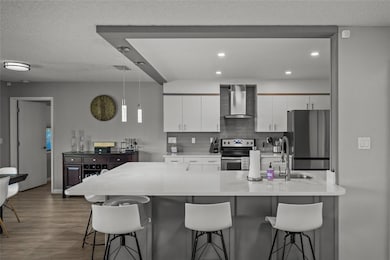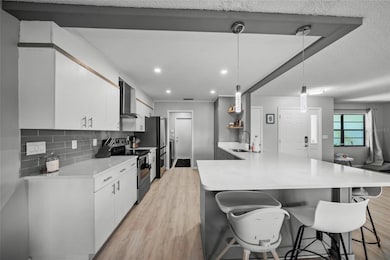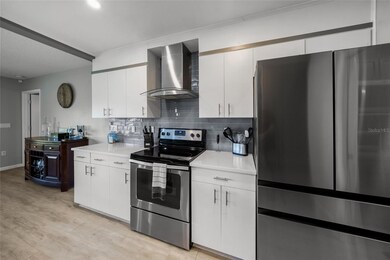3020 Gypsy St Sarasota, FL 34231
Ridge Wood Heights NeighborhoodEstimated payment $3,168/month
Highlights
- 35 Feet of Lake Waterfront
- Oak Trees
- Open Floorplan
- Riverview High School Rated A
- 0.68 Acre Lot
- Florida Architecture
About This Home
Welcome to 3020 Gypsy Street—where modern design, peaceful privacy, and a prime Sarasota location come together. Originally built in 1993 by an Amish custom builder, this meticulously maintained 3-bedroom, 2-bath residence has been fully redesigned with a fresh, modern aesthetic and thoughtful upgrades throughout. From the moment you arrive, you'll be greeted by lush, manicured landscaping, a spacious private lot, and undeniable curb appeal. Step inside to find a bright and open split floor plan with luxury vinyl plank flooring, sleek finishes, and abundant natural light. The heart of the home is the updated kitchen featuring crisp white cabinetry, quartz countertops, pendant lighting, stainless steel appliances, a stylish glass tile backsplash, and an oversized island perfect for entertaining. The spacious living room centers around a striking modern fireplace and flows effortlessly to the dining space and kitchen, creating a true open-concept layout. Retreat to the generously sized primary suite complete with dual sinks, a walk-in shower with designer tile-work, and ample storage. Two additional bedrooms, provide flexibility for families, guests, or a home office. Out back, relax on the screened-in lanai, or unwind in the fenced yard on the custom stepping stone patio with serene water views—an ideal setting for morning coffee or sunset cocktails. Enjoy the added bonuses of an irrigation system fed by a well, updated roof (2018), and no deed restrictions, offering freedom and flexibility for rental opportunities. Located just minutes from downtown Sarasota, award-winning beaches like Siesta Key, top-rated schools, local parks, and the area's best shopping and dining—this home is a rare find. Whether you're looking for a primary residence, vacation escape, or a smart investment, 3020 Gypsy Street is ready to welcome you home.
Listing Agent
COMPASS FLORIDA LLC Brokerage Phone: 941-279-3630 License #3359117 Listed on: 08/04/2025

Home Details
Home Type
- Single Family
Est. Annual Taxes
- $4,876
Year Built
- Built in 1993
Lot Details
- 0.68 Acre Lot
- 35 Feet of Lake Waterfront
- Lake Front
- North Facing Home
- Fenced
- Mature Landscaping
- Well Sprinkler System
- Oak Trees
- Property is zoned RSF3
Parking
- 2 Car Attached Garage
- Garage Door Opener
- Driveway
Home Design
- Florida Architecture
- Slab Foundation
- Shingle Roof
- Block Exterior
- Stucco
Interior Spaces
- 1,630 Sq Ft Home
- 1-Story Property
- Open Floorplan
- Built-In Features
- Ceiling Fan
- Pendant Lighting
- Blinds
- Sliding Doors
- Family Room with Fireplace
- Combination Dining and Living Room
- Inside Utility
- Lake Views
- Attic
Kitchen
- Range with Range Hood
- Microwave
- Dishwasher
- Solid Surface Countertops
- Disposal
Flooring
- Carpet
- Tile
- Vinyl
Bedrooms and Bathrooms
- 3 Bedrooms
- Split Bedroom Floorplan
- Walk-In Closet
- 2 Full Bathrooms
Laundry
- Laundry Room
- Dryer
- Washer
Outdoor Features
- Access To Lake
- Enclosed Patio or Porch
Schools
- Wilkinson Elementary School
- Brookside Middle School
- Riverview High School
Utilities
- Central Heating and Cooling System
- Electric Water Heater
- Cable TV Available
Community Details
- No Home Owners Association
- Sarasota Venice Co Sub Community
- Sarasota Venice Co 09 37 18 Subdivision
- Greenbelt
Listing and Financial Details
- Visit Down Payment Resource Website
- Legal Lot and Block 10 / 2
- Assessor Parcel Number 0087110068
Map
Home Values in the Area
Average Home Value in this Area
Tax History
| Year | Tax Paid | Tax Assessment Tax Assessment Total Assessment is a certain percentage of the fair market value that is determined by local assessors to be the total taxable value of land and additions on the property. | Land | Improvement |
|---|---|---|---|---|
| 2025 | $5,079 | $416,800 | $261,200 | $155,600 |
| 2024 | $5,235 | $411,000 | $245,100 | $165,900 |
| 2023 | $5,235 | $427,700 | $243,000 | $184,700 |
| 2022 | $5,302 | $397,000 | $224,600 | $172,400 |
| 2021 | $3,599 | $273,271 | $0 | $0 |
| 2020 | $3,603 | $269,498 | $0 | $0 |
| 2019 | $4,056 | $273,700 | $116,300 | $157,400 |
| 2018 | $1,636 | $130,319 | $0 | $0 |
| 2017 | $1,625 | $127,639 | $0 | $0 |
| 2016 | $1,607 | $195,800 | $55,600 | $140,200 |
| 2015 | $1,630 | $175,800 | $50,600 | $125,200 |
| 2014 | $1,621 | $121,340 | $0 | $0 |
Property History
| Date | Event | Price | List to Sale | Price per Sq Ft | Prior Sale |
|---|---|---|---|---|---|
| 08/04/2025 08/04/25 | For Sale | $525,000 | +98.1% | $322 / Sq Ft | |
| 06/25/2019 06/25/19 | Sold | $265,000 | -4.3% | $163 / Sq Ft | View Prior Sale |
| 05/13/2019 05/13/19 | Pending | -- | -- | -- | |
| 05/06/2019 05/06/19 | For Sale | $277,000 | -- | $170 / Sq Ft |
Purchase History
| Date | Type | Sale Price | Title Company |
|---|---|---|---|
| Warranty Deed | $322,000 | Attorney | |
| Warranty Deed | $265,000 | Omega Title Llc | |
| Deed | -- | -- |
Mortgage History
| Date | Status | Loan Amount | Loan Type |
|---|---|---|---|
| Open | $257,600 | New Conventional | |
| Previous Owner | $260,200 | FHA |
Source: Stellar MLS
MLS Number: A4660782
APN: 0087-11-0068
- 3137 Campbell St
- 2840 River Pines Way
- 3011 Ashton Rd
- 5106 S Lockwood Ridge Rd
- 2935 Woodpine Cir
- 4528, 4530, 4532 S Lockwood Ridge Rd
- 2820 River Pines Way
- 3034 Proctor Rd
- 4809 Camphor Ave
- 2910 Woodpine Ct
- 3030 Ashton Rd
- 2900 Woodpine Ct
- 2820 Alliance Ave
- 2829 Hope St
- 5325 Murdock Ave
- 2717 Parma St
- 3117 Lake Park Ln Unit 15
- 0 Swift Rd
- 4689 Oak Forest Dr E Unit 1
- 4799 Oak Forest Dr W Unit 43
- 2942 Woodpine Cir
- 3269 Cross Creek Dr Unit 3269
- 2742 Austin St
- 5332 Nutmeg Ave
- 5331 Olive Ave
- 5333 Olive Ave
- 2744 Proctor Rd Unit 2744
- 5428 Swift Rd Unit Imperial Place
- 2763 Woodgate Ln Unit 108
- 2763 Woodgate Ln Unit 207
- 2681 Woodgate Ln Unit C4
- 2664 Woodgate Ln Unit D2
- 2666 Woodgate Ln Unit D1
- 2657 Riverbluff Pkwy Unit V122
- 5555 Ashton Way Unit 5555
- 5611 Summer Side Ln Unit 46B
- 5613 Summer Side Ln Unit 47A
- 3516 Coronado Dr
- 5652 Ashton Lake Dr
- 5645 Summer Side Ln Unit 40B

