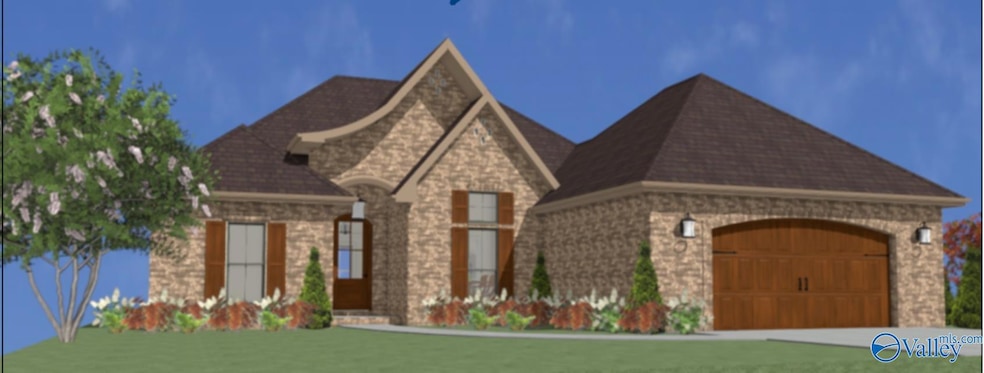3020 Lisa Ln SE Decatur, AL 35603
Estimated payment $2,014/month
3
Beds
2
Baths
1,800
Sq Ft
$206
Price per Sq Ft
Highlights
- Traditional Architecture
- Living Room
- Central Heating and Cooling System
- Priceville Elementary School Rated 10
- Three Sided Brick Exterior Elevation
- Dining Room
About This Home
Proposed Construction-PRE-SALE
Home Details
Home Type
- Single Family
Est. Annual Taxes
- $460
HOA Fees
- $25 Monthly HOA Fees
Parking
- 2 Car Garage
Home Design
- Proposed Property
- Traditional Architecture
- Slab Foundation
- Three Sided Brick Exterior Elevation
Interior Spaces
- 1,800 Sq Ft Home
- Gas Log Fireplace
- Living Room
- Dining Room
Bedrooms and Bathrooms
- 3 Bedrooms
- 2 Full Bathrooms
Schools
- Decatur Middle Elementary School
- Decatur High School
Additional Features
- Lot Dimensions are 72 x 157
- Central Heating and Cooling System
Community Details
- Orm HOA
- Built by MORRIS DEVELOPMENT LLC
- Old River Manor Subdivision
Listing and Financial Details
- Tax Lot 6
Map
Create a Home Valuation Report for This Property
The Home Valuation Report is an in-depth analysis detailing your home's value as well as a comparison with similar homes in the area
Home Values in the Area
Average Home Value in this Area
Tax History
| Year | Tax Paid | Tax Assessment Tax Assessment Total Assessment is a certain percentage of the fair market value that is determined by local assessors to be the total taxable value of land and additions on the property. | Land | Improvement |
|---|---|---|---|---|
| 2023 | $460 | $9,500 | $9,500 | $0 |
Source: Public Records
Property History
| Date | Event | Price | List to Sale | Price per Sq Ft |
|---|---|---|---|---|
| 11/12/2025 11/12/25 | Pending | -- | -- | -- |
| 11/12/2025 11/12/25 | For Sale | $370,000 | -- | $206 / Sq Ft |
Source: ValleyMLS.com
Source: ValleyMLS.com
MLS Number: 21903706
APN: 12-01-02-0-000-007.144
Nearby Homes
- 3021 Lisa Ln SE
- 3017 Lisa Ln SE
- 3015 Lisa Ln SE
- 3028 Lisa Ln SE
- 3104 Lisa Ln SE
- 3116 Lisa Ln SE
- 3108 Lisa Ln SE
- 3112 Lisa Ln SE
- 3001 Joseph Dr SE
- 3118 Lisa Ln SE
- 3015 Henry Rd SE
- 3113 Lisa Ln SE
- 3035 Henry Rd SE
- 3108 Henry Rd SE
- 3245 Mcclellan Way SE
- 3237 Mcclellan Way SE
- 3221 Mcclellan Way SE
- The Rockford Plan at River Road Estates
- The Montgomery with Bonus Plan at River Road Estates
- The Kirkland Plan at River Road Estates

