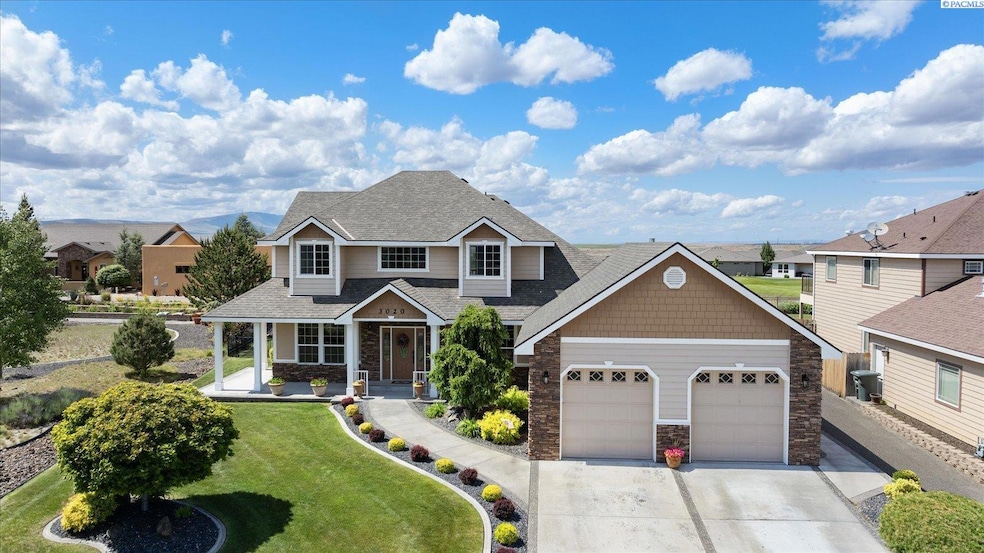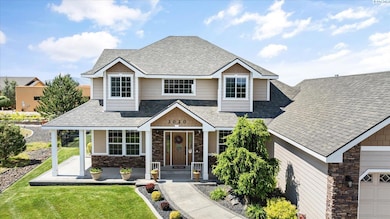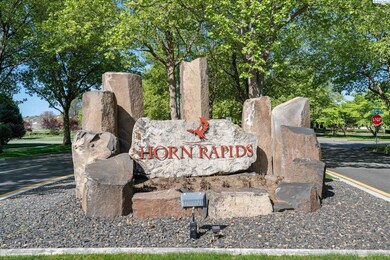3020 Redrock Ridge Loop Richland, WA 99354
Estimated payment $3,866/month
Highlights
- Primary Bedroom Suite
- Golf Course View
- Vaulted Ceiling
- Hanford High School Rated A
- Landscaped Professionally
- Main Floor Primary Bedroom
About This Home
MLS# 284473 New Price! Lowered $15,000.00 Preferred lender offering up to $2500 upon approval. Pride of ownership is visible throughout. Custom built Parade Home with the Master on the Main floor. Backs up to Horn Rapids Golf Course with a Buffer Zone between the backyard & hole 13. Beautiful Views & Sunsets! As you walk in the entry way you are welcomed by soaring ceilings & windows for a bright open space. The living room has a fireplace for those chillier evenings with a beautiful wood mantel. The hand milled woodwork is throughout the house with 3 1/2" trim & 5" base, crown molding & solid core doors. The kitchen is a cooks delight for whatever level of cook you are, with Stainless Steel appliances, a center island, slab granite countertops, tile backsplash, glass door cabinets, appliance garage & more. Off the kitchen/dining area is access to the covered patio & backyard. The laundry room has plenty of room with a pantry, counters, cabinets & a utility sink. The master suite is on the main level that has a master bath with a jetted tub, oversized walk in shower with dual shower heads & a walk in closet. Off the entry way is another bedroom that can also be used as an office. As you make your way up the stairs you will find the other 2 bedrooms and the open family space that continues to offer views and natural lighting. The oversized garage is finished & has a golf cart space with a golf cart door & driveway that will take you right to the course. The backyard is enclosed with a wrought iron fence that compliments the aesthetics of the house that includes raised flower beds & curbing. The entire yard is professionally landscaped & the neighbors professionally landscaped adjacent lot offers a park like setting that compliments the front yard. The HOA includes membership to the Pool, Wading Pool, Picklelball, basketball & Tennis Courts and several Playgrounds that will keep everyone cool & happy in the summer along with working your cardio on the courts. Take a walk for as far or as short as you want all times of the day or evening or ride your bike throughout the many areas of Horn Rapids. The large TV in Living Room, ring camera & front door code lock stays.
Home Details
Home Type
- Single Family
Est. Annual Taxes
- $5,933
Year Built
- Built in 2007
Lot Details
- 0.25 Acre Lot
- Fenced
- Landscaped Professionally
Home Design
- Concrete Foundation
- Composition Shingle Roof
- Lap Siding
- Stone Exterior Construction
Interior Spaces
- 2,796 Sq Ft Home
- 2-Story Property
- Central Vacuum
- Sound System
- Crown Molding
- Coffered Ceiling
- Vaulted Ceiling
- Ceiling Fan
- Gas Fireplace
- French Doors
- Entrance Foyer
- Family Room
- Living Room with Fireplace
- Combination Kitchen and Dining Room
- Storage
- Laundry Room
- Golf Course Views
- Crawl Space
- Home Security System
Kitchen
- Oven or Range
- Microwave
- Dishwasher
- Kitchen Island
- Granite Countertops
- Tile Countertops
- Utility Sink
- Disposal
Flooring
- Carpet
- Tile
Bedrooms and Bathrooms
- 4 Bedrooms
- Primary Bedroom on Main
- Primary Bedroom Suite
- Walk-In Closet
- Hydromassage or Jetted Bathtub
Parking
- 2 Car Attached Garage
- Garage Door Opener
- Golf Cart Garage
Outdoor Features
- Covered Patio or Porch
Utilities
- Central Air
- Heating System Uses Gas
Community Details
- Community Pool
Map
Home Values in the Area
Average Home Value in this Area
Tax History
| Year | Tax Paid | Tax Assessment Tax Assessment Total Assessment is a certain percentage of the fair market value that is determined by local assessors to be the total taxable value of land and additions on the property. | Land | Improvement |
|---|---|---|---|---|
| 2024 | $5,768 | $638,510 | $85,000 | $553,510 |
| 2023 | $5,768 | $617,700 | $85,000 | $532,700 |
| 2022 | $4,977 | $501,180 | $85,000 | $416,180 |
| 2021 | $4,800 | $451,230 | $85,000 | $366,230 |
| 2020 | $5,077 | $417,940 | $85,000 | $332,940 |
| 2019 | $4,499 | $417,940 | $85,000 | $332,940 |
| 2018 | $4,607 | $399,040 | $55,640 | $343,400 |
| 2017 | $4,069 | $341,810 | $55,640 | $286,170 |
| 2016 | $4,010 | $341,810 | $55,640 | $286,170 |
| 2015 | $4,086 | $341,810 | $55,640 | $286,170 |
| 2014 | -- | $341,810 | $55,640 | $286,170 |
| 2013 | -- | $341,810 | $55,640 | $286,170 |
Property History
| Date | Event | Price | List to Sale | Price per Sq Ft |
|---|---|---|---|---|
| 10/12/2025 10/12/25 | Price Changed | $643,000 | -2.3% | $230 / Sq Ft |
| 07/30/2025 07/30/25 | Price Changed | $658,000 | -5.9% | $235 / Sq Ft |
| 06/30/2025 06/30/25 | Price Changed | $699,000 | -4.1% | $250 / Sq Ft |
| 06/14/2025 06/14/25 | Price Changed | $729,000 | -2.7% | $261 / Sq Ft |
| 05/23/2025 05/23/25 | For Sale | $749,000 | -- | $268 / Sq Ft |
Purchase History
| Date | Type | Sale Price | Title Company |
|---|---|---|---|
| Corporate Deed | $325,000 | Chicago Title | |
| Warranty Deed | $325,000 | Chicago Title | |
| Warranty Deed | $386,500 | Frontier Title & Escrow Co | |
| Quit Claim Deed | -- | Frontier Title & Esc | |
| Quit Claim Deed | -- | Frontier Title & Esc | |
| Warranty Deed | $168,000 | Frontier Title & Esc |
Mortgage History
| Date | Status | Loan Amount | Loan Type |
|---|---|---|---|
| Open | $292,500 | Adjustable Rate Mortgage/ARM | |
| Previous Owner | $309,200 | Purchase Money Mortgage |
Source: Pacific Regional MLS
MLS Number: 284473
APN: 129081090000029
- 2723 Stonecreek Dr
- 3216 Wild Canyon Way
- 2940 Sedona Cir
- 2965 Sonoran Dr
- 2691 Eagle Watch Loop
- 2730 Sawgrass Loop
- 3043 Bobwhite Way
- The Siskiyou Plan at Quail Ridge at Horn Rapids
- The Shasta Plan at Quail Ridge at Horn Rapids
- The Bentley Plan at Quail Ridge at Horn Rapids
- The Sandoval Plan at Quail Ridge at Horn Rapids
- The Tahoma Plan at Quail Ridge at Horn Rapids
- The Chase Plan at Quail Ridge at Horn Rapids
- The Malone Plan at Quail Ridge at Horn Rapids
- The Carrington Plan at Quail Ridge at Horn Rapids
- The Hillmont Plan at Quail Ridge at Horn Rapids
- 2895 Sawgrass Loop
- 3262 Emory Ave
- 3256 Emory Ave
- 2778 Centerline Ave
- 3047 Bluffs Dr
- 2665 Kingsgate Way
- 31 N 46th Ave Unit A
- 4335 Fallon Dr
- 1610 Teal Ct
- 2895 Pauling Ave
- 2455 George Washington Way
- 2433 George Washington Way
- 1900 Stevens Dr
- 777 Mcmurray St
- 1851 Jadwin Ave
- 8152 Paradise Way
- 8000 Paradise Way
- 208 Wallace St
- 230 Battelle Blvd
- 1032 Winslow Ave
- 717 Taylor St
- 1419 Jadwin Ave
- 1515 George Washington Way
- 905 Winslow Ave







