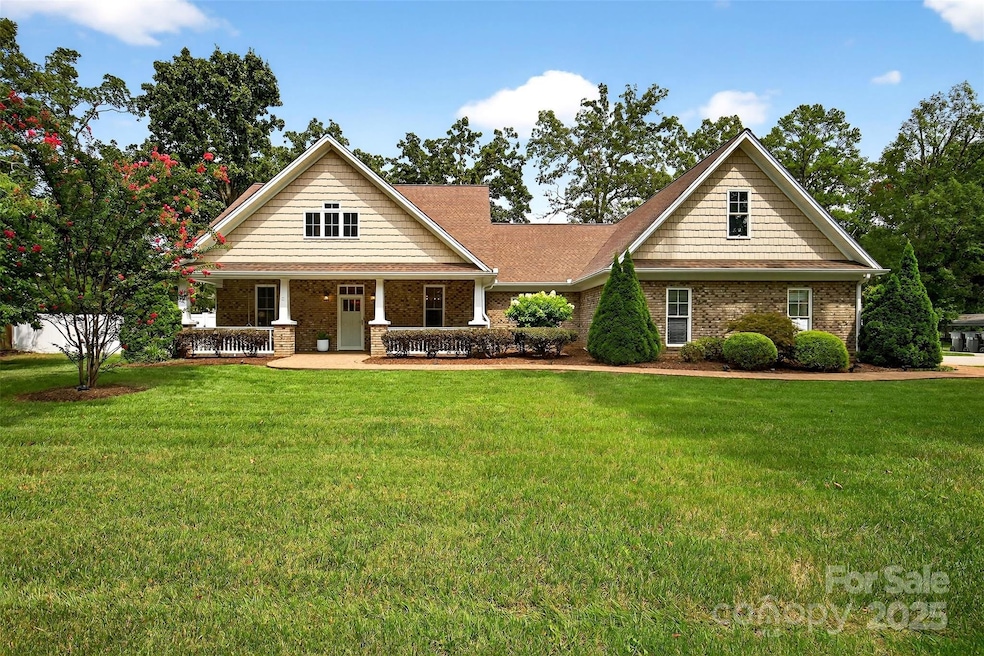
3020 Ridge Rd Charlotte, NC 28269
Highland Creek NeighborhoodEstimated payment $5,841/month
Highlights
- Spa
- Open Floorplan
- Front Porch
- RV Access or Parking
- 7 Car Garage
- Walk-In Closet
About This Home
Rare 4-acre private estate located in the highly desirable northeast Charlotte area near Mallard Creek and Highland Creek, offering the perfect balance of suburban convenience and rural privacy. This brick home offers great potential for a family compound or your own private oasis, yet just minutes from modern conveniences. Sunroom/office and attic with fixed stair access ,excellent potential for future expansion. Heated kitchen and primary bathroom floors, along with his-and-hers sinks, add comfort and luxury. Invite family and friends to enjoy the outdoors and relax by the sparkling above-ground pool, surrounded by expansive, fenced, lush green space ideal for gatherings. Oversized 2-car garage and multiple detached structures, including a large workshop with kitchenette and 1⁄4 bath, oversized storage building, detached 5-car garage, and RV parking, all with electricity and water. Irrigation system in both front and backyard. Opportunities are endless—truly a one-of-a-kind property!
Listing Agent
Carolina Living Associates LLC Brokerage Email: RealEstate.vyvy@gmail.com License #331222 Listed on: 08/21/2025

Home Details
Home Type
- Single Family
Est. Annual Taxes
- $5,041
Year Built
- Built in 2015
Lot Details
- Cleared Lot
- Property is zoned N1-A
Parking
- 7 Car Garage
- Workshop in Garage
- Garage Door Opener
- Shared Driveway
- RV Access or Parking
- Assigned Parking
Home Design
- Slab Foundation
- Four Sided Brick Exterior Elevation
Interior Spaces
- 2,329 Sq Ft Home
- 1-Story Property
- Open Floorplan
- Window Treatments
- Permanent Attic Stairs
- Laundry Room
Kitchen
- Breakfast Bar
- Convection Oven
- Microwave
- Dishwasher
- Kitchen Island
- Disposal
Flooring
- Tile
- Vinyl
Bedrooms and Bathrooms
- 3 Main Level Bedrooms
- Walk-In Closet
Pool
- Spa
- Above Ground Pool
- Fence Around Pool
Outdoor Features
- Patio
- Front Porch
Schools
- Parkside Elementary School
- Ridge Road Middle School
- Mallard Creek High School
Utilities
- Forced Air Heating and Cooling System
- Septic Tank
Community Details
- Holly Hills Vista Subdivision
Listing and Financial Details
- Assessor Parcel Number 029-221-17
Map
Home Values in the Area
Average Home Value in this Area
Tax History
| Year | Tax Paid | Tax Assessment Tax Assessment Total Assessment is a certain percentage of the fair market value that is determined by local assessors to be the total taxable value of land and additions on the property. | Land | Improvement |
|---|---|---|---|---|
| 2024 | $5,041 | $645,400 | $283,500 | $361,900 |
| 2023 | $4,873 | $645,400 | $283,500 | $361,900 |
| 2022 | $3,613 | $374,400 | $108,500 | $265,900 |
| 2021 | $3,727 | $374,400 | $108,500 | $265,900 |
| 2020 | $3,720 | $374,400 | $108,500 | $265,900 |
| 2019 | $3,705 | $374,400 | $108,500 | $265,900 |
| 2018 | $4,249 | $318,300 | $80,000 | $238,300 |
| 2017 | $4,183 | $318,300 | $80,000 | $238,300 |
| 2016 | $4,760 | $199,800 | $80,000 | $119,800 |
| 2015 | -- | $199,800 | $80,000 | $119,800 |
| 2014 | $2,732 | $0 | $0 | $0 |
Property History
| Date | Event | Price | Change | Sq Ft Price |
|---|---|---|---|---|
| 08/21/2025 08/21/25 | For Sale | $995,000 | -- | $427 / Sq Ft |
Purchase History
| Date | Type | Sale Price | Title Company |
|---|---|---|---|
| Warranty Deed | $500,000 | -- | |
| Quit Claim Deed | -- | None Available | |
| Warranty Deed | $220,000 | None Available |
Mortgage History
| Date | Status | Loan Amount | Loan Type |
|---|---|---|---|
| Open | $475,000 | New Conventional |
Similar Homes in Charlotte, NC
Source: Canopy MLS (Canopy Realtor® Association)
MLS Number: 4293606
APN: 029-221-17
- 4061 Lawnview Dr
- 4057 Lawnview Dr
- 2316 Highland Park Dr
- 3212 Lilac Grove Dr
- 3208 Lilac Grove Dr
- 3216 Lilac Grove Dr
- 3164 Lilac Grove Dr
- 3230 Lilac Grove Dr
- 3234 Lilac Grove Dr
- 3229 Lilac Grove Dr
- 3233 Lilac Grove Dr
- 3237 Lilac Grove Dr
- 3241 Lilac Grove Dr
- 3245 Lilac Grove Dr
- 3326 Lilac Grove Dr
- 3305 Lilac Grove Dr
- 3309 Lilac Grove Dr
- 3319 Lilac Grove Dr
- 3238 Lilac Grove Dr
- 3318 Lilac Grove Dr
- 2305 Apple Glen Ln
- 3204 Lilac Grove Dr
- 2329 Apple Glen Ln
- 6304 Elderslie Dr
- 8114 Overmeadow Ln
- 3134 Crisp Wood Ln
- 12915 Deaton Hill Dr
- 2610 Beard Rd
- 6518 Harburn Forest Dr
- 6017 Downfield Wood Dr
- 2725 Reseda Place
- 5916 Downfield Wood Dr
- 2506 Hope Way Ln
- 11808 Mourning Dove Ln
- 11800 Mourning Dove Ln
- 3515 Balsam Tree Dr
- 41 Cobalt Ave
- 2311 Odell School Rd
- 3010 Cyan Dr
- 3620 Millstream Ridge Dr






