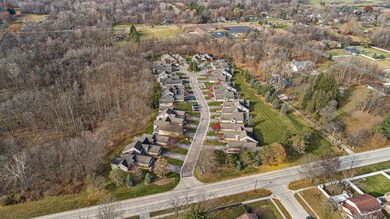Estimated payment $1,655/month
Highlights
- Cape Cod Architecture
- Deck
- Porch
- Maid or Guest Quarters
- Vaulted Ceiling
- 2 Car Attached Garage
About This Home
Welcome to this Rivers Edge condo offering 2 bedrooms, 2.1 baths, and a 2‑car attached garage in a peaceful natural setting along the Lower Rouge River. Enjoy convenient first‑floor living with a spacious primary suite featuring a huge walk‑in closet, deck access, jetted tub, and separate shower. First‑floor laundry adds everyday ease. The upper level provides a private guest suite overlooking the living and dining areas with vaulted ceilings. The open kitchen includes abundant cabinetry, a pantry, and snack bar. Relax in the living room by the gas fireplace or step onto the newer Trex deck to enjoy the serene backyard. Fresh paint throughout; roof and furnace under 10 years old. All appliances included. Pets allowed per HOA; water covered by HOA.
Property Details
Home Type
- Condominium
Est. Annual Taxes
- $3,839
Year Built
- Built in 1992
Lot Details
- Private Entrance
- Shrub
- Sprinkler System
Parking
- 2 Car Attached Garage
- Front Facing Garage
- Garage Door Opener
Home Design
- Cape Cod Architecture
- Brick Exterior Construction
- Slab Foundation
- Asphalt Roof
- Vinyl Siding
Interior Spaces
- 1,528 Sq Ft Home
- 2-Story Property
- Vaulted Ceiling
- Gas Log Fireplace
- Living Room with Fireplace
- Dining Area
- Vinyl Flooring
Kitchen
- Oven
- Microwave
- Dishwasher
- Snack Bar or Counter
- Disposal
Bedrooms and Bathrooms
- 2 Bedrooms | 1 Main Level Bedroom
- Maid or Guest Quarters
- In-Law or Guest Suite
Laundry
- Laundry Room
- Laundry on main level
- Dryer
- Washer
Home Security
Accessible Home Design
- Accessible Bathroom
- Accessible Bedroom
Outdoor Features
- Deck
- Porch
Utilities
- Forced Air Heating and Cooling System
- Heating System Uses Natural Gas
- Natural Gas Connected
- Natural Gas Water Heater
Community Details
Overview
- Property has a Home Owners Association
- Association fees include water, snow removal, lawn/yard care, sewer, trash, maintenance structure
- Aam Property Management Condos
Pet Policy
- Pets Allowed
Security
- Storm Windows
- Carbon Monoxide Detectors
- Fire and Smoke Detector
Map
Home Values in the Area
Average Home Value in this Area
Tax History
| Year | Tax Paid | Tax Assessment Tax Assessment Total Assessment is a certain percentage of the fair market value that is determined by local assessors to be the total taxable value of land and additions on the property. | Land | Improvement |
|---|---|---|---|---|
| 2025 | $3,226 | $123,800 | $0 | $0 |
| 2024 | $3,146 | $108,000 | $0 | $0 |
| 2023 | $3,003 | $104,100 | $0 | $0 |
| 2022 | $3,415 | $91,400 | $0 | $0 |
| 2021 | $3,327 | $81,600 | $0 | $0 |
| 2020 | $4,078 | $80,800 | $0 | $0 |
| 2019 | $2,714 | $75,600 | $0 | $0 |
| 2018 | $2,558 | $68,100 | $0 | $0 |
| 2017 | $928 | $62,700 | $0 | $0 |
| 2016 | $3,101 | $55,400 | $0 | $0 |
| 2015 | $5,466 | $55,800 | $0 | $0 |
| 2013 | $5,640 | $59,100 | $0 | $0 |
| 2012 | -- | $60,800 | $8,100 | $52,700 |
Property History
| Date | Event | Price | List to Sale | Price per Sq Ft |
|---|---|---|---|---|
| 11/25/2025 11/25/25 | For Sale | $259,000 | -- | $170 / Sq Ft |
Purchase History
| Date | Type | Sale Price | Title Company |
|---|---|---|---|
| Interfamily Deed Transfer | -- | None Available |
Source: MichRIC
MLS Number: 25059816
APN: 55-007-04-0042-000
- 3018 Rivers Edge Dr N
- 38684 Meadowlawn St
- 2618 Hannan Rd
- 2610 Hannan Rd
- 2087 Fairway Cir Unit 63
- 40012 Michigan Ave
- 1786 Daisey Ln Unit 32
- 39607 Michigan Ave
- 40049 Rolling Green Ct
- 1829 Pebble Creek Dr Unit 6
- 000 S Lotz Rd
- 3329 S Newburgh Rd
- 2463 Arcadia Dr
- 43149 Wilderness Dr
- 1890 Cedar Valley Dr Unit 38
- 2087 Arcadia Dr Unit 65
- 2393 Arcadia Dr
- 37092 Gilchrist St
- 00000 Avondale St
- 1803 Pinecroft Dr Unit 171
- 1930 W Williams Cir Unit 98
- 40530 Tamarack Dr
- 2090 Preserve Cir W
- 40474 Blythefield Ln Unit 124
- 40564 Blythefield Ln Unit 137
- 37140 Orchard Cir
- 1962 Cedar Valley Dr Unit 46
- 2323 Knollwood Dr Unit 110
- 2395 Knollwood Dr
- 40433 Bluesprings Ct Unit 1
- 2372 Monument Ln
- 1947 Cottrill Ln
- 41140 Canton Ct
- 41265 Crossbow Cir
- 631 Tyler Ln
- 42071 Hunters Ridge
- 35700 E Michigan Ave
- 204 Marigold Cir
- 40645 Douglas Dr
- 575 Summerfield Dr Unit 197
Ask me questions while you tour the home.







